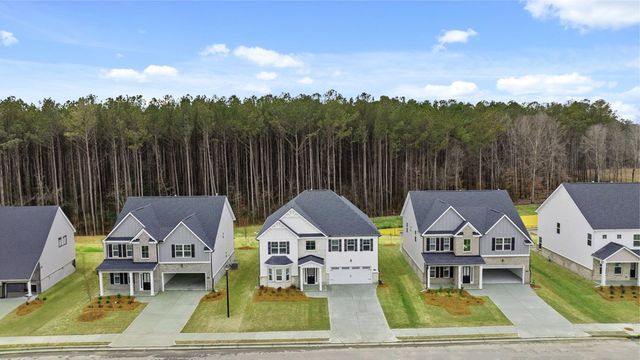
Wildwood
Community by D.R. Horton
Summit floorplan. A formal dining room greets you as you enter this incredible home. The central family room opens to the island kitchen with spacious pantry. And guests can enjoy the comfort of a bedroom with full bath on the main. Upstairs offers an oversized private bedroom suite with impressive bath, spacious secondary bedrooms, plus an incredible recreation room perfect for games and movies. And you will never be too far from home with Home Is Connected.® Your new home is built with an industry leading suite of smart home products that keep you connected with the people and place you value most. Interior photos used for illustrative purposes and do not depict actual home.
Covington, Georgia
Newton County 30014
GreatSchools’ Summary Rating calculation is based on 4 of the school’s themed ratings, including test scores, student/academic progress, college readiness, and equity. This information should only be used as a reference. NewHomesMate is not affiliated with GreatSchools and does not endorse or guarantee this information. Please reach out to schools directly to verify all information and enrollment eligibility. Data provided by GreatSchools.org © 2024
A Soundscore™ rating is a number between 50 (very loud) and 100 (very quiet) that tells you how loud a location is due to environmental noise.
Listings identified with the FMLS IDX logo come from FMLS and are held by brokerage firms other than the owner of this website. The listing brokerage is identified in any listing details. Information is deemed reliable but is not guaranteed. If you believe any FMLS listing contains material that infringes your copyrighted work please click here to review our DMCA policy and learn how to submit a takedown request. © 2023 First Multiple Listing Service, Inc.
Read MoreLast checked Nov 21, 6:45 pm