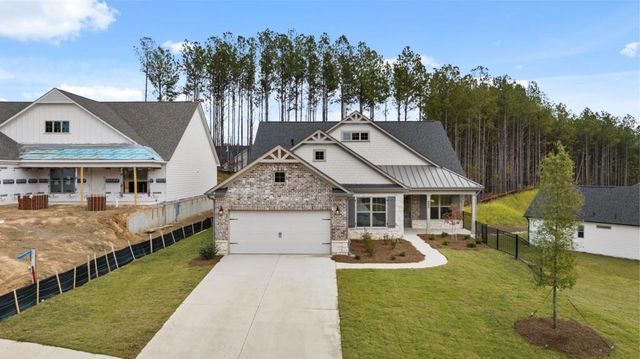
Soleil Belmont Park
Community by Patrick Malloy Communities
Construction Update Photos- projected completion early September 2024! Discover Your Dream Home- NEW Modern Farmhouse opportunity nestled on 2 acres and well underway. Enjoy the thoughtfully curated work of Cornerstone Constructors with close attention to detail and design that matters- creating a unique, one-of-a-kind living experience exuding the perfect mix of luxury and comfort. Super South East Cherokee location with easy access to top rated schools, parks, + shopping and dining options- also just North of Milton/Crabapple-Alpharetta/Roswell areas and all they have to offer. Upon arrival, you'll be greeted by a wonderful circular drive and charming front porch inviting you in...indulge in this open concept floorplan featuring an elegant primary retreat + a secondary guest ensuite (or perfect office/flex space) on the main level. Prepare to be wowed as you explore distinguished features throughout...a spacious fireside family room offers a tri-panel sliding wall that seamlessly blends both indoor and outdoor living spaces. A covered porch with fireplace overlooks a beautiful backyard of wooded privacy and features a walk-out terrace level patio below. Entertain effortlessly in the gourmet kitchen offering an expansive island, beverage center, top of the line KitchenAid appliance package-gas cooktop range and dual ovens, custom vent hood, quartz countertops, undermount lighting, chef's pantry/scullery, + more! No detail is spared in the Primary Suite bath- rejuvenate and refresh in this space with luxurious oversized shower, soaking tub + spacious walk-in closet with island and custom shelving. Upstairs the perfect mix of versatility and charm awaits- 3 king-sized ensuites with full baths + the perfect flex space for you to tailor to your lifestyle and needs. In addition to the thoughtful design, this home is prewired with low voltage, catering to all your media, high speed internet, surround sound, and security needs + designer tile and lighting, accent walls, craftsman trim detail, spray foam insulation, and tankless water heater to name a few. A three car garage offers ample space for vehicles and additional storage. For those seeking additional space, the full unfinished terrace level offers endless possibilities for customization of additional living and entertaining space. The possibilities extend outdoors offering the perfect backyard space for a luxurious pool. In addition to the main living and unfinished terrace level spaces, this home includes an additional 1994 square feet (covered porches, covered patio, plus garage) for a total of 8075 square feet (under roof and all other areas). Embrace the peaceful lifestyle you desire, still time to make a few selections and make it your own! Photo is rendering of home- professional photo updates to follow soon! Feature sheet and design selections available upon request.
Canton, Georgia
Cherokee County 30115
GreatSchools’ Summary Rating calculation is based on 4 of the school’s themed ratings, including test scores, student/academic progress, college readiness, and equity. This information should only be used as a reference. NewHomesMate is not affiliated with GreatSchools and does not endorse or guarantee this information. Please reach out to schools directly to verify all information and enrollment eligibility. Data provided by GreatSchools.org © 2024
Listings identified with the FMLS IDX logo come from FMLS and are held by brokerage firms other than the owner of this website. The listing brokerage is identified in any listing details. Information is deemed reliable but is not guaranteed. If you believe any FMLS listing contains material that infringes your copyrighted work please click here to review our DMCA policy and learn how to submit a takedown request. © 2023 First Multiple Listing Service, Inc.
Read MoreLast checked Nov 21, 6:45 pm