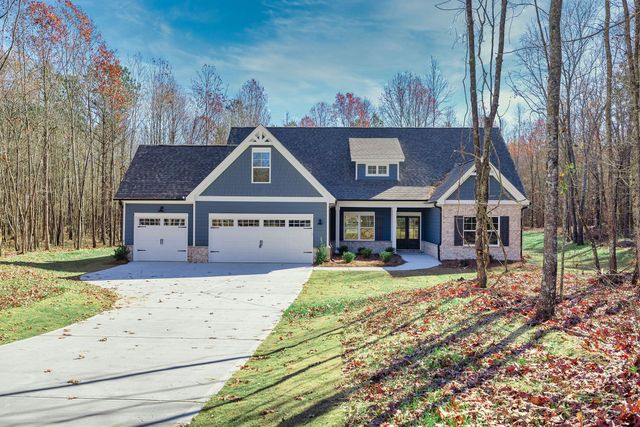
Franklin Estates
Community by Expo Homes
The Everglade plan built by My Home Communities! Quick Move-In! PRIMARY SUITE ON MAIN LEVEL! This beautiful 4 bed, 3 and half bath two-story home on an estate-sized lot, with covered back deck, is a great opportunity to have plenty of privacy within minutes of downtown Monroe! The main floor features an open-style kitchen, with a dining area, that overlooks the family room. Entertain with a stunning stacked stone fireplace and shiplap accent. Throughout the main floor, enjoy desirable features such as granite countertops, upgraded LVP flooring, stainless steel appliances, tile backsplash and soaring 9ft ceilings. Also conveniently located off the front entry, there is a separate study, with craftsman judges paneling and laundry on the main level. In addition, a convenient half bath powder room. The large primary bedroom includes tray ceilings, dual vanity sinks, super shower and a large walk-in his & hers closets. Upstairs, there is a landing/loft and three spacious secondary bedrooms with large closets and two more additional baths. Schedule an appointment for a showing today! Estimated completion September/October 2024. Ask about our 4.99% rate promo and $3,000 in closing costs OR $8000 in closing costs. Both incentives are with use of preferred lender with contract binding by 09/30/2024. Secondary photos are file photos Matterport tour to come with additional listing photos Brand NEW Plan
Monroe, Georgia
Walton County 30656
GreatSchools’ Summary Rating calculation is based on 4 of the school’s themed ratings, including test scores, student/academic progress, college readiness, and equity. This information should only be used as a reference. NewHomesMate is not affiliated with GreatSchools and does not endorse or guarantee this information. Please reach out to schools directly to verify all information and enrollment eligibility. Data provided by GreatSchools.org © 2024
Listings identified with the FMLS IDX logo come from FMLS and are held by brokerage firms other than the owner of this website. The listing brokerage is identified in any listing details. Information is deemed reliable but is not guaranteed. If you believe any FMLS listing contains material that infringes your copyrighted work please click here to review our DMCA policy and learn how to submit a takedown request. © 2023 First Multiple Listing Service, Inc.
Read MoreLast checked Nov 22, 12:45 am