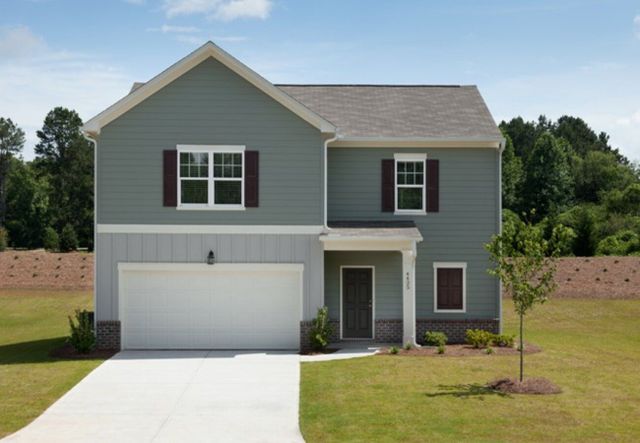
Ashford Park
Community by Starlight Homes
This Beautifully Crafted Cottage Style Home Boasts a Luxurious yet functional design, perfect for modern family living. As you enter through the covered front porch, you're greeted by an inviting expansive open floor plan on the main level, featuring a spacious great room with a cozy fireplace adorned with shiplap accents and flanked by windows. The gourmet kitchen is a chef's dream, equipped with custom cabinets, quartz countertops, under-cabinet lighting, custom tile backsplash, large island with farmhouse sink, pantry, and a separate dining area, ideal for entertaining guests or casual family meals. The main level also includes an owner's suite conveniently situated for privacy, featuring a trey ceiling, large walk-in closet, and a spa-like ensuite bath with an oversized shower, double vanity, and custom cabinetry. Two additional Bedrooms on the lower level provide ample space for family members or guests, offering flexibility and comfort. Enjoy outdoor living to the fullest with both covered and uncovered deck spaces, perfect for relaxing or hosting summer barbecues. The covered patio extends the entertainment possibilities, providing a sheltered retreat for al fresco dining or simply enjoying the fresh air. This home also features a convenient laundry room on the main level and a 2-car garage for parking and storage needs. Located in a desirable Clarks Grove Subdivision it's proximity shopping, schools, parks, trails, and main routes 20 & 285, this ranch-style home offers the perfect blend of comfort, convenience, and style for modern family living. ****Seller Offering $10,000.00 towards Closing Costs with Preferred Lender! This Property Also Qualifies for upto 100% with No Mortgage Insurance Ask for Details!
Covington, Georgia
Newton County 30014
GreatSchools’ Summary Rating calculation is based on 4 of the school’s themed ratings, including test scores, student/academic progress, college readiness, and equity. This information should only be used as a reference. NewHomesMate is not affiliated with GreatSchools and does not endorse or guarantee this information. Please reach out to schools directly to verify all information and enrollment eligibility. Data provided by GreatSchools.org © 2024
Listings identified with the FMLS IDX logo come from FMLS and are held by brokerage firms other than the owner of this website. The listing brokerage is identified in any listing details. Information is deemed reliable but is not guaranteed. If you believe any FMLS listing contains material that infringes your copyrighted work please click here to review our DMCA policy and learn how to submit a takedown request. © 2023 First Multiple Listing Service, Inc.
Read MoreLast checked Nov 22, 12:45 am