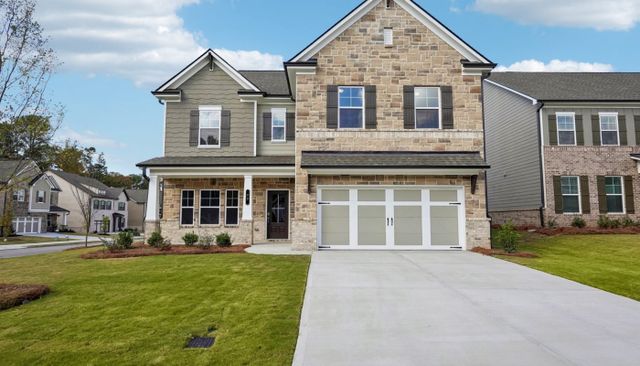
Canterbury Reserve
Community by Chafin Communities
Nestled within a thoughtfully designed open floor plan, this stunning new construction boasts four bedrooms and three and a half bathrooms, including the rare convenience of dual primary bedrooms—one on the main floor and another upstairs. Throughout the main floor are soaring 17-foot-high ceilings, enhancing the sense of space and grandeur throughout the living area. A culinary haven awaits in the chef's kitchen, adorned with custom cabinets spanning an expansive area, additional cabinets for ample storage, high-end appliances, and a welcoming breakfast bar. The kitchen features luxurious quartz countertops and a striking quartz waterfall on the breakfast bar, adding a touch of modern elegance. Central to this chef’s dream is a Cosmo 48-inch, 8-burner, Double Oven Gas Range with pot filler and custom vent hood. The kitchen is further equipped with an LG Studio refrigerator and dishwasher, a cabinet microwave for seamless convenience, and a stylish wine refrigerator. Adjacent to the kitchen, a well-appointed mudroom provides practicality and organization, featuring a sink, space for a washer and dryer, and ample pantry space for additional storage. This thoughtful addition ensures that daily chores and storage needs are met with ease and efficiency. Custom lighting throughout the home enhances its beauty and functionality, illuminating each space with warmth and style. From elegant chandeliers to strategically placed sconces and recessed lighting, every corner of the home is thoughtfully lit to create the perfect atmosphere for any occasion. The expansive living area beckons with its soaring ceilings, adorned with exposed beams and hardwood, while rich red oak hardwood floors add warmth and elegance throughout. Off the living area is an open dining room, providing a seamless transition for entertaining guests or enjoying family meals. The main floor primary bedroom is a sanctuary of luxury, featuring an ensuite bathroom complete with a custom walk-in shower, indulgent soaking tub, double vanity, and a generously sized closet with custom shelving. Ascending the stairs reveals an oversized primary bedroom retreat, offering ample space for relaxation and rejuvenation, accompanied by his and her closets and a lavish bathroom featuring a double vanity and large tile shower. Two additional generously sized bedrooms upstairs share a well-appointed bathroom with a large tile shower and additional storage space. The home also boasts an oversized three-car garage with a built-in car charger and a spacious driveway with a convenient turnaround area, ensuring ample parking and storage options. Outdoor entertaining is a delight on the expansive covered patio, complete with ceiling fans and custom outdoor lighting, illuminating the space with elegance and functionality. Crafted with energy efficiency in mind, the home features foam insulation in the walls and ceiling, promising comfort and savings year-round.
Lawrenceville, Georgia
Gwinnett County 30045
GreatSchools’ Summary Rating calculation is based on 4 of the school’s themed ratings, including test scores, student/academic progress, college readiness, and equity. This information should only be used as a reference. NewHomesMate is not affiliated with GreatSchools and does not endorse or guarantee this information. Please reach out to schools directly to verify all information and enrollment eligibility. Data provided by GreatSchools.org © 2024
Listings identified with the FMLS IDX logo come from FMLS and are held by brokerage firms other than the owner of this website. The listing brokerage is identified in any listing details. Information is deemed reliable but is not guaranteed. If you believe any FMLS listing contains material that infringes your copyrighted work please click here to review our DMCA policy and learn how to submit a takedown request. © 2023 First Multiple Listing Service, Inc.
Read MoreLast checked Nov 21, 12:45 pm