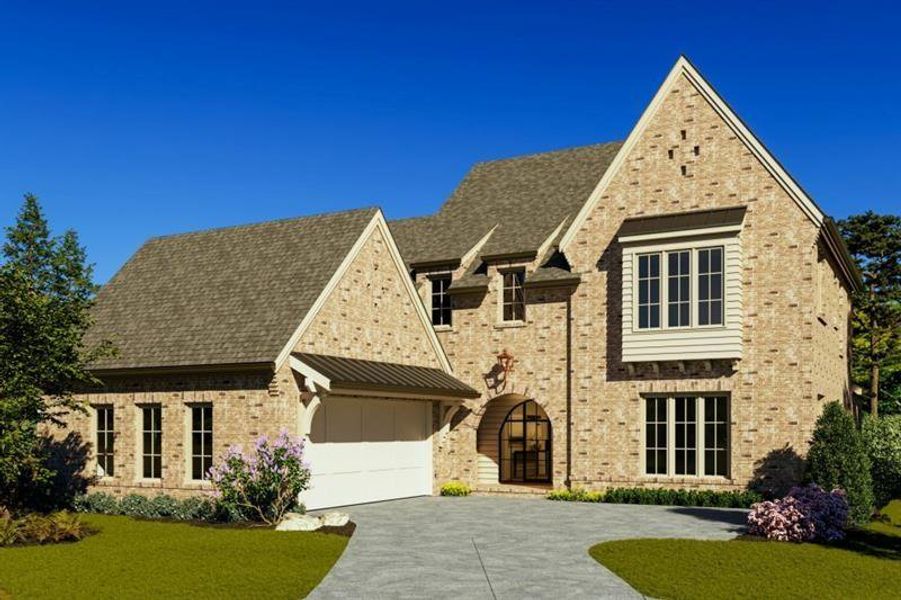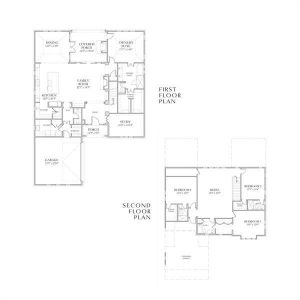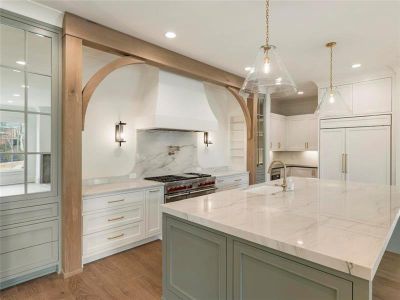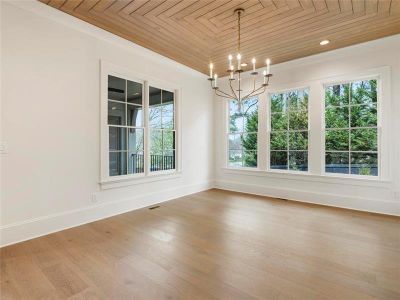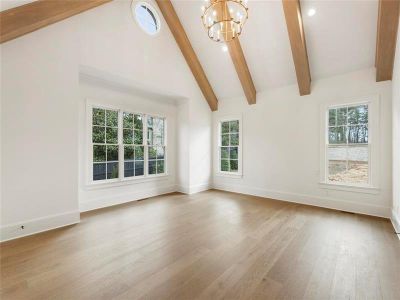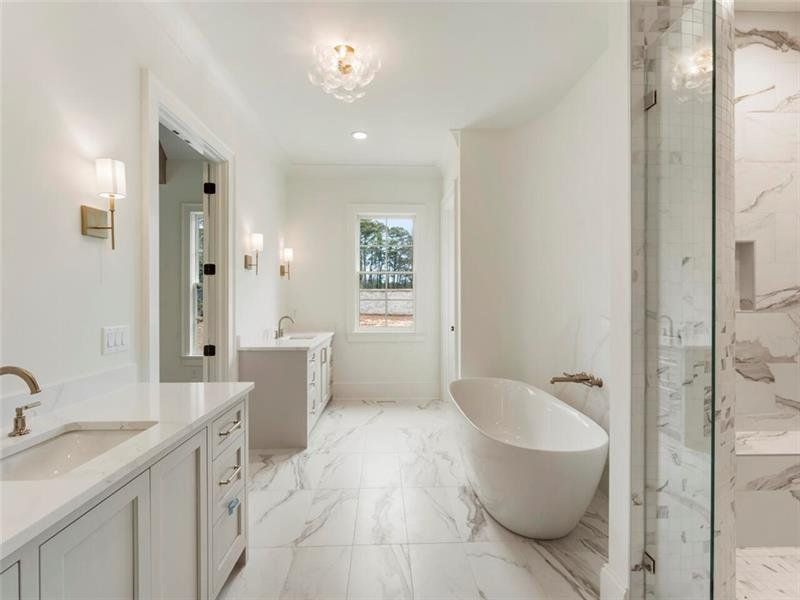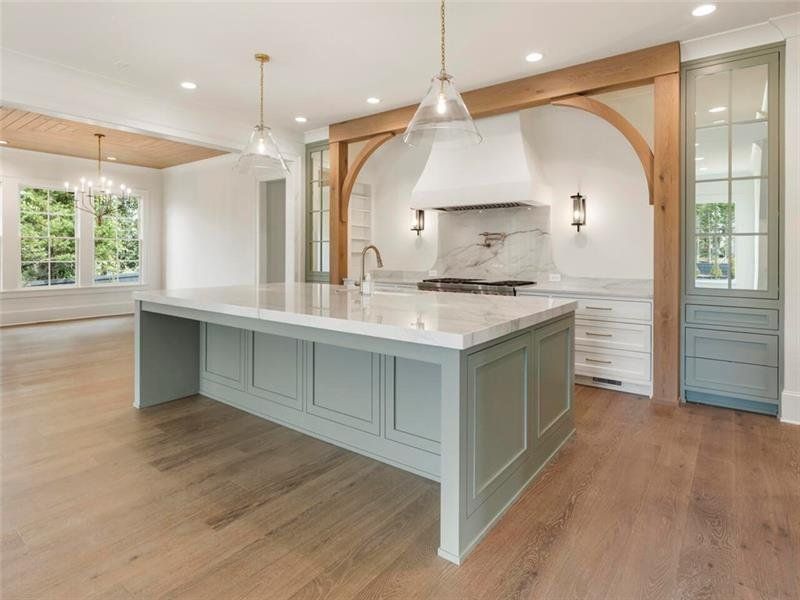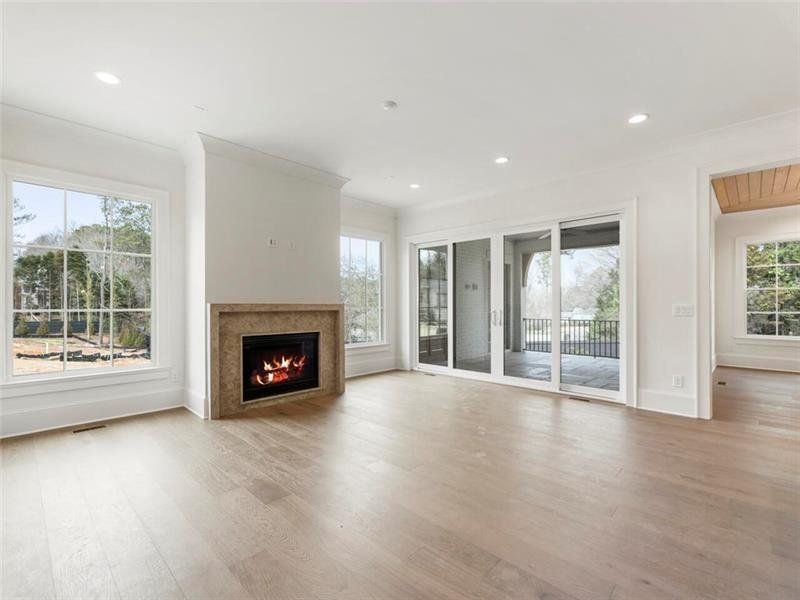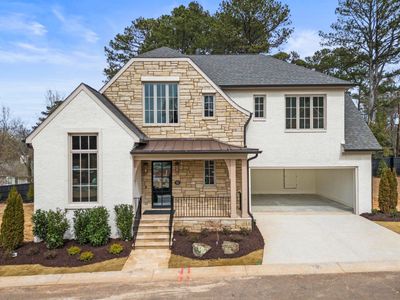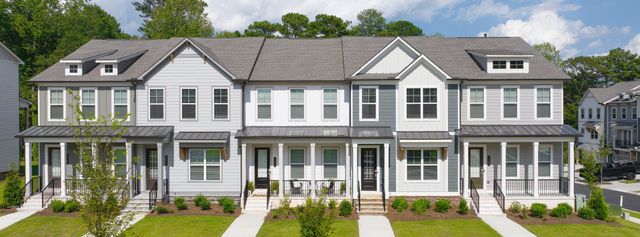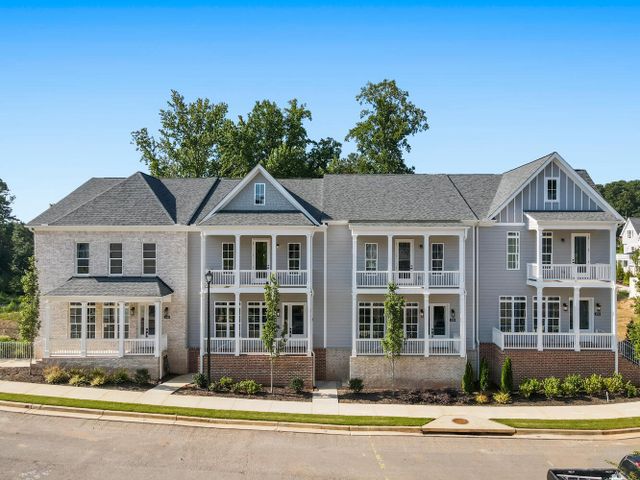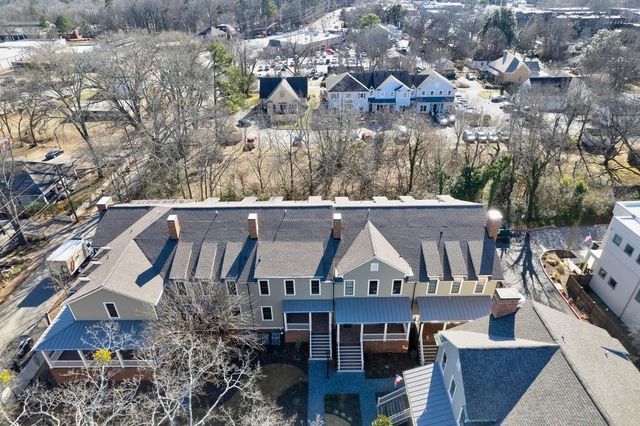Pending/Under Contract
$1,675,000
1242 Swancy Court , Dunwoody, GA 30338
4 bd · 4.5 ba · 2 stories · 3,982 sqft
$1,675,000
Home Highlights
Garage
Attached Garage
Walk-In Closet
Primary Bedroom Downstairs
Utility/Laundry Room
Dining Room
Family Room
Porch
Patio
Primary Bedroom On Main
Carpet Flooring
Central Air
Dishwasher
Microwave Oven
Tile Flooring
Home Description
Located in the heart of Dunwoody, Swancy is an exclusive enclave of 13 expertly crafted homes that showcase sophisticated design and luxury living in a vibrant new-construction community. Designed with the creative vision of Peachland Homes in collaboration with Studio Entourage, this exceptional four-bedroom home showcases a high level of craftsmanship and thoughtful design. As you approach, the exterior is beautifully appointed with bronze gas lanterns and a show stopping steel door just beyond the arched opening that set the tone for the understated grandeur that lies within. Step inside the covered front porch to discover a distinguished residence with elevated finishes and designer fixtures throughout. Beyond the inviting foyer, the great room beckons for hosting and gathering. The expansive living and dining area features an open layout, towering 10' ceilings, a welcoming fireplace with a custom cast stone mantel, and slider doors that effortlessly invite the outdoors in. The seamless transition to a spacious covered terrace invites alfresco dining and leisure, encapsulating the essence of year-round outdoor enjoyment. The lavish chef's kitchen is the true heart of this home, and a long list of exquisite finishes creatively and seamlessly blend form and function, including custom cabinetry, an oversized eat-in island, integrated appliances, Sub Zero refrigerator/freezer and under-counter beverage center, Wolf Range, and natural stone and quartz surfaces. The addition of a scullery and laundry room with extensive storage, and mudroom, complete with a built-in bench, add practical convenience to the home. The versatile study offers flexibility as a private office space, library or extra den, catering to the diverse needs of modern living. The residence is further enhanced by the elegance of cove crown molding and wide-plank hardwood floors throughout the main living areas. The expansive owner's suite on the main level features a luxurious ensuite with a frameless shower enclosure, free-standing soaking tub, dual vanity and walk-in closet. The upstairs sanctuary is complete with three bedrooms with ensuite bathrooms, and an open media room that offers additional space for relaxation and recreation. This home also includes two parking spots in the attached garage. Elevating the very definition of suburban life with an urban flair, Swancy's enviable location offers convenient and walkable access to restaurants, retail, entertainment, top schools and nearby community and green space. Contact us today to schedule a tour!
Home Details
*Pricing and availability are subject to change.- Garage spaces:
- 2
- Property status:
- Pending/Under Contract
- Lot size (acres):
- 0.16
- Size:
- 3,982 sqft
- Stories:
- 2
- Beds:
- 4
- Baths:
- 4.5
- Fence:
- Wood Fence, Privacy Fence
Construction Details
- Builder Name:
- Peachland Homes
- Year Built:
- 2024
- Roof:
- Metal Roofing, Shingle Roofing
Home Features & Finishes
- Construction Materials:
- Brick
- Cooling:
- Central Air
- Flooring:
- Ceramic FlooringWood FlooringCarpet FlooringTile FlooringHardwood Flooring
- Foundation Details:
- Concrete Perimeter
- Garage/Parking:
- GarageSide Entry Garage/ParkingAttached Garage
- Home amenities:
- Green Construction
- Interior Features:
- Ceiling-HighWalk-In ClosetFoyerPantryBuilt-in BookshelvesLibraryWalk-In PantrySeparate ShowerDouble Vanity
- Kitchen:
- DishwasherMicrowave OvenOvenRefrigeratorGas CooktopKitchen IslandGas OvenKitchen Range
- Laundry facilities:
- Laundry Facilities On Main LevelUtility/Laundry Room
- Property amenities:
- Gas Log FireplaceBackyardButler's PantrySoaking TubCabinetsPatioFireplaceYardPorch
- Rooms:
- AtticPrimary Bedroom On MainKitchenPowder RoomMedia RoomOffice/StudyMudroomDining RoomFamily RoomOpen Concept FloorplanPrimary Bedroom Downstairs
- Security system:
- Smoke Detector

Considering this home?
Our expert will guide your tour, in-person or virtual
Need more information?
Text or call (888) 486-2818
Utility Information
- Heating:
- Zoned Heating, Central Heating, Gas Heating, Forced Air Heating, Central Heat
- Utilities:
- Electricity Available, Natural Gas Available, Underground Utilities, Cable Available, Sewer Available, Water Available
Swancy Community Details
Community Amenities
- Dining Nearby
- Energy Efficient
- Woods View
- Park Nearby
- Walking, Jogging, Hike Or Bike Trails
- Entertainment
- Shopping Nearby
Neighborhood Details
Dunwoody, Georgia
Dekalb County 30338
Schools in DeKalb County School District
GreatSchools’ Summary Rating calculation is based on 4 of the school’s themed ratings, including test scores, student/academic progress, college readiness, and equity. This information should only be used as a reference. NewHomesMate is not affiliated with GreatSchools and does not endorse or guarantee this information. Please reach out to schools directly to verify all information and enrollment eligibility. Data provided by GreatSchools.org © 2024
Average Home Price in 30338
Getting Around
1 nearby routes:
1 bus, 0 rail, 0 other
Air Quality
Noise Level
73
50Active100
A Soundscore™ rating is a number between 50 (very loud) and 100 (very quiet) that tells you how loud a location is due to environmental noise.
Taxes & HOA
- Tax Year:
- 2022
- HOA fee:
- $225/monthly
- HOA fee requirement:
- Mandatory
- HOA fee includes:
- Maintenance Grounds, Maintenance Structure
Estimated Monthly Payment
Recently Added Communities in this Area
Nearby Communities in Dunwoody
New Homes in Nearby Cities
More New Homes in Dunwoody, GA
Listed by Nicole Mcaluney, nicole@ansleyre.com
Ansley Real Estate| Christie's International Real Estate, MLS 7407070
Ansley Real Estate| Christie's International Real Estate, MLS 7407070
Listings identified with the FMLS IDX logo come from FMLS and are held by brokerage firms other than the owner of this website. The listing brokerage is identified in any listing details. Information is deemed reliable but is not guaranteed. If you believe any FMLS listing contains material that infringes your copyrighted work please click here to review our DMCA policy and learn how to submit a takedown request. © 2023 First Multiple Listing Service, Inc.
Read MoreLast checked Nov 21, 12:45 pm
