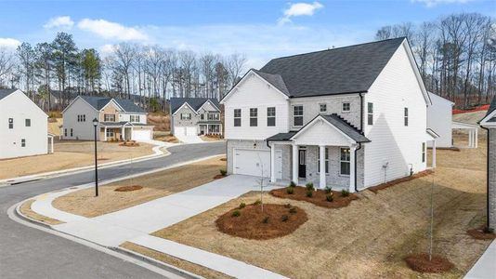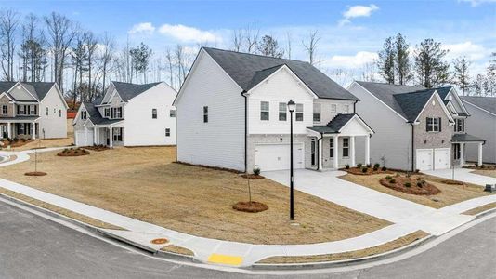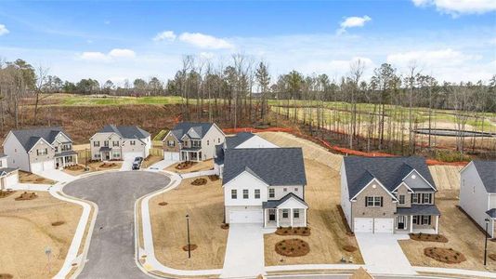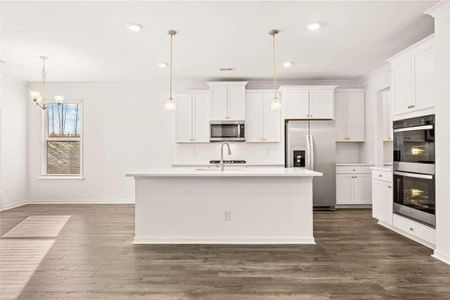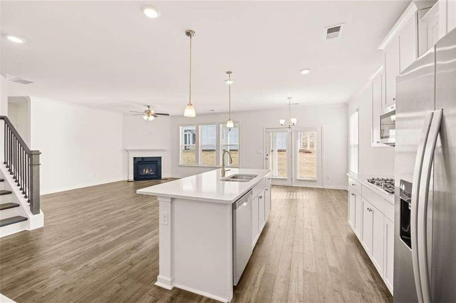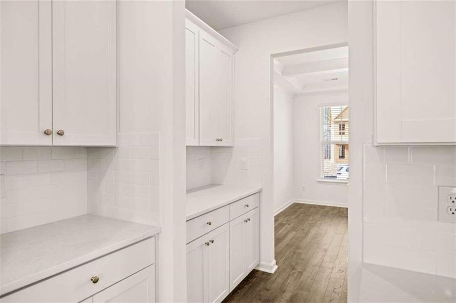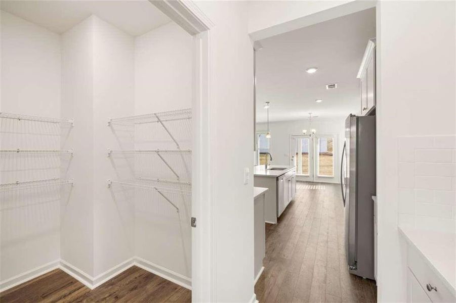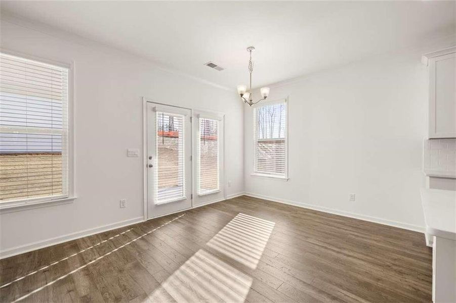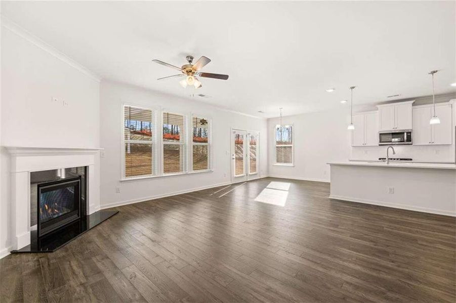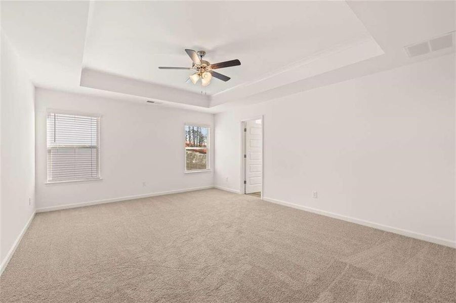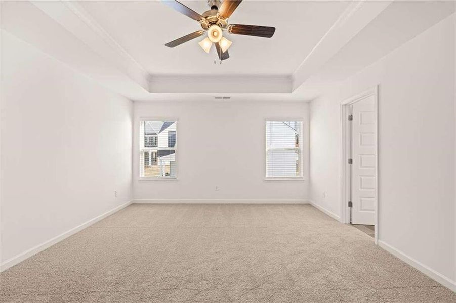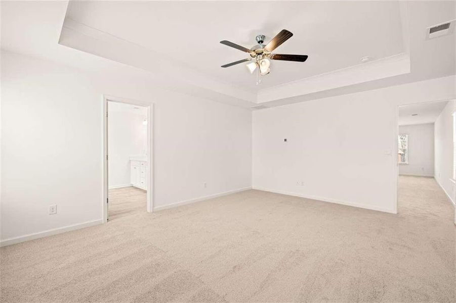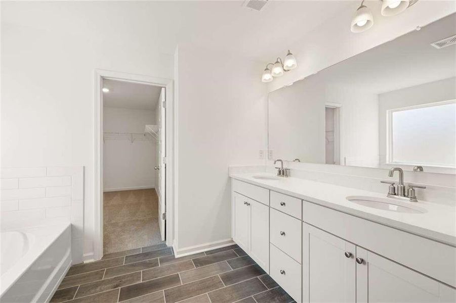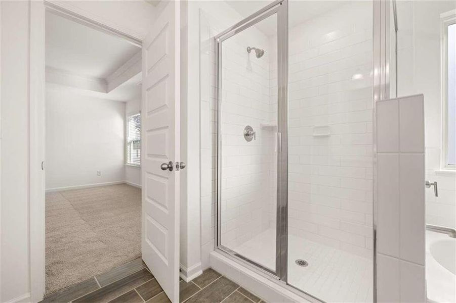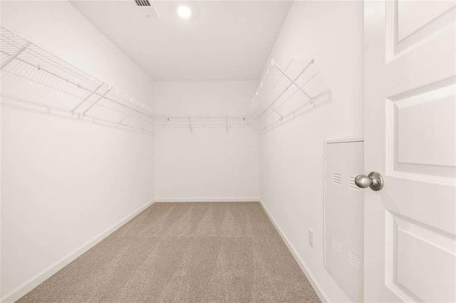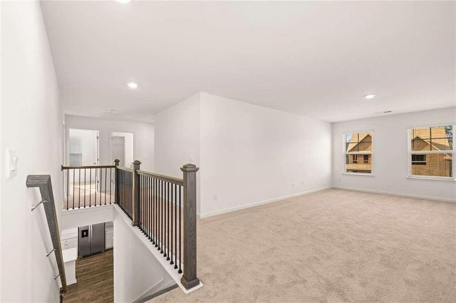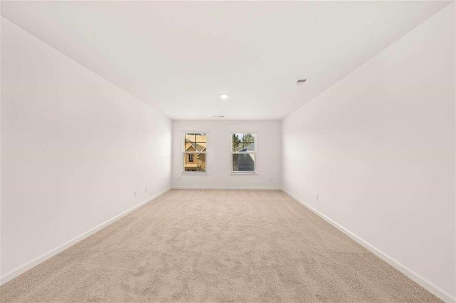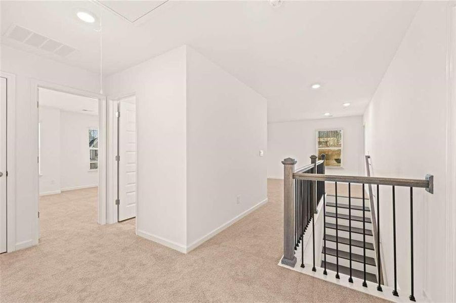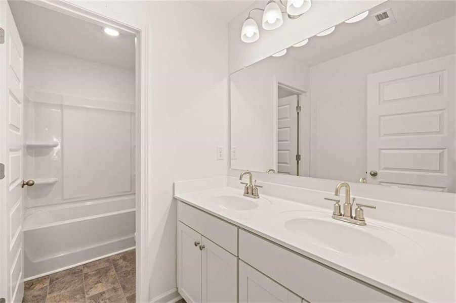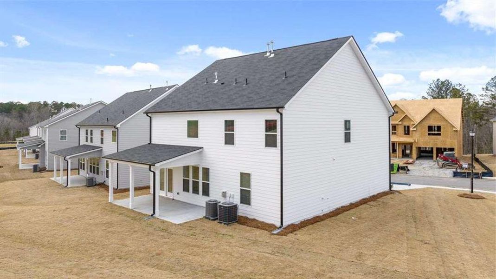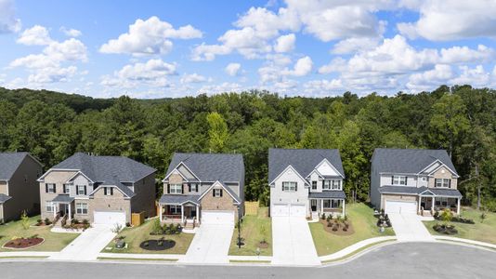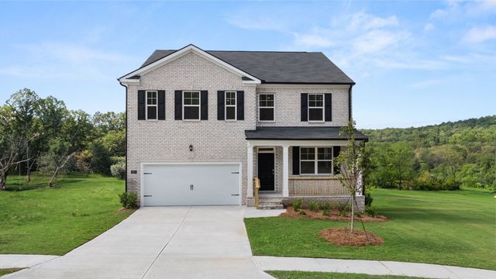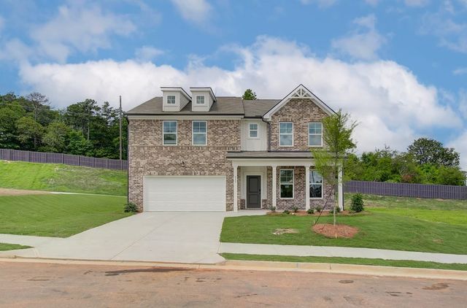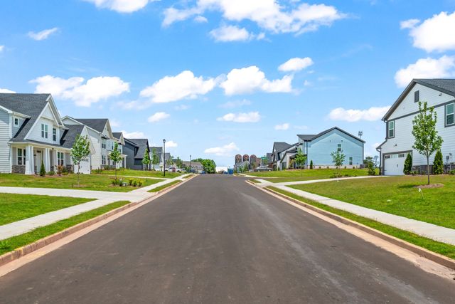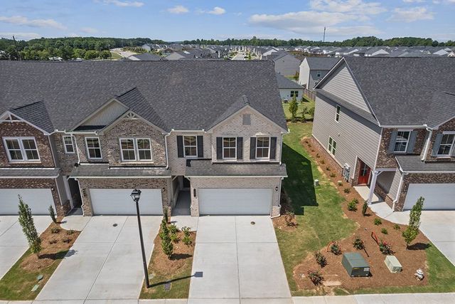Under Construction
$534,210
1651 Lacebark Elm Way, Lawrenceville, GA 30045
Summit Plan
5 bd · 4 ba · 2 stories · 2,929 sqft
$534,210
Home Highlights
Garage
Attached Garage
Walk-In Closet
Utility/Laundry Room
Family Room
Carpet Flooring
Central Air
Dishwasher
Microwave Oven
Tile Flooring
Composition Roofing
Disposal
Fireplace
Breakfast Area
Kitchen
Home Description
This stunning new construction single-family home in Lawrenceville is your gateway to an exceptional lifestyle. Serene Luxury Awaits: Tranquil Treetop as you enter the neighborhood, greeted by breathtaking views, setting the tone for your luxurious escape. Prime Location: This home boasts an ideal location- just a quarter mile from highway 316 for easy commutes, and within a 10-minute drive of both Kroger and Publix for all your grocery needs. Plus, the Mall of Georgia is just 25 minutes away for endless shopping and entertainment. Chateau Elan World Class Resort, Spa and winery within 25 minutes. The Epitome of Modern Comfort: The Summit Floorplan lot 87- 2929 sqft: Welcome to the spacious well designed for entertaining and comfortable living. Move In - Be prepared to make memories in your new home this September! Spacious Comfort: This expansive 5 Bedroom/4bath home offers ample space for your family with guest on the main. Open and Inviting: This open floor plan fosters connection and creates a light and airy atmosphere with a cozy fireplace. Stainless Appliances, Back-splash, Revwood flooring on the main. Butler's Pantry and Mud room! Guest Comfort - Guest room on the main for visiting family and friends Elegance: Separate dining room with coffered ceilings, for special family occasions Grand Entrance: Revel in Rev-wood Hardwood by Mohawk on the main and stairs. Step into a spacious foyer that opens up to the family room breakfast area and chef's dream kitchen with quartz countertops. Family room accommodates a warm fireplace. Butler's Delight: A butler pantry leading to a walk-in pantry for your culinary needs Upstairs Luxury: The second floor boasts the Owner's Retreat, a convenient laundry room, three secondary bedrooms, and a loft space for family entertainment. Picky Buyer Approved: this home caters to the most discerning buyer with a Smart Home Package, Inground Sprinkler System, Deako Lighting, Pest Band and Quartz countertops. Home for the Holiday's: Move in and enjoy the holidays in your brand-new home! Stock Phots may have been used. - September completion.
Home Details
*Pricing and availability are subject to change.- Garage spaces:
- 2
- Property status:
- Under Construction
- Size:
- 2,929 sqft
- Stories:
- 2
- Beds:
- 5
- Baths:
- 4
- Fence:
- No Fence
Construction Details
- Builder Name:
- D.R. Horton
- Year Built:
- 2024
- Roof:
- Composition Roofing
Home Features & Finishes
- Construction Materials:
- CementConcrete
- Cooling:
- Ceiling Fan(s)Central Air
- Flooring:
- Ceramic FlooringWood FlooringCarpet FlooringTile FlooringHardwood Flooring
- Foundation Details:
- Slab
- Garage/Parking:
- Door OpenerGarageAttached Garage
- Home amenities:
- InternetGreen Construction
- Interior Features:
- Ceiling-HighWalk-In ClosetFoyerPantryWalk-In PantryLoftDouble Vanity
- Kitchen:
- DishwasherMicrowave OvenDisposalStainless Steel AppliancesKitchen Island
- Laundry facilities:
- Laundry Facilities On Upper LevelLaundry Facilities In ClosetUtility/Laundry Room
- Lighting:
- Street LightsDecorative Street Lights
- Property amenities:
- SidewalkDeckGas Log FireplaceBackyardFireplaceYardSmart Home System
- Rooms:
- AtticKitchenMedia RoomFamily RoomBreakfast AreaOpen Concept Floorplan
- Security system:
- Fire Alarm SystemSmoke Detector

Considering this home?
Our expert will guide your tour, in-person or virtual
Need more information?
Text or call (888) 486-2818
Utility Information
- Heating:
- Zoned Heating, Central Heating, Gas Heating, Hot Water Heating, Central Heat
- Utilities:
- Electricity Available, Natural Gas Available, Underground Utilities, Cable Available, Water Available, High Speed Internet Access
Water Oak Estates Community Details
Community Amenities
- Dining Nearby
- Energy Efficient
- Playground
- Club House
- Tennis Courts
- Community Pool
- Sidewalks Available
- Grocery Shopping Nearby
- Open Greenspace
- Bird Watching
- Entertainment
- Shopping Nearby
Neighborhood Details
Lawrenceville, Georgia
Gwinnett County 30045
Schools in Gwinnett County School District
GreatSchools’ Summary Rating calculation is based on 4 of the school’s themed ratings, including test scores, student/academic progress, college readiness, and equity. This information should only be used as a reference. NewHomesMate is not affiliated with GreatSchools and does not endorse or guarantee this information. Please reach out to schools directly to verify all information and enrollment eligibility. Data provided by GreatSchools.org © 2024
Average Home Price in 30045
Getting Around
Air Quality
Noise Level
86
50Calm100
A Soundscore™ rating is a number between 50 (very loud) and 100 (very quiet) that tells you how loud a location is due to environmental noise.
Taxes & HOA
- Tax Year:
- 2023
- HOA fee:
- $500/annual
- HOA fee requirement:
- Mandatory
Estimated Monthly Payment
Recently Added Communities in this Area
Nearby Communities in Lawrenceville
New Homes in Nearby Cities
More New Homes in Lawrenceville, GA
Listed by Gina Doyle, edoyle@drhorton.com
D.R.. Horton Realty of Georgia, Inc, MLS 7407277
D.R.. Horton Realty of Georgia, Inc, MLS 7407277
Listings identified with the FMLS IDX logo come from FMLS and are held by brokerage firms other than the owner of this website. The listing brokerage is identified in any listing details. Information is deemed reliable but is not guaranteed. If you believe any FMLS listing contains material that infringes your copyrighted work please click here to review our DMCA policy and learn how to submit a takedown request. © 2023 First Multiple Listing Service, Inc.
Read MoreLast checked Nov 24, 12:45 am

