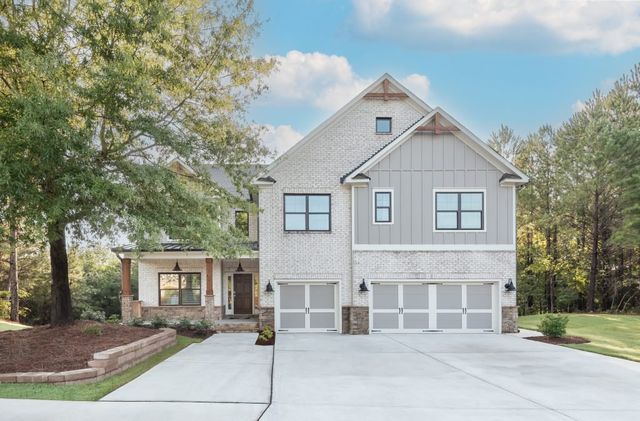
The Reserve at Carter Grove
Community by Kerley Family Homes
This remarkable "Alexander floor plan" features 4 bedrooms, 2.5 baths, along with plenty of open, uninterrupted living space. The Great room is highlighted by a gas log fireplace. The kitchen is a haven for cooks, equipped with sleek granite worktops, high end soft close cabinetry, a large Island, and dedicated breakfast room. Make the most of your space by hosting memorable family gatherings in the formal dining room or relaxing on the back patio. Upstairs, you find an expansive master suite, highlighted by a tray ceiling and sitting room. Unwind in a spa-like ensuite master bath with double vanity, glass shower, and large walk-in closet. The laundry room is in the second floor for your convenience. Three additional generously sized bedrooms, a full hall bath and linen closet. two-car garage that includes garage door openers. This home is a treasure trove of upgraded customizations, exquisite flooring, elegant granite countertops, and amazing views. This home will be ready in October. Carter Grove is a well sought after subdivision in Cartersville Ga. This GOLF CART FRIENDLY community includes luxurious amenities including, but not limited to: a large club house, which can be used as an event space or meeting room for residents, gated swimming, tennis, playgrounds, sidewalks, beautiful exterior landscaping, and a short walk to the adjoined Woodland Hills Golf Club. Enjoy the convenience of a short ride to highways, amazing dining, shopping and entertainment in Downtown Cartersville, Red Top Mountain State Park, The Etowah River and Lake Point Station. Ask about our $5,000 closing cost INCENTIVE OR Temporary Rate Buy-down when you use our preferred lender, Matt Garcia w/ Supreme Lending. There is still time to make customizations to this home, making it truly unique to you!!! Photos are a representation of a home that is currently under construction and some features may change as we are custom builders. Builder standards for this community override architectural blueprints. Subject to additional lot fees.
Cartersville, Georgia
Bartow County 30120
GreatSchools’ Summary Rating calculation is based on 4 of the school’s themed ratings, including test scores, student/academic progress, college readiness, and equity. This information should only be used as a reference. NewHomesMate is not affiliated with GreatSchools and does not endorse or guarantee this information. Please reach out to schools directly to verify all information and enrollment eligibility. Data provided by GreatSchools.org © 2024
Listings identified with the FMLS IDX logo come from FMLS and are held by brokerage firms other than the owner of this website. The listing brokerage is identified in any listing details. Information is deemed reliable but is not guaranteed. If you believe any FMLS listing contains material that infringes your copyrighted work please click here to review our DMCA policy and learn how to submit a takedown request. © 2023 First Multiple Listing Service, Inc.
Read MoreLast checked Nov 20, 12:45 am