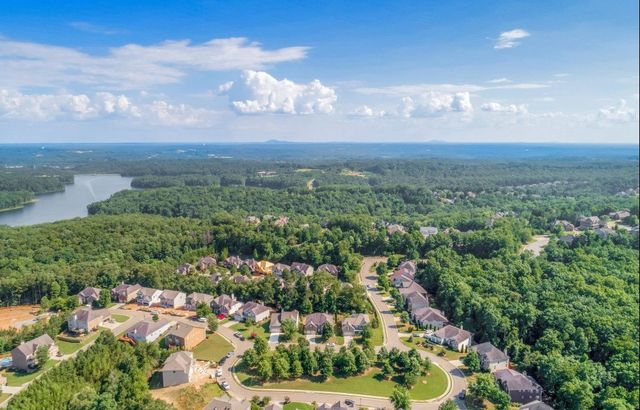
Sunrise Cove at Great Sky
Community by Eastwood Homes
Eastwood Homes proudly presents the stunning two-story Raleigh floor plan, featuring the Primary Suite conveniently located on the main level. If you love an open-concept design filled with natural light, the Raleigh is the perfect home for you. This home boasts a flex room with elegant French doors to the foyer, an informal breakfast area, and a large island in the kitchen—perfect for gatherings. The two-story family room includes a stone fireplace with a cedar mantel, creating a cozy ambiance. The interior features shaker-style grey cabinets with gold accents throughout the home, beautiful quartz countertops, luxury vinyl plank flooring throughout the main level and the 2nd level loft area, grey hexagon tile in the Primary bath, and craftsman-style trim package to give the home a luxury farmhouse feel. The exterior includes architectural shingles, Hardie plank siding, and hand-crafted stone accents. Enjoy your mornings on the covered front porch and evenings on the back-covered screened porch overlooking serene natural views. Great Sky offers resort-style living with four tennis courts, four pickleball courts, playgrounds, a basketball court, three pools (including a lap pool), rentable event space, and walking trails. Participate in community events like the yearly luau and join monthly clubs and activities. Close to shopping and I-575, yet nestled in a setting that feels like a mountain retreat, this spectacular 4-bedroom, 2.5-bath home is expected to be ready by late Fall. Receive $10,000 towards closing costs when using one of the builder's preferred lenders: Wells Fargo, New American Funding, or Southeast Mortgage. Experience the excitement and lifestyle at Sunrise Cove at Great Sky. Come see why this community is more than just a place to live—it's a way of life. Some images are for illustrative purposes only.
Canton, Georgia
Cherokee County 30114
GreatSchools’ Summary Rating calculation is based on 4 of the school’s themed ratings, including test scores, student/academic progress, college readiness, and equity. This information should only be used as a reference. NewHomesMate is not affiliated with GreatSchools and does not endorse or guarantee this information. Please reach out to schools directly to verify all information and enrollment eligibility. Data provided by GreatSchools.org © 2024
A Soundscore™ rating is a number between 50 (very loud) and 100 (very quiet) that tells you how loud a location is due to environmental noise.
Listings identified with the FMLS IDX logo come from FMLS and are held by brokerage firms other than the owner of this website. The listing brokerage is identified in any listing details. Information is deemed reliable but is not guaranteed. If you believe any FMLS listing contains material that infringes your copyrighted work please click here to review our DMCA policy and learn how to submit a takedown request. © 2023 First Multiple Listing Service, Inc.
Read MoreLast checked Nov 21, 12:45 pm