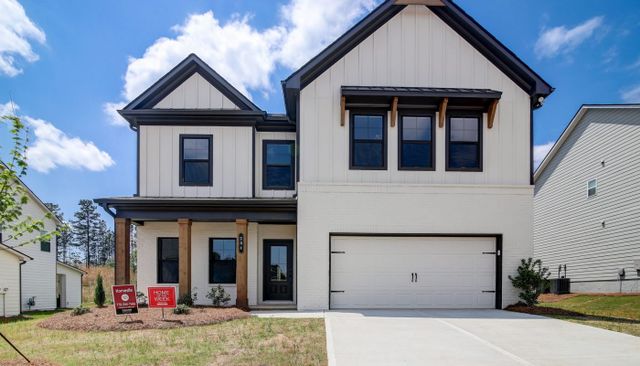
Ponderosa Farms
Community by Chafin Communities
Custom built home situated on an acre in Quail Creek subdivision. Less than 2 yrs old! Open concept ranch style home on a finished terrace level offers functionality and luxury. The front porch showcases the elevated and serene setting. New exterior paint June 2024. Hardwood floors and tall ceilings invite you inside. The study is off the foyer, and just beyond the staircase to the terrace level, the living room features vaulted ceilings and a stone fireplace. The white and bright kitchen features an island, was designed with functionality in mind and has great storage between the cabinetry and the pantry. The dining space just off the kitchen makes an ideal space for entertaining, with a view to the backyard through an abundance of windows. The screened in porch is indoor-outdoor living at its finest and is perfectly positioned just off the main living/dining space. The spacious primary suite has upgraded tile selections and a luxurious walk-in shower, along with a custom cabinet tower for linen storage. The primary suite features a custom Elfa closet system for organization. On the main level, you will find two additional bedrooms with walk in closets, and a full bathroom featuring a vanity and a custom cabinetry tower. The laundry room is oversized and is also conveniently located on the main level. The finished terrace level features a media room with a kitchenette, and half bath. Just off the large media room is a room that would perfectly suit a home gym, and an abundance of unfinished storage space. The fourth bedroom is bright with natural lighting and located near a full bathroom, and is located off the flex space that could serve as additional seating and entertainment space with its access to the exterior. From the terrace level, walk out to the private yard and enjoy the landscaping adorned with Japanese maples. Every sq foot has been utilized with functionality in mind and everything has been thought of- even a home water filtration system. The location is the best of both worlds, feel tucked away in an oasis but just a few minutes from shopping, dining, schools, and medical offices/hospital. Short drive to Lake Lanier and marinas. Easy access to I-985. Still under warranty with 2-10!
Flowery Branch, Georgia
Hall County 30542
GreatSchools’ Summary Rating calculation is based on 4 of the school’s themed ratings, including test scores, student/academic progress, college readiness, and equity. This information should only be used as a reference. NewHomesMate is not affiliated with GreatSchools and does not endorse or guarantee this information. Please reach out to schools directly to verify all information and enrollment eligibility. Data provided by GreatSchools.org © 2024
Listings identified with the FMLS IDX logo come from FMLS and are held by brokerage firms other than the owner of this website. The listing brokerage is identified in any listing details. Information is deemed reliable but is not guaranteed. If you believe any FMLS listing contains material that infringes your copyrighted work please click here to review our DMCA policy and learn how to submit a takedown request. © 2023 First Multiple Listing Service, Inc.
Read MoreLast checked Nov 21, 6:45 pm