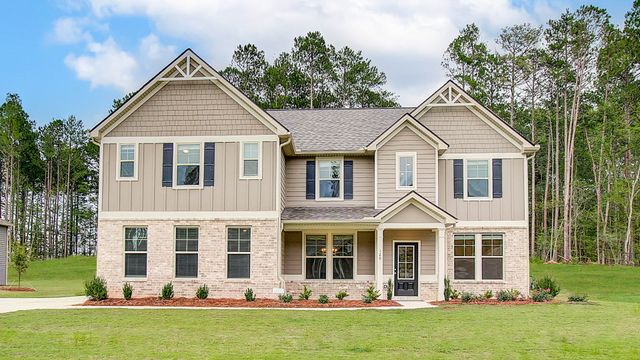
Trinity Park
Community by DRB Homes
Rustic meets Modern in this 3400+ SF barndominium on a 3 acre parcel in the Ola School District. The family room is open and airy and flows seamlessly into the kitchen and dining area. The kitchen will feature a center island and walk in pantry. 3 bedrooms are on the main including the master suite that will feature a master bath with soaking tub in the wet room and large walk in closet. Also on the main is a mud room and half bath. Sealed concrete floors will run throughout the main. The upper level will include a loft plus a bedroom and full bathroom. You'll find covered porches on both the front and back of the house. Small pond on back corner of the property and a 2 bay garage with 10x10 doors. This is a must see! Floor plan for reference only. Finishes and features are subject to change.
Mcdonough, Georgia
Henry County 30252
GreatSchools’ Summary Rating calculation is based on 4 of the school’s themed ratings, including test scores, student/academic progress, college readiness, and equity. This information should only be used as a reference. NewHomesMate is not affiliated with GreatSchools and does not endorse or guarantee this information. Please reach out to schools directly to verify all information and enrollment eligibility. Data provided by GreatSchools.org © 2024
Listings identified with the FMLS IDX logo come from FMLS and are held by brokerage firms other than the owner of this website. The listing brokerage is identified in any listing details. Information is deemed reliable but is not guaranteed. If you believe any FMLS listing contains material that infringes your copyrighted work please click here to review our DMCA policy and learn how to submit a takedown request. © 2023 First Multiple Listing Service, Inc.
Read MoreLast checked Nov 19, 8:00 am