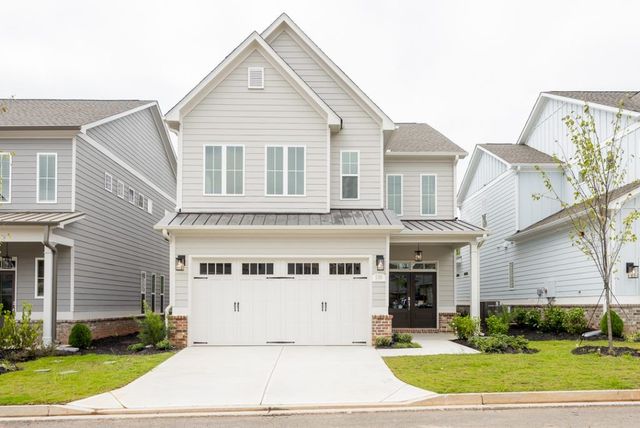
Promenade Ridge
Community by Heatherland Homes
The Ashley plan built by Heatherland Homes. Imagine stepping into a life of effortless luxury just minutes from the charming Marietta Square. This meticulously crafted home offers an unparalleled blend of convenience, comfort, and stunning vistas. Immerse yourself in an expansive haven: Soaring 10-foot ceilings and gleaming hardwood floors create a sense of grandeur on the main level. An open concept layout seamlessly blends the living room and kitchen, perfect for hosting unforgettable gatherings. Unwind in your luxurious primary bedroom suite, conveniently located on the main floor, featuring a spa-like bathroom and a spacious walk-in closet. Upscale designer touches, from elegant trim to gleaming quartz countertops, infuse every corner with sophistication. Embrace your inner chef in the gourmet kitchen: Modern appliances, sleek built-in features like an oven/microwave combo, and a built-in gas range top ignite your culinary passion. Soft-close drawers and cabinets add a touch of convenience, while the expansive kitchen island provides ample room for meal prepping or entertaining. Step outside and be captivated by serene moments from the city's vibrant heart and allow the stresses of the day to melt away as you immerse yourself in tranquility. Quick Move-In!
Marietta, Georgia
Cobb County 30064
GreatSchools’ Summary Rating calculation is based on 4 of the school’s themed ratings, including test scores, student/academic progress, college readiness, and equity. This information should only be used as a reference. NewHomesMate is not affiliated with GreatSchools and does not endorse or guarantee this information. Please reach out to schools directly to verify all information and enrollment eligibility. Data provided by GreatSchools.org © 2024
3 bus, 0 rail, 0 other
A Soundscore™ rating is a number between 50 (very loud) and 100 (very quiet) that tells you how loud a location is due to environmental noise.
Listings identified with the FMLS IDX logo come from FMLS and are held by brokerage firms other than the owner of this website. The listing brokerage is identified in any listing details. Information is deemed reliable but is not guaranteed. If you believe any FMLS listing contains material that infringes your copyrighted work please click here to review our DMCA policy and learn how to submit a takedown request. © 2023 First Multiple Listing Service, Inc.
Read MoreLast checked Nov 21, 12:45 pm