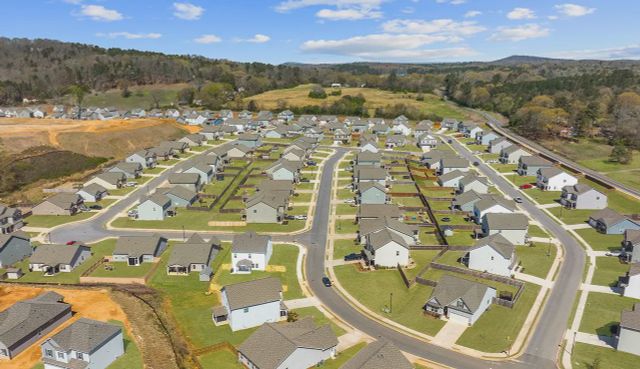
The Stiles
Community by Smith Douglas Homes
Much anticipated LUXURY NEW CONSTRUCTION move-in ready FALL of 2024. Check off every box on your DREAM HOME LIST with this 5-bedroom 4.5 bath "Trickum Plan" sitting on a premium estate lot that offers 2.17 acres that is perfect for a future SWIMMING POOL! Welcome to the well sought after Bates Farm Community, where premium craftsmanship meets gorgeous southern charm. The main floor welcomes you with a grand foyer, offering sight lines to the great room and private back porch. Enter to a jaw dropping gourmet kitchen, that is sure to be a chef's delight featuring upgraded soft close and dovetailed cabinetry, stainless steel appliances, deluxe range, hood vent, WALK-IN PANTRY, an oversized island and views to the oversized great room that is accented by a ventless gas log fireplace and smooth cedar mantle. Enjoy cozy nights with family or expand your area to entertain by the wood burning fireplace on the covered back porch or host unforgettable holidays in the separate formal dining room. Leave all your stress behind while relaxing in the private master retreat with an ensuite spa bath highlighted by a stepless tile shower, double vanity, separate soaking tub and oversized walk-in closet. The main floor also features 10-foot ceilings and 8-foot doors. The second floor offers an additional 4 generously sized bedrooms, 3 baths, and versatile media room! Ask about our $5000 closing cost incentive OR Temporary Rate Buydown when you use our preferred lender, Matt Garcia w/ Supreme Lending. This home will not last long and there is still time to make selections to truly personalize your new home! Do not miss out on an opportunity to own a home in Bates Farm, Call BAMFORD AND COMPANY TODAY!
Cartersville, Georgia
Bartow County 30120
GreatSchools’ Summary Rating calculation is based on 4 of the school’s themed ratings, including test scores, student/academic progress, college readiness, and equity. This information should only be used as a reference. NewHomesMate is not affiliated with GreatSchools and does not endorse or guarantee this information. Please reach out to schools directly to verify all information and enrollment eligibility. Data provided by GreatSchools.org © 2024
Listings identified with the FMLS IDX logo come from FMLS and are held by brokerage firms other than the owner of this website. The listing brokerage is identified in any listing details. Information is deemed reliable but is not guaranteed. If you believe any FMLS listing contains material that infringes your copyrighted work please click here to review our DMCA policy and learn how to submit a takedown request. © 2023 First Multiple Listing Service, Inc.
Read MoreLast checked Nov 21, 6:45 pm