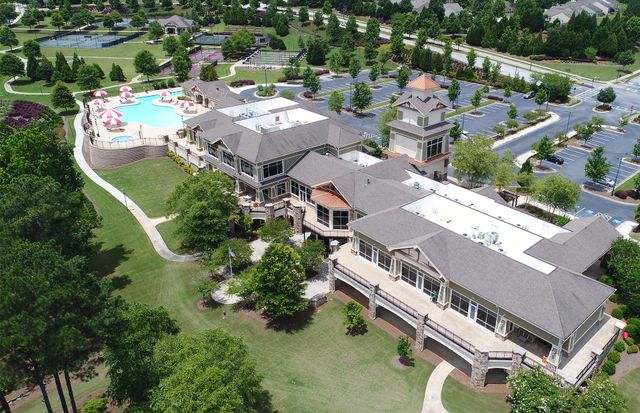
Sun City Peachtree
Community by Del Webb
Welcome to your secluded oasis near Sunny Side in Griffin GA. You will appreciate the privacy this estate offers with a spectacular gated entrance, over 8 acres of land, with several acres already fenced. Upon entering the gate you will wind down through nature and encounter the flowing water feature in the expansive driveway. This offers a welcoming entrance to this custom 6 bedroom, 4.5 bathroom brick home. The front foyer opens up to an impressive dining room and main living area that are highlighted by built-in bookshelves and the linear fireplace. This space offers many possibilities to be broken up in ways to accommodate family or formal gatherings. The kitchen is a chef's dream with soft close cabinets, built in lazy susans and plenty of storage. The soft color stone counters, gold tone hardware and copper sink give this kitchen a functional and unique feel. There is a separate butlers pantry that offers additional storage for appliances as well as dry goods. The oversized primary suite is located on the main level and has a second liner fireplace flanked by built-in bookshelves. Both chandeliers in this room feature retractable blades when the fans are not in use. The smart bathroom includes lighted mirrors, with anti fog feature, bluetooth speakers, and ambient lighting. All bathrooms include automated lavatories with bidet features. Dual closets have plenty of custom storage. Also, on the main level you will find the laundry-room with cabinetry and a utility sink as well as an additional locking sporting goods room. Upstairs are the secondary bedrooms and additional bathrooms all have custom countertops and the same smart technology as the primary suite. There is loft space on this level that could serve as a home office or play area. There is a second foyer that offers easy access to the teen/inlaw suite. This bedroom and bathroom is located on the opposite side of the home above the garage. Outside you will find the property around the home has a wooden privacy fence, then a 6ft chain link fence in the back. There is a firepit area and a large patio space for outdoor activities. The sale will include the multiple cameras that are already installed around the property.
Griffin, Georgia
Spalding County 30223
GreatSchools’ Summary Rating calculation is based on 4 of the school’s themed ratings, including test scores, student/academic progress, college readiness, and equity. This information should only be used as a reference. NewHomesMate is not affiliated with GreatSchools and does not endorse or guarantee this information. Please reach out to schools directly to verify all information and enrollment eligibility. Data provided by GreatSchools.org © 2024
Listings identified with the FMLS IDX logo come from FMLS and are held by brokerage firms other than the owner of this website. The listing brokerage is identified in any listing details. Information is deemed reliable but is not guaranteed. If you believe any FMLS listing contains material that infringes your copyrighted work please click here to review our DMCA policy and learn how to submit a takedown request. © 2023 First Multiple Listing Service, Inc.
Read MoreLast checked Nov 22, 12:45 am