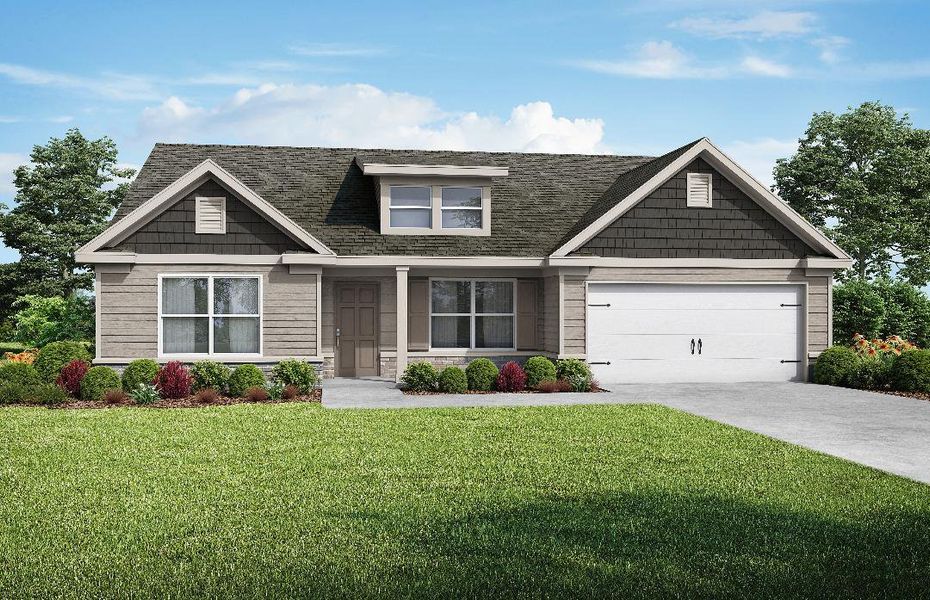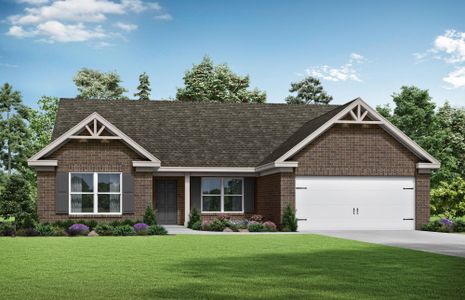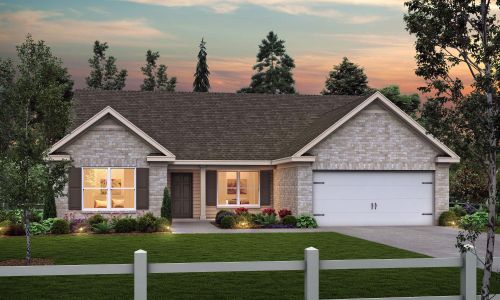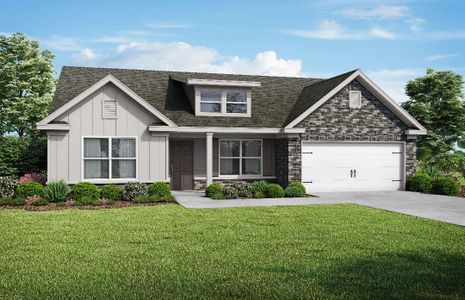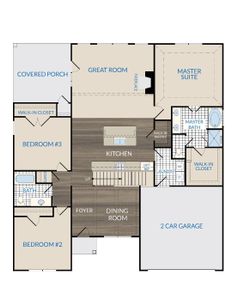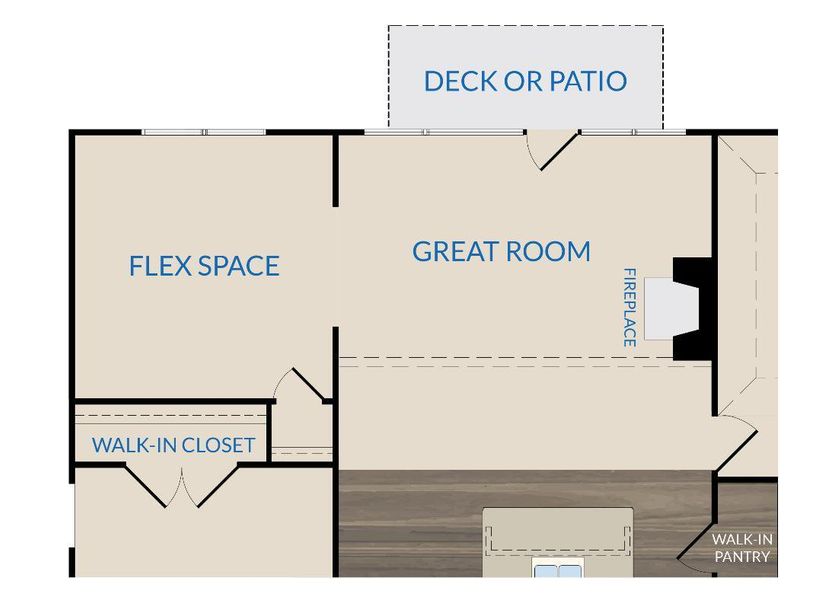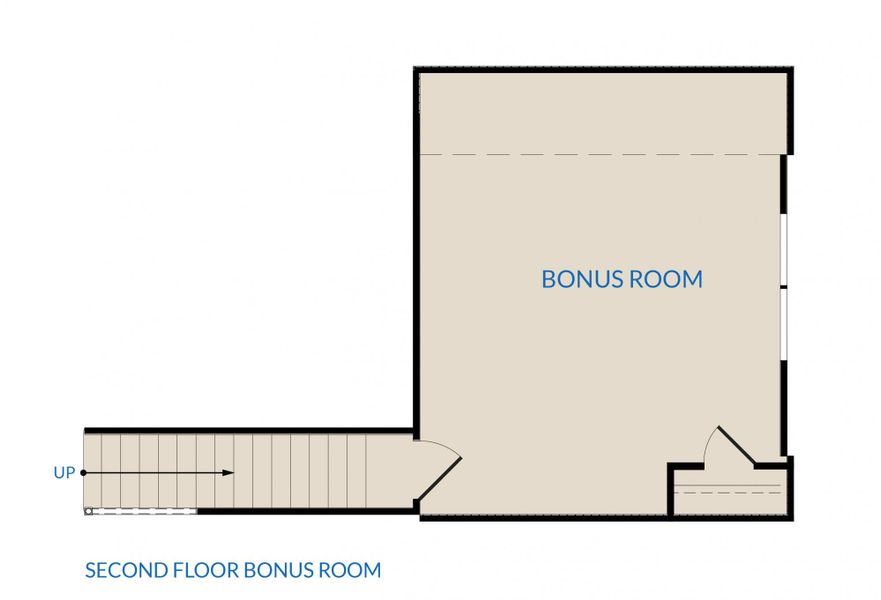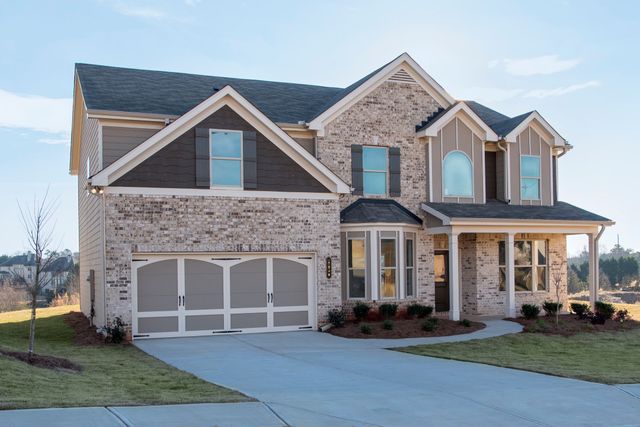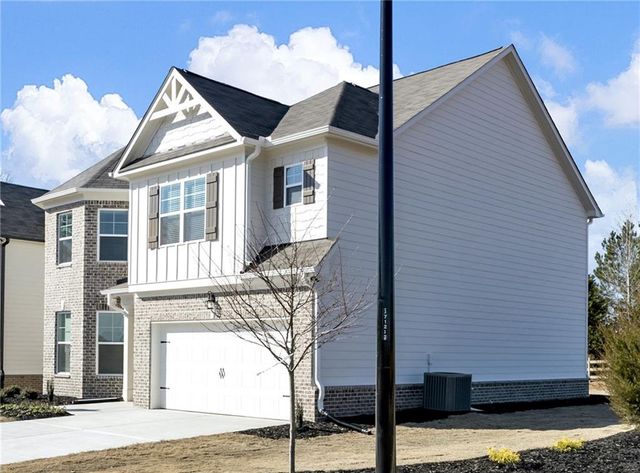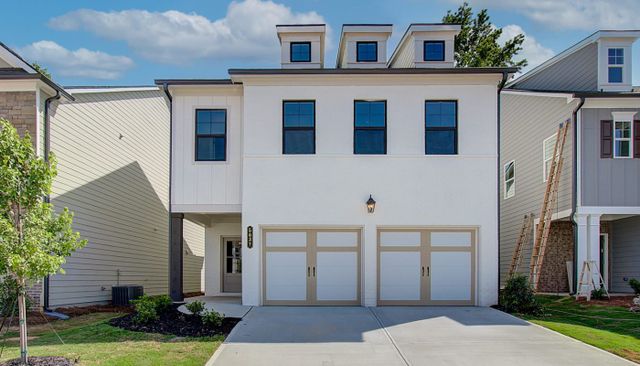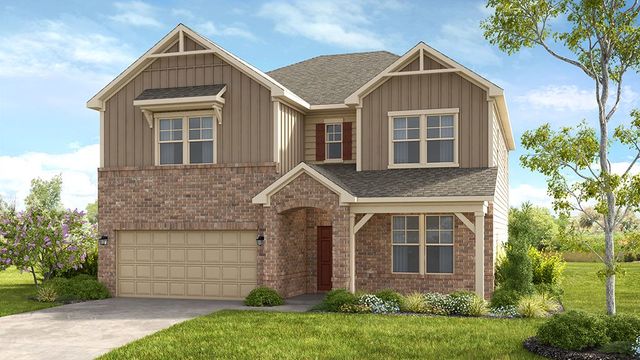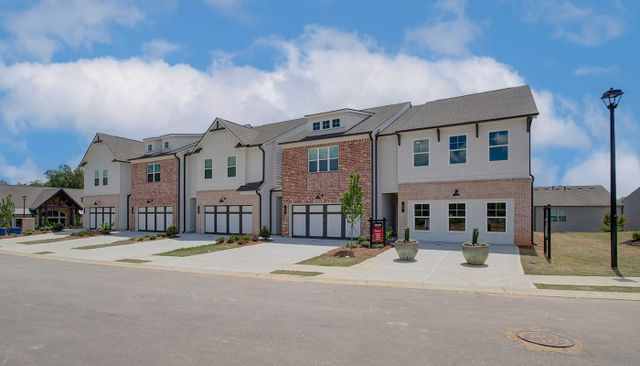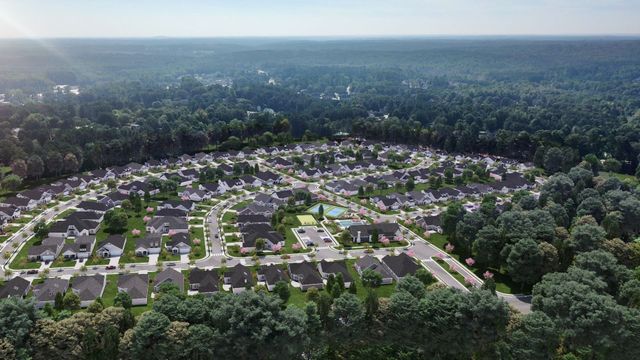Floor Plan
Elizabeth, 194 Auburn Road, Auburn, GA 30011
3 bd · 2 ba · 2 stories · 2,134 sqft
Home Highlights
Garage
Attached Garage
Walk-In Closet
Primary Bedroom Downstairs
Utility/Laundry Room
Dining Room
Family Room
Porch
Patio
Primary Bedroom On Main
Kitchen
Playground
Club House
Plan Description
The Elizabeth floor plan is an open concept ranch that boasts a style that is effortless and livable. This home features three or four bedrooms, two full baths and laundry room. The kitchen invites everyone to hang out around the large island with sink and opens to lots of living space of the family room with fireplace. Just off the foyer is a separate formal dining room that is sure to make a statement upon entering the home. The split-bedroom plan gives plenty of privacy to the owner's suite, which treats owners to a large private bathroom with double sinks, large corner garden tub, separate shower and walk-in closet. On the opposite side, two more bedrooms share a full hall bath. This plan also has a finished bonus room/fourth bedroom and you can choose to have a covered porch or flex space in the rear of the house. The Elizabeth plan maximizes space and provides excellent flow from room to room. It's the perfect home for those wanting one level living. (Main Photo: F3 Elevation; Mountain Brook 11G)
Plan Details
*Pricing and availability are subject to change.- Name:
- Elizabeth
- Garage spaces:
- 2
- Property status:
- Floor Plan
- Size:
- 2,134 sqft
- Stories:
- 2
- Beds:
- 3
- Baths:
- 2
Construction Details
- Builder Name:
- Almont Homes
Home Features & Finishes
- Garage/Parking:
- GarageAttached Garage
- Interior Features:
- Walk-In ClosetFoyer
- Laundry facilities:
- Utility/Laundry Room
- Property amenities:
- PatioPorch
- Rooms:
- Bonus RoomPrimary Bedroom On MainKitchenDining RoomFamily RoomOpen Concept FloorplanPrimary Bedroom Downstairs

Considering this home?
Our expert will guide your tour, in-person or virtual
Need more information?
Text or call (888) 486-2818
Beckett Ranch Community Details
Community Amenities
- Dog Park
- Playground
- Club House
- Golf Course
- Tennis Courts
- Walking, Jogging, Hike Or Bike Trails
- Pavilion
- Entertainment
- Shopping Nearby
Neighborhood Details
Auburn, Georgia
Gwinnett County 30011
Schools in Gwinnett County School District
GreatSchools’ Summary Rating calculation is based on 4 of the school’s themed ratings, including test scores, student/academic progress, college readiness, and equity. This information should only be used as a reference. NewHomesMate is not affiliated with GreatSchools and does not endorse or guarantee this information. Please reach out to schools directly to verify all information and enrollment eligibility. Data provided by GreatSchools.org © 2024
Average Home Price in 30011
Getting Around
Air Quality
Taxes & HOA
- Tax Year:
- 2024
- HOA fee:
- $700/annual
- HOA fee requirement:
- Mandatory
