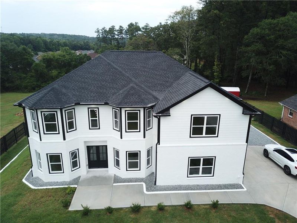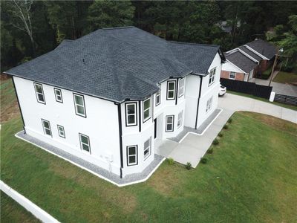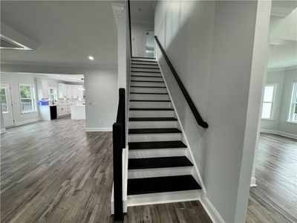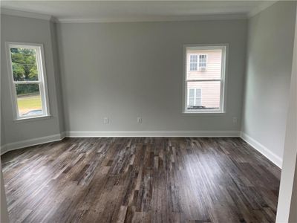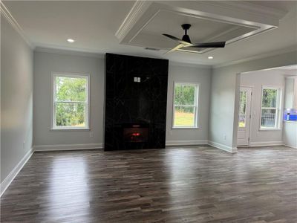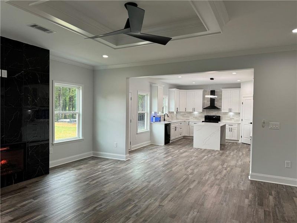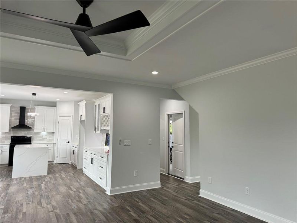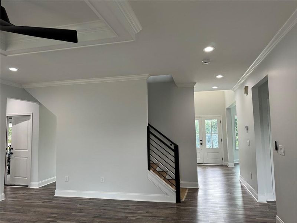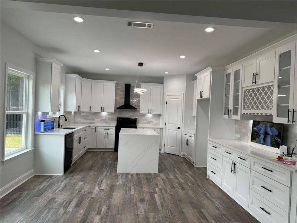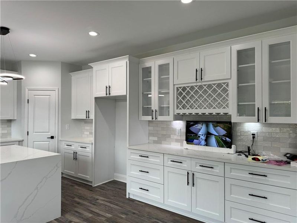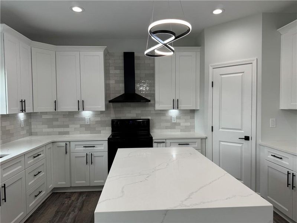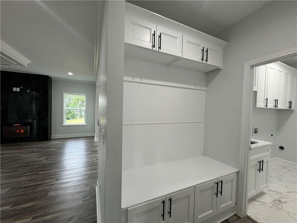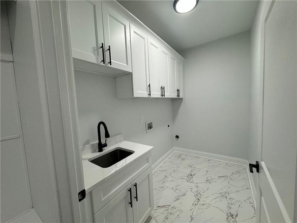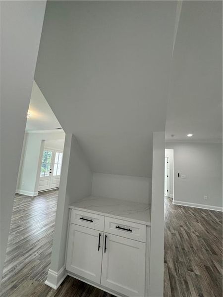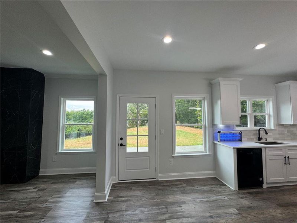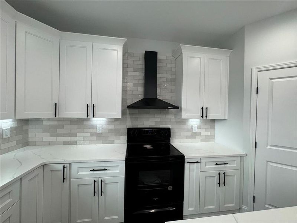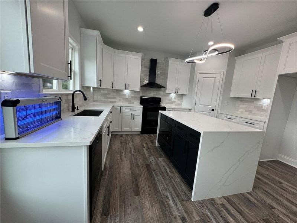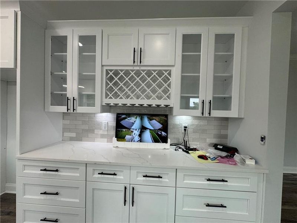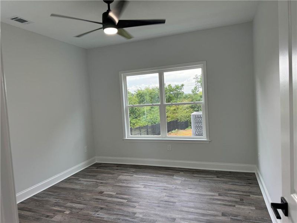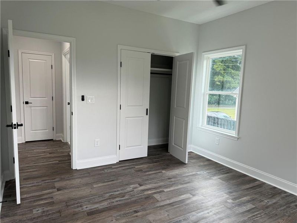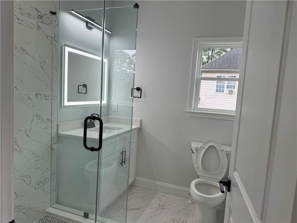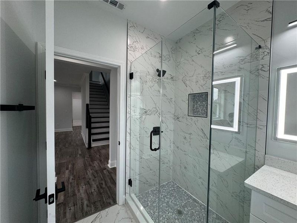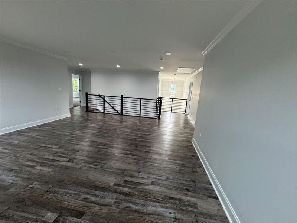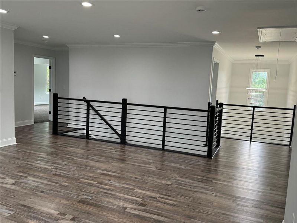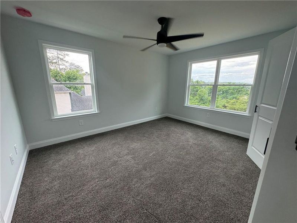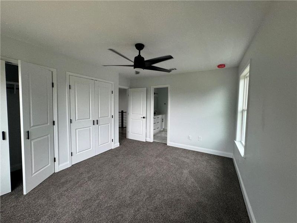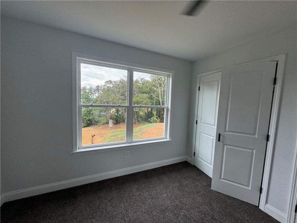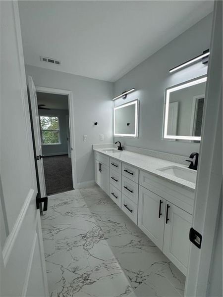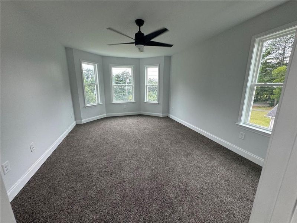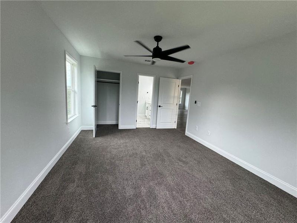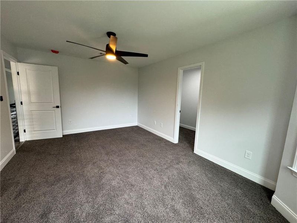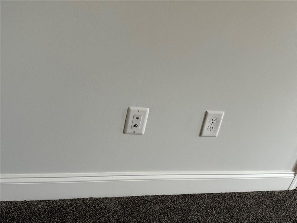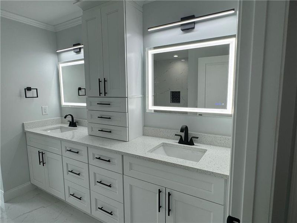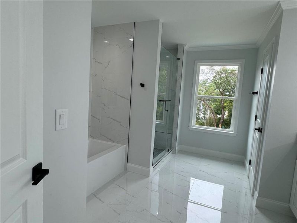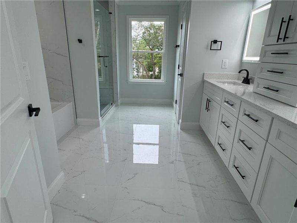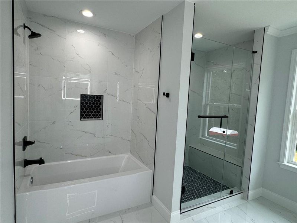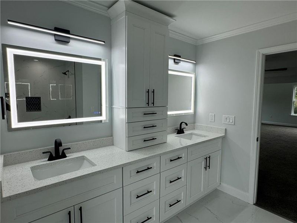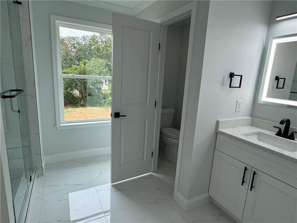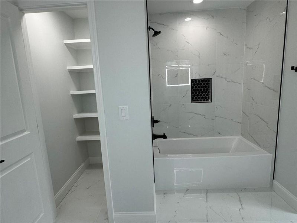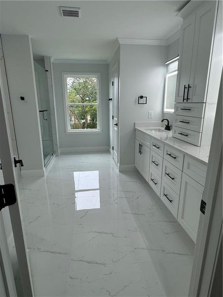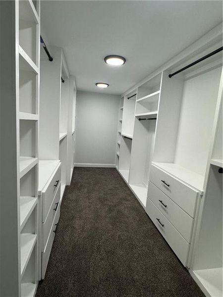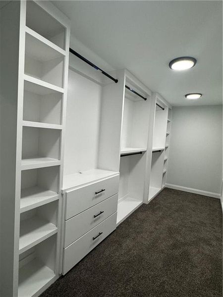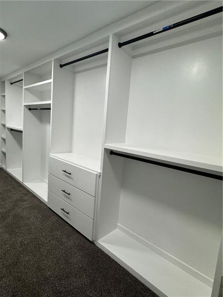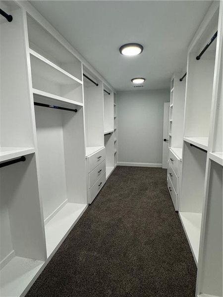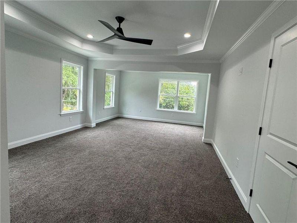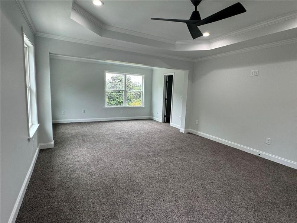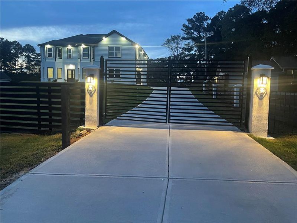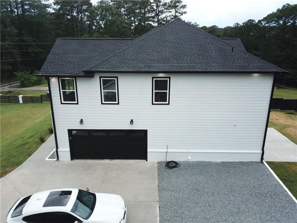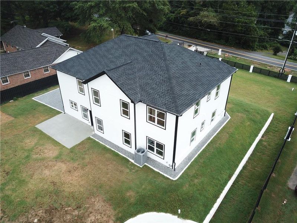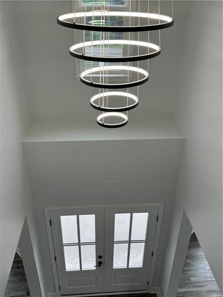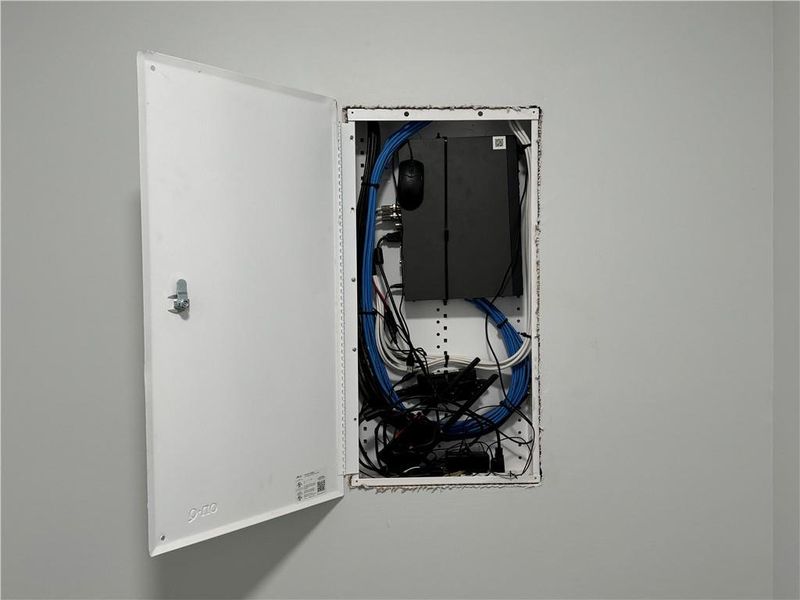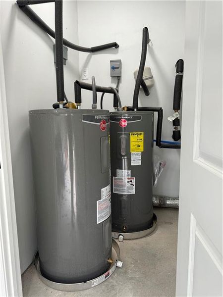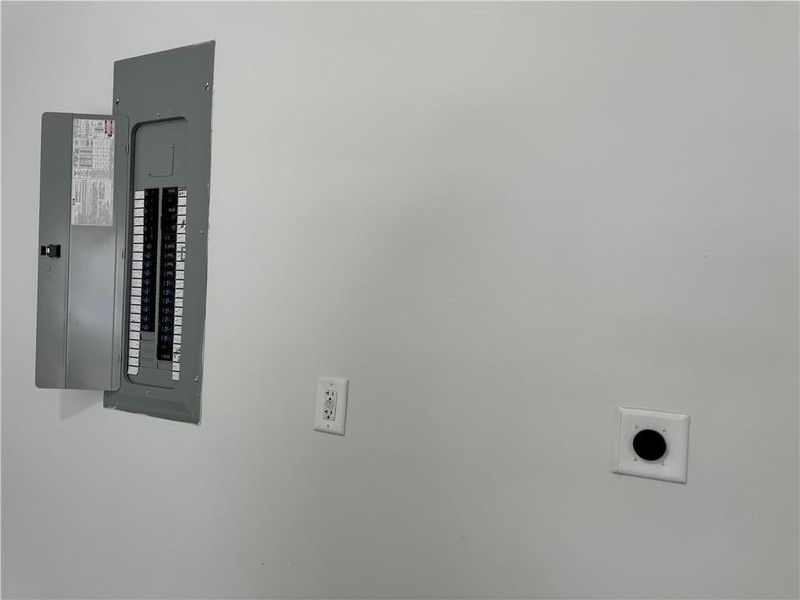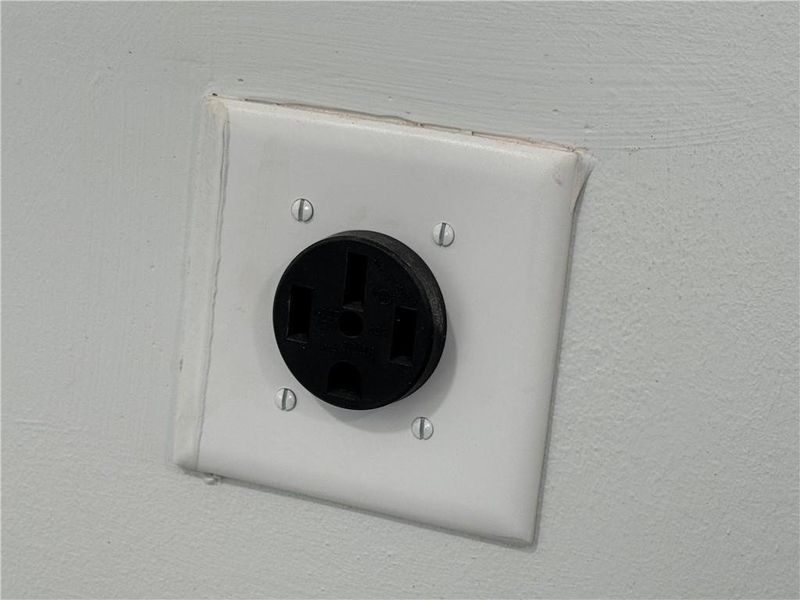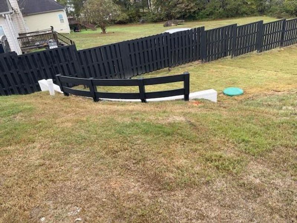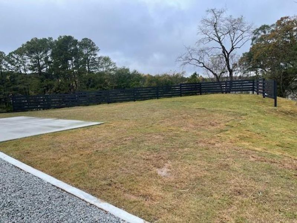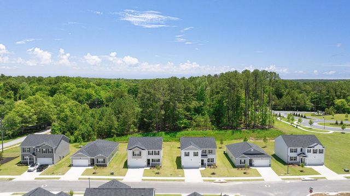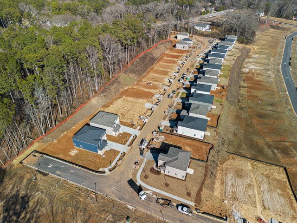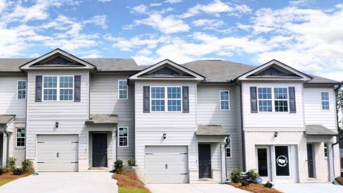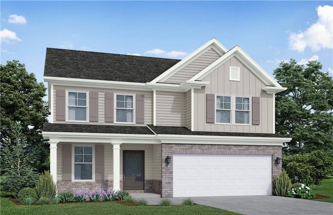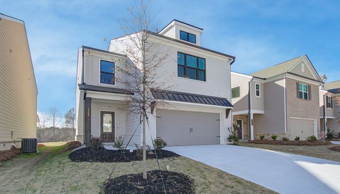Move-in Ready
$675,000
7540 Union Grove Road, Lithonia, GA 30058
5 bd · 3 ba · 2 stories · 3,433 sqft
$675,000
Home Highlights
Garage
Attached Garage
Walk-In Closet
Utility/Laundry Room
Dining Room
Family Room
Porch
Patio
Carpet Flooring
Central Air
Dishwasher
Microwave Oven
Fireplace
Kitchen
Electricity Available
Home Description
Welcome to this exquisite New home not in a subdivision with a secured mailbox, wide/ long driveway fit for many cars leading to a 2 car Garage equipped with Automatic garage door openers and 2 additional outside Parking space. This Garage also has an (Electric Vehicle) EV 220/240V outlet for electric vehicles charger connections. In the garage is a utility closet with 100 gallon water heater. Step into the Mud room with shelves/ hooks in place to take your shoes, jackets , keys and umbrellas next to a huge Laundry Room. Double Doors mark the front entryway with high ceiling foyer, formal living room and formal dining room to your left and right leading to a family room with a distinctive electric fireplace that is both manual/remote controlled. Open concept home with kitchen boasting of white quart covering tops of both the Island and counter . Has a kitchen Hood vented outside, High End Black Appliances and a Walk in Pantry. On the main Floor is a nicely appointed Guest Bedroom and full bathroom. All with high end fixtures. Going upstairs Is black and white wood stairs with Railings leading to a huge Loft area for the family to congregate upstairs off of which is 3 additional bedrooms.2 of which are jack and Jill with high end lighting fixtures with selective functions, 2 separate sinks , full tub with shower; the 3rd bedroom would be the perfect home office.. Enter the huge master bedroom which has a private sitting area, 2 expansive Custom Crafted walk in closets, master bathroom with dual sinks, separate full shower Tub and an additional walk in shower. It boasts of high end flooring and quartz countertop . All Bathroom mirrors come with light color change capability and moisture defogger combo, House has a Zoned heating and cooling System. Modern Eljen Dual Septic system. Pressure Assist Flush toilet system, pre-wired for cable, network and security systems. Expansive fenced front and Back yard almost One Acre, Surround building outside security lighting system. This House has a gate with 2 security lights and is wired ready for a remote opening system ,Side entry foot gate. Less than 2 Mile to the Interstate, Restaurants and Mall .
Home Details
*Pricing and availability are subject to change.- Garage spaces:
- 2
- Property status:
- Move-in Ready
- Lot size (acres):
- 0.70
- Size:
- 3,433 sqft
- Stories:
- 2
- Beds:
- 5
- Baths:
- 3
- Fence:
- Wood Fence, Fenced Yard
Construction Details
Home Features & Finishes
- Construction Materials:
- Wood FrameBrickWood Siding
- Cooling:
- Ceiling Fan(s)Central Air
- Flooring:
- Concrete FlooringCarpet FlooringHardwood Flooring
- Foundation Details:
- Slab
- Garage/Parking:
- Door OpenerGarageAttached Garage
- Home amenities:
- Home Accessibility Features
- Interior Features:
- Ceiling-HighCeiling-VaultedWalk-In ClosetFoyerWalk-In PantryBay WindowsLoftSeparate ShowerDouble Vanity
- Kitchen:
- DishwasherMicrowave OvenElectric CooktopSelf Cleaning OvenKitchen IslandKitchen RangeElectric Oven
- Laundry facilities:
- Laundry Facilities On Main LevelUtility/Laundry Room
- Lighting:
- Exterior LightingSecurity Lights
- Property amenities:
- BackyardSoaking TubCabinetsElectric FireplacePatioFireplaceYardPorch
- Rooms:
- Sitting AreaKitchenMudroomDining RoomFamily Room
- Security system:
- Fire Alarm SystemSmoke DetectorCarbon Monoxide Detector

Considering this home?
Our expert will guide your tour, in-person or virtual
Need more information?
Text or call (888) 486-2818
Utility Information
- Heating:
- Electric Heating, Zoned Heating, Water Heater, Central Heating, Hot Water Heating
- Utilities:
- Electricity Available, Underground Utilities, Cable Available, Water Available
Community Amenities
- City View
Neighborhood Details
Lithonia, Georgia
Dekalb County 30058
Schools in DeKalb County School District
GreatSchools’ Summary Rating calculation is based on 4 of the school’s themed ratings, including test scores, student/academic progress, college readiness, and equity. This information should only be used as a reference. NewHomesMate is not affiliated with GreatSchools and does not endorse or guarantee this information. Please reach out to schools directly to verify all information and enrollment eligibility. Data provided by GreatSchools.org © 2024
Average Home Price in 30058
Getting Around
Air Quality
Taxes & HOA
- Tax Year:
- 2023
- HOA fee:
- N/A
Estimated Monthly Payment
Recently Added Communities in this Area
Nearby Communities in Lithonia
New Homes in Nearby Cities
More New Homes in Lithonia, GA
Listed by Theresa Abak, thabak@yahoo.com
Chapman Hall Realty Atlanta North, MLS 7425494
Chapman Hall Realty Atlanta North, MLS 7425494
Listings identified with the FMLS IDX logo come from FMLS and are held by brokerage firms other than the owner of this website. The listing brokerage is identified in any listing details. Information is deemed reliable but is not guaranteed. If you believe any FMLS listing contains material that infringes your copyrighted work please click here to review our DMCA policy and learn how to submit a takedown request. © 2023 First Multiple Listing Service, Inc.
Read MoreLast checked Nov 21, 6:45 pm
