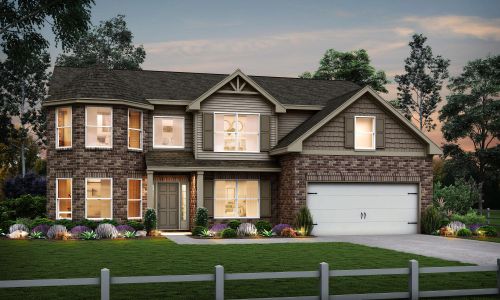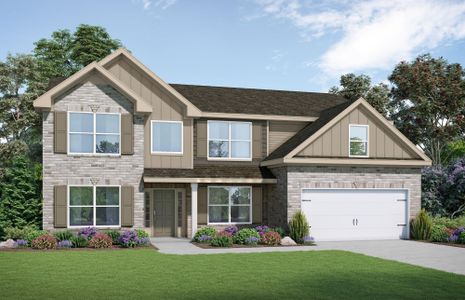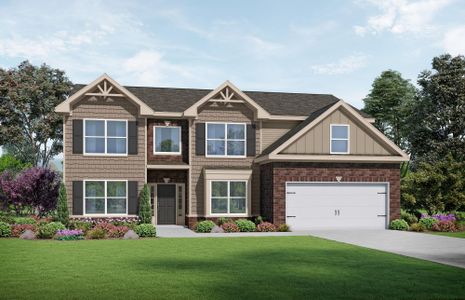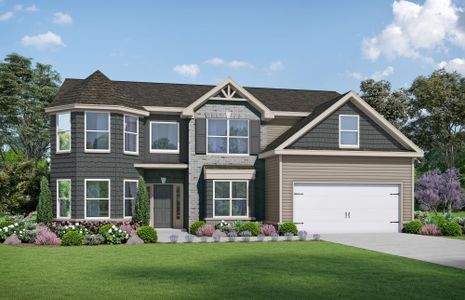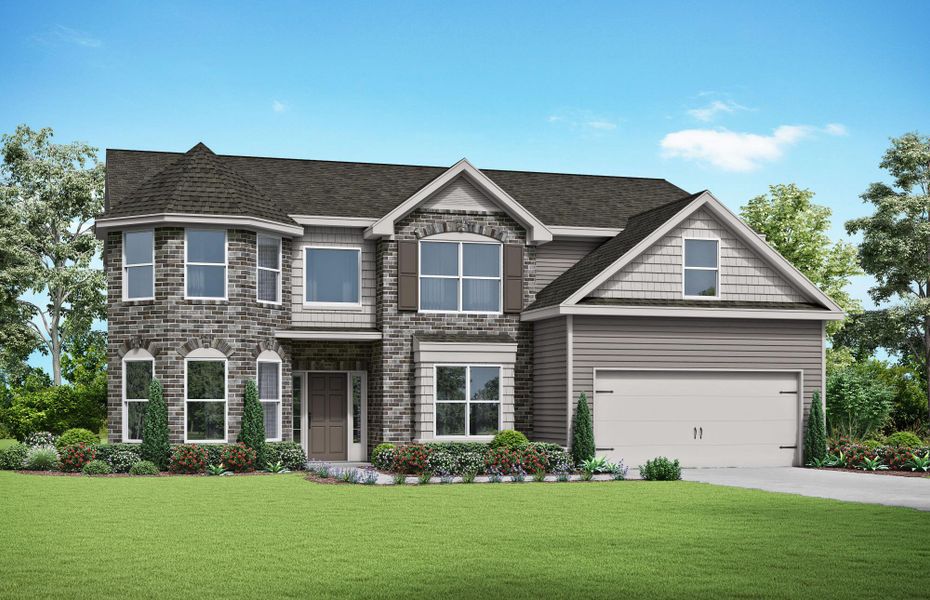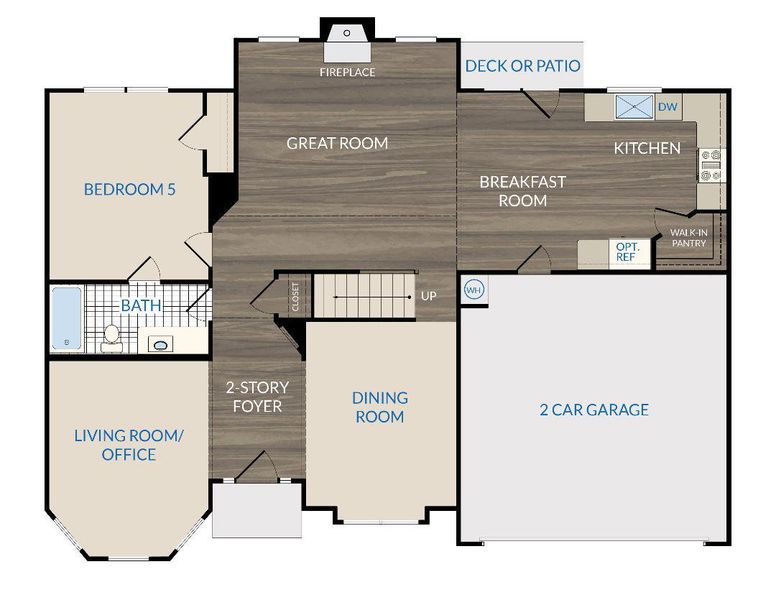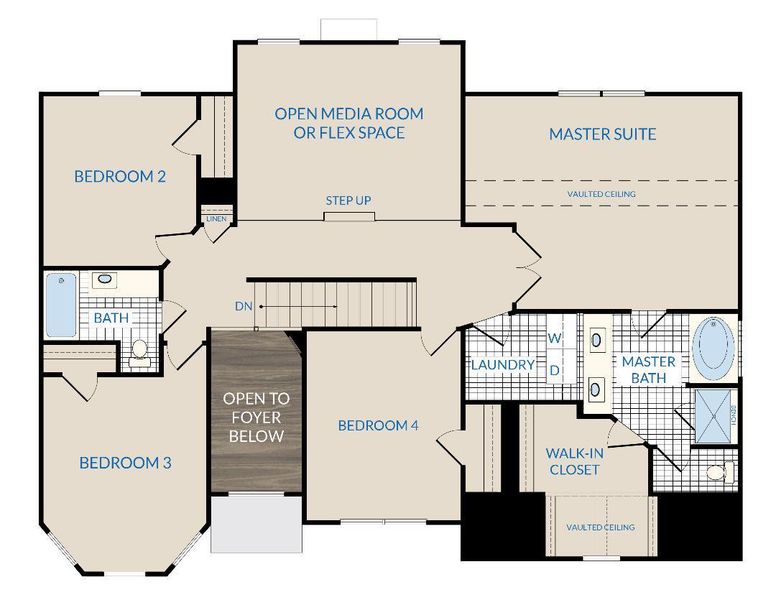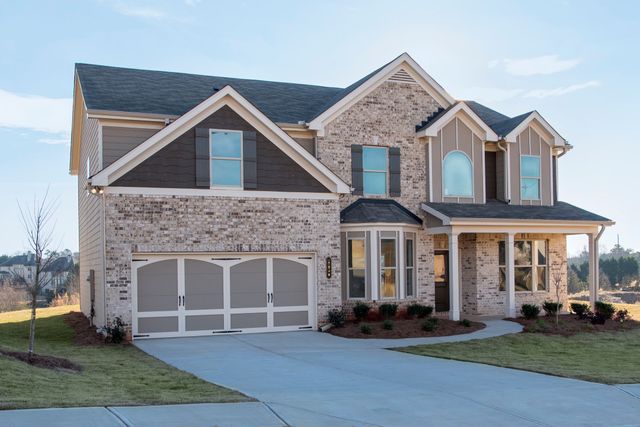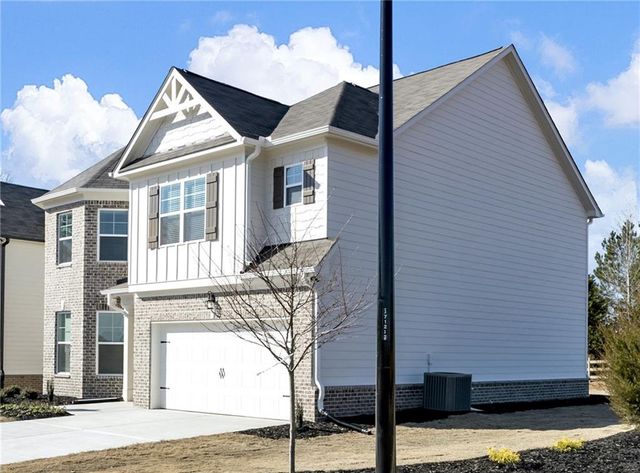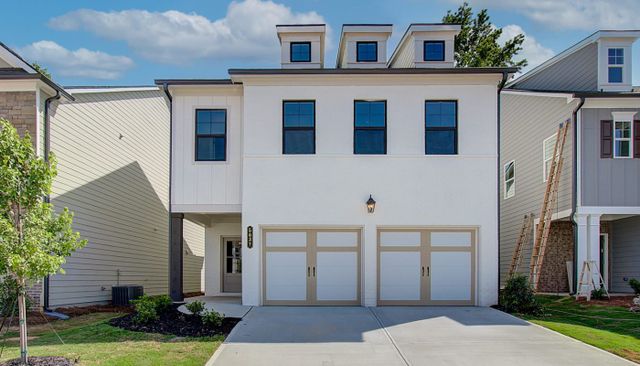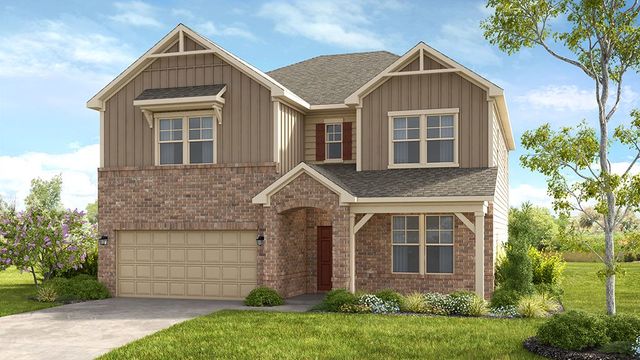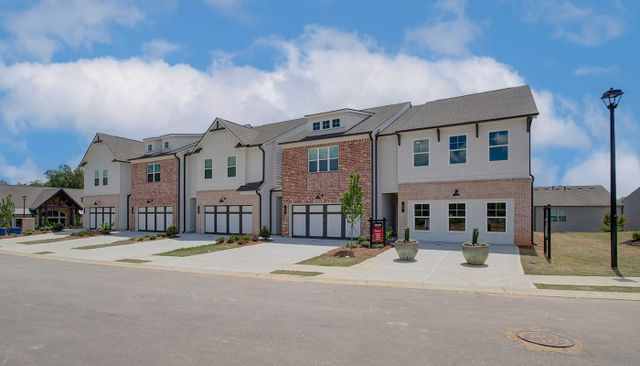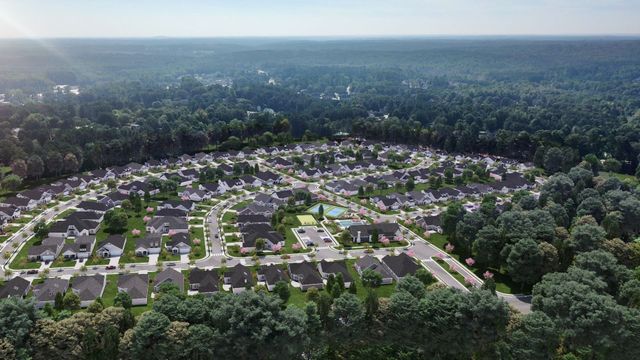Floor Plan
Georgian, 194 Auburn Road, Auburn, GA 30011
5 bd · 3 ba · 2 stories · 2,888 sqft
Home Highlights
Garage
Attached Garage
Walk-In Closet
Utility/Laundry Room
Dining Room
Family Room
Porch
Patio
Living Room
Breakfast Area
Kitchen
Primary Bedroom Upstairs
Playground
Club House
Plan Description
The Georgian floor plan is a favorite with five bedrooms, three baths and our spacious upstairs media room. Welcome guests into the inviting two-story foyer and entertain them in the formal living room and dining room. Large gourmet kitchen and breakfast area have hardwood floors and overlook the spacious and comfortable family room with fireplace. First floor has guest bedroom and full bath. Second floor is home to our oversized owner's suite with sitting area and large owner's bath featuring double vanities, garden tub, separate shower and walk-in closet. Enjoy family time in the open media room for game night or movie night. Finishing out the upstairs is three more bedrooms, full bath and laundry room. (Main Photo: Georgian C3 Mountain Brook 11G)
Plan Details
*Pricing and availability are subject to change.- Name:
- Georgian
- Garage spaces:
- 2
- Property status:
- Floor Plan
- Size:
- 2,888 sqft
- Stories:
- 2
- Beds:
- 5
- Baths:
- 3
Construction Details
- Builder Name:
- Almont Homes
Home Features & Finishes
- Garage/Parking:
- GarageAttached Garage
- Interior Features:
- Walk-In ClosetFoyer
- Laundry facilities:
- Utility/Laundry Room
- Property amenities:
- PatioPorch
- Rooms:
- KitchenMedia RoomDining RoomFamily RoomLiving RoomBreakfast AreaOpen Concept FloorplanPrimary Bedroom Upstairs

Considering this home?
Our expert will guide your tour, in-person or virtual
Need more information?
Text or call (888) 486-2818
Beckett Ranch Community Details
Community Amenities
- Dog Park
- Playground
- Club House
- Golf Course
- Tennis Courts
- Walking, Jogging, Hike Or Bike Trails
- Pavilion
- Entertainment
- Shopping Nearby
Neighborhood Details
Auburn, Georgia
Gwinnett County 30011
Schools in Gwinnett County School District
GreatSchools’ Summary Rating calculation is based on 4 of the school’s themed ratings, including test scores, student/academic progress, college readiness, and equity. This information should only be used as a reference. NewHomesMate is not affiliated with GreatSchools and does not endorse or guarantee this information. Please reach out to schools directly to verify all information and enrollment eligibility. Data provided by GreatSchools.org © 2024
Average Home Price in 30011
Getting Around
Air Quality
Taxes & HOA
- Tax Year:
- 2024
- HOA fee:
- $700/annual
- HOA fee requirement:
- Mandatory

