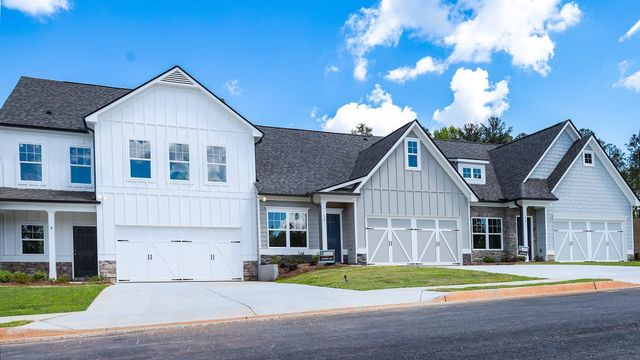
The Retreat at Browns Ridge
Community by Piedmont Residential
Master on Main Level. The Waterford plan townhome by Piedmont Residential in the Retreat at Browns Ridge Community. New Construction home. Large open floor plan on a nice corner lot! Charming cottage style exterior that includes a huge covered back porch to enjoy! Garage is kitchen level so this is easy living in an unbeatable location! Home features a flex space , large kitchen with huge island and stainless appliances. Ash Grey painted maple cabinets, quartz tops in kitchen. Tile shower in master bathroom. Popular LVP flooring on main level living space excluding bedroom. Don't miss this hard to find main level living in new construction at a great price! Ask about our Buyer Incentive when using Seller's preferred lender.
Newnan, Georgia
Coweta County 30263
GreatSchools’ Summary Rating calculation is based on 4 of the school’s themed ratings, including test scores, student/academic progress, college readiness, and equity. This information should only be used as a reference. NewHomesMate is not affiliated with GreatSchools and does not endorse or guarantee this information. Please reach out to schools directly to verify all information and enrollment eligibility. Data provided by GreatSchools.org © 2024
Listings identified with the FMLS IDX logo come from FMLS and are held by brokerage firms other than the owner of this website. The listing brokerage is identified in any listing details. Information is deemed reliable but is not guaranteed. If you believe any FMLS listing contains material that infringes your copyrighted work please click here to review our DMCA policy and learn how to submit a takedown request. © 2023 First Multiple Listing Service, Inc.
Read MoreLast checked Nov 21, 12:45 pm