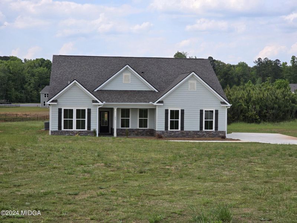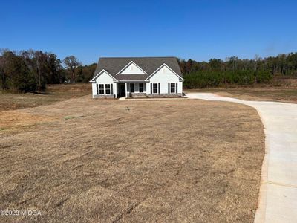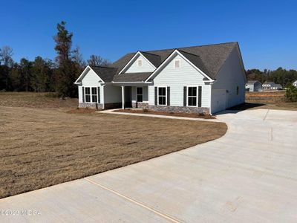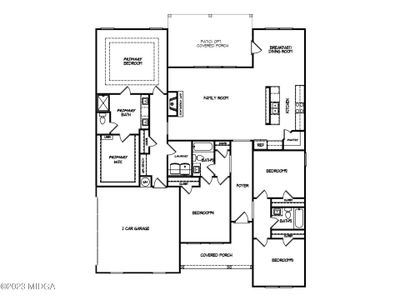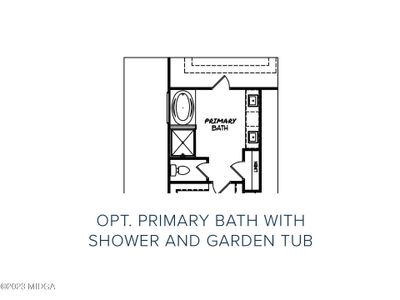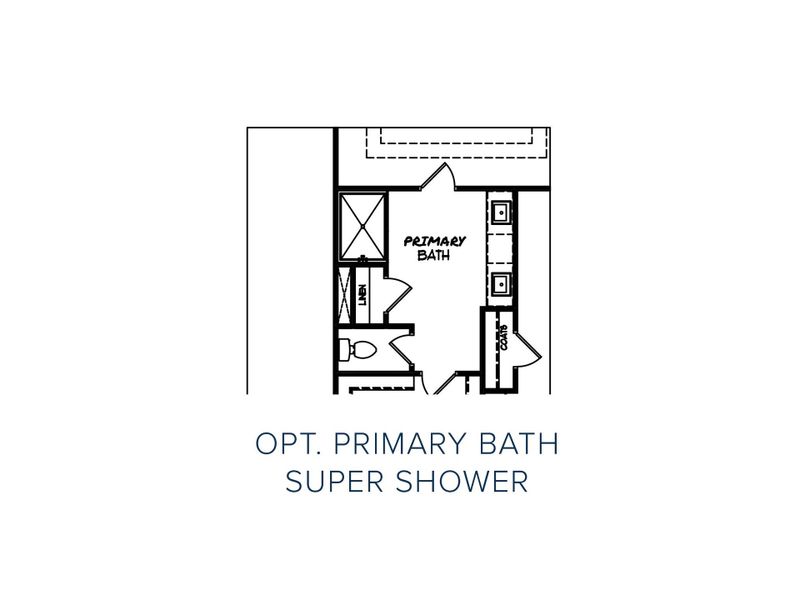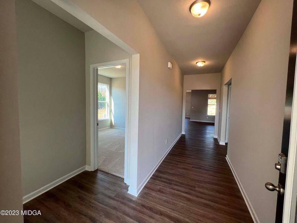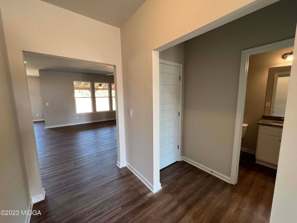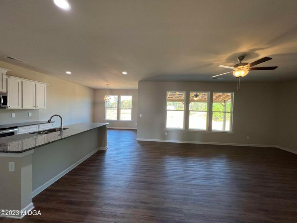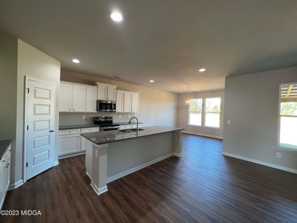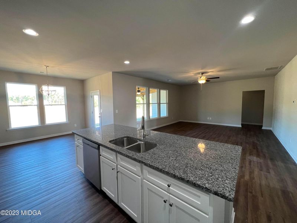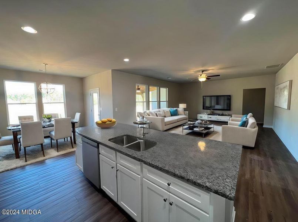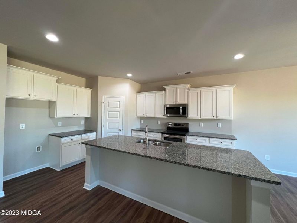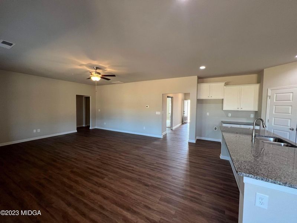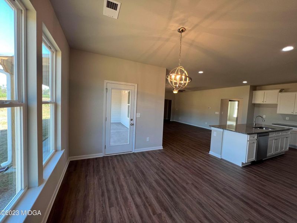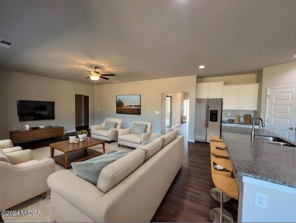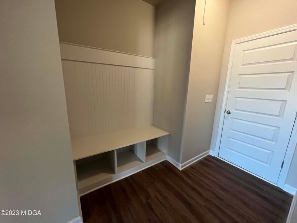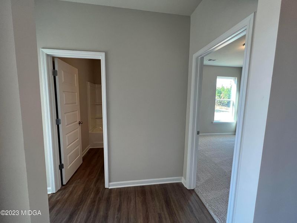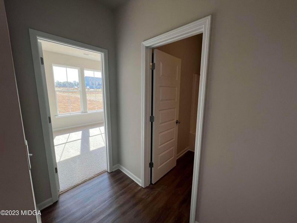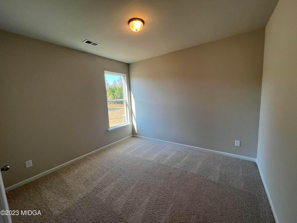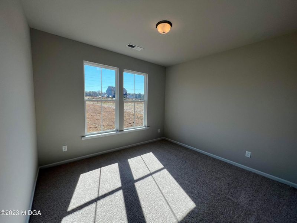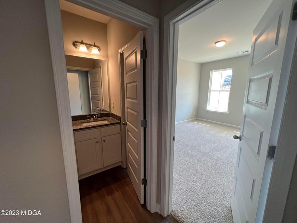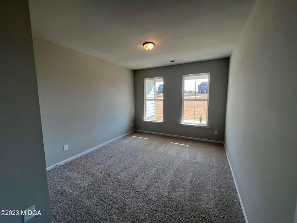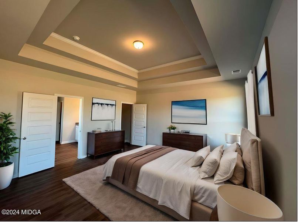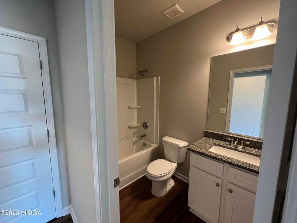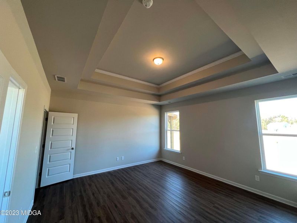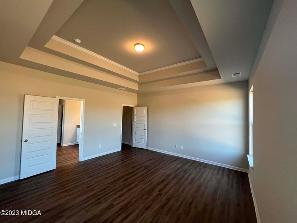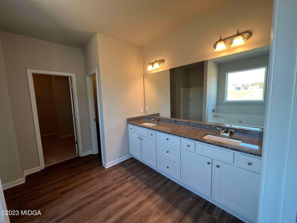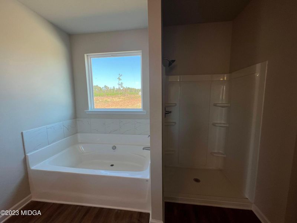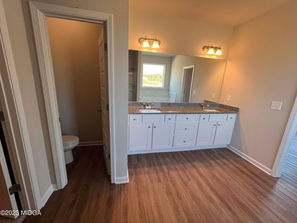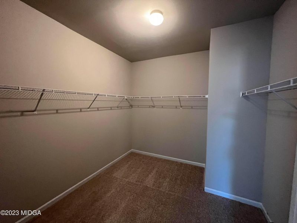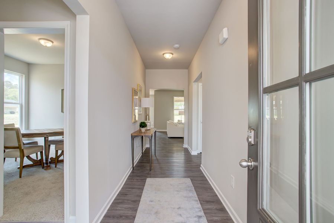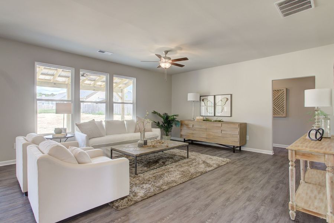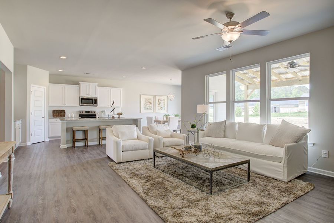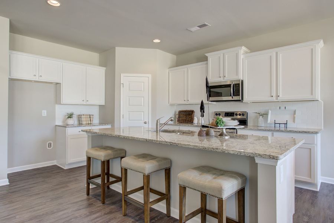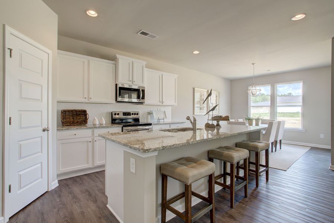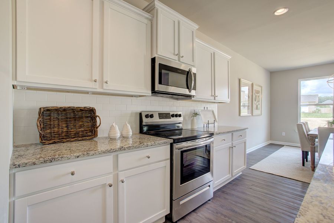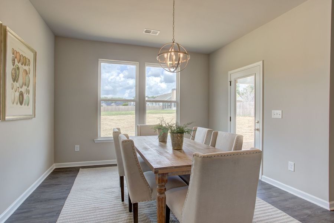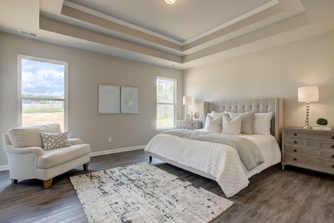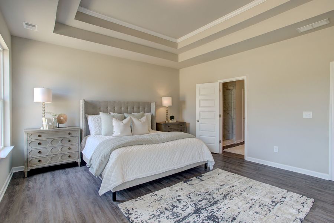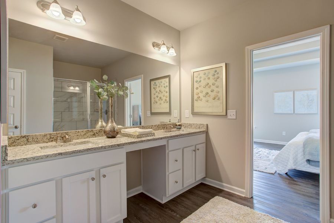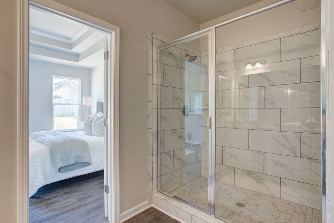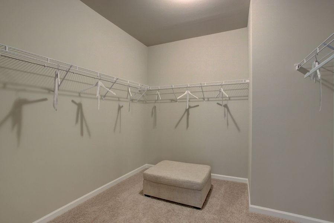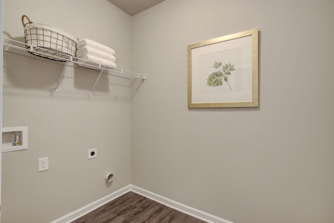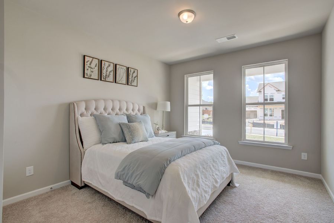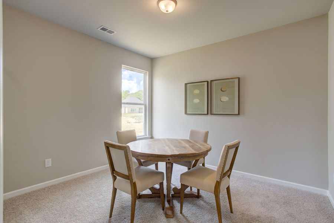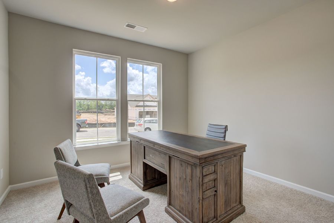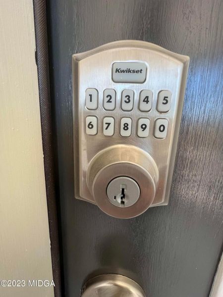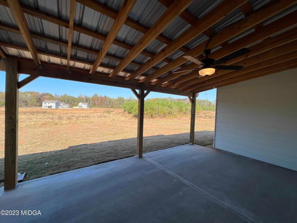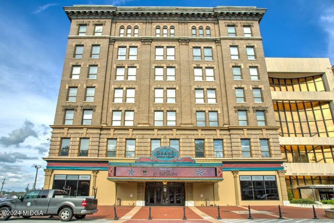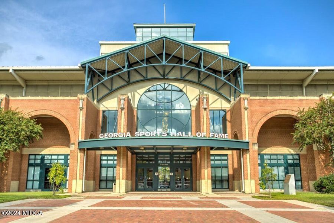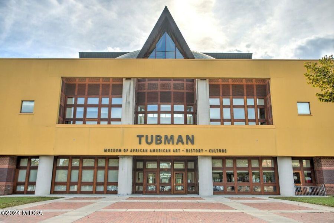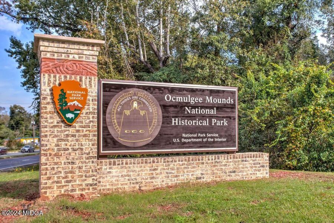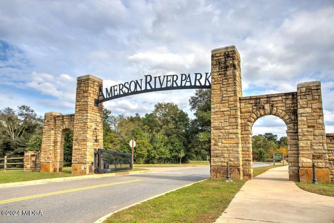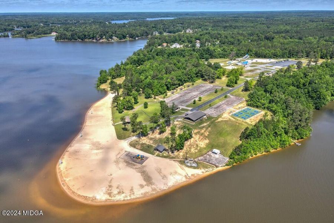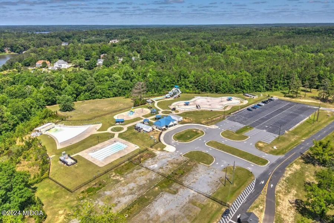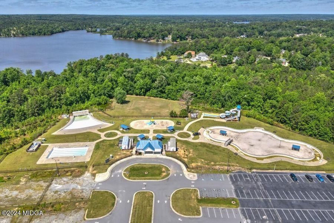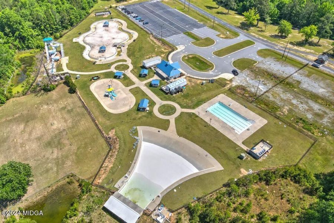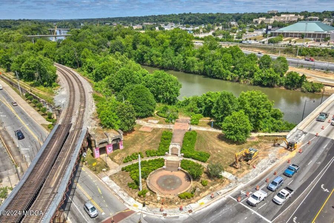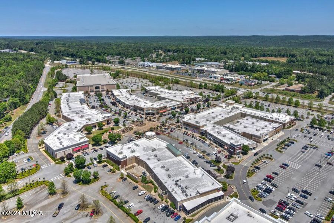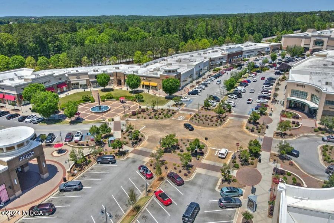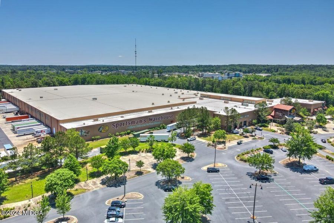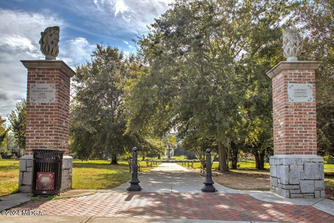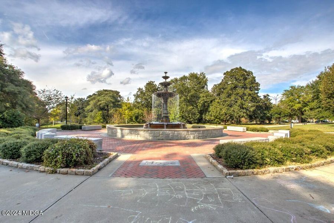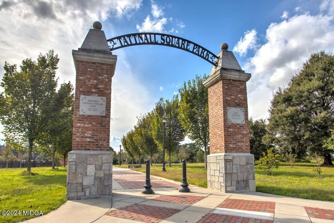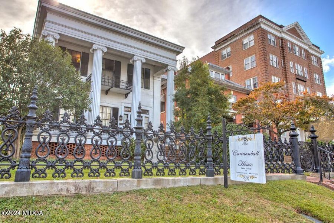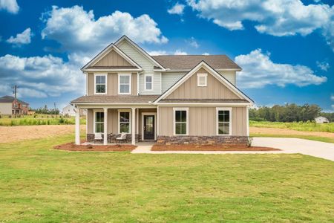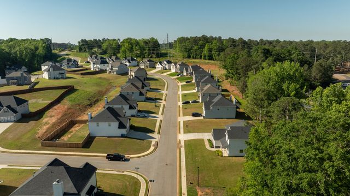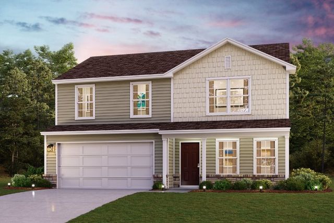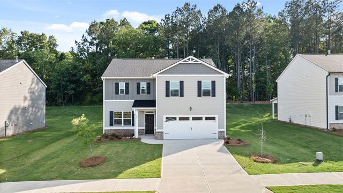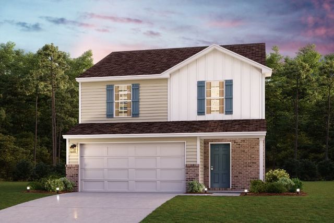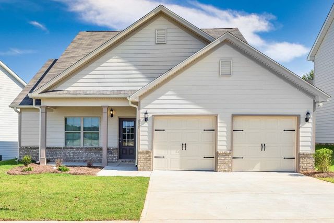Not Available
Final Opportunity
$358,600
193 Sanders Road, Macon, GA 31210
My Home The Rosewood Plan
4 bd · 3 ba · 1 story
$358,600
Home Highlights
Garage
Attached Garage
Walk-In Closet
Primary Bedroom Downstairs
Utility/Laundry Room
Family Room
Porch
Patio
Primary Bedroom On Main
Breakfast Area
Kitchen
Home Description
The Rosewood Plan built by My Home Communities. This Beautiful Ranch Home sits on an Acre Lot with Farmhouse exteriors, Stone Water Table, and a Side Car Garage Entry. Interiors include an open concept. Enjoy cooking a fabulous meal in this gourmet style kitchen with a large kitchen island overlooking the great room. The kitchen has an abundance amount of cabinet space and a pantry closet. Breakfast/Dining Room to rear of kitchen. Granite counter tops are in the kitchen and all bathrooms. The Primary Suite sits away from the secondary bedrooms. The primary suite will have a separate tub/shower, double vanity, and large walk-in closet. QUICK MOVE-IN! Community is 100% USDA Eligible. Secondary Photos are stock photos. Total Square Footage is approximate and includes main and upper level. Ask about our 4.99% rate promo and $3,000 in closing costs OR $8000 in closing costs. Both incentives are with use of preferred lender with contract binding by 07/31/2024. Matterport is not of actual house but of the same floor plan.
Home Details
*Pricing and availability are subject to change.- Garage spaces:
- 2
- Property status:
- Not Available
- Stories:
- 1
- Beds:
- 4
- Baths:
- 3
Construction Details
- Builder Name:
- My Home Communities
Home Features & Finishes
- Garage/Parking:
- GarageAttached Garage
- Interior Features:
- Walk-In ClosetFoyerPantry
- Laundry facilities:
- Laundry Facilities On Main LevelUtility/Laundry Room
- Property amenities:
- PatioPorch
- Rooms:
- Primary Bedroom On MainKitchenFamily RoomBreakfast AreaOpen Concept FloorplanPrimary Bedroom Downstairs

Considering this home?
Our expert will guide your tour, in-person or virtual
Need more information?
Text or call (888) 486-2818
Bolingbroke Manor Community Details
Community Amenities
- Dining Nearby
- Community Pond
- 1+ Acre Lots
- Shopping Nearby
Neighborhood Details
Macon, Georgia
Monroe County 31210
Schools in Monroe County School District
GreatSchools’ Summary Rating calculation is based on 4 of the school’s themed ratings, including test scores, student/academic progress, college readiness, and equity. This information should only be used as a reference. NewHomesMate is not affiliated with GreatSchools and does not endorse or guarantee this information. Please reach out to schools directly to verify all information and enrollment eligibility. Data provided by GreatSchools.org © 2024
Average Home Price in 31210
Getting Around
Air Quality
Taxes & HOA
- HOA fee:
- N/A
