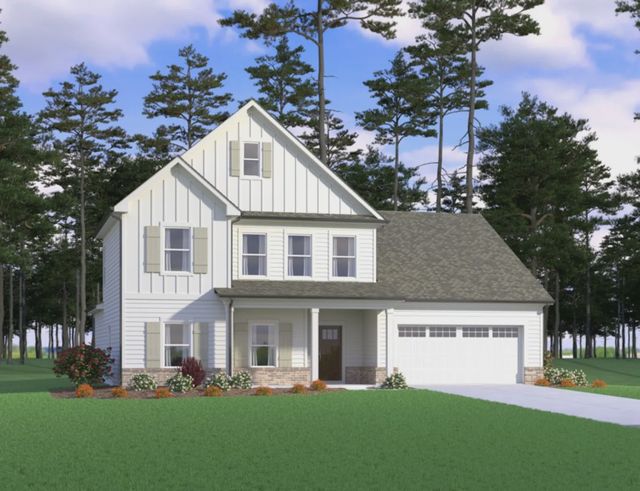
Red Oak Ridge
Community by Reliant Homes
Amazing Custom Built 5Bedroom 6.5Bath 3Car Garage Marvel on 3 Private Acres with Heated Saltwater In-Ground Swimming Oasis showcasing Hot Tub, Private Outdoor Bathroom for Water Activities and Custom Fire-pit! This Grandiose Estate showcases 2 Main Owners Retreats, one on each Level for Easy Enjoyment whether you have a Younger Family and want to Enjoy the Upper Retreat and be closer to the Children's Quarters or Enjoying Life with No Desire to tackle Stairs (Perfect for Parents/Guests). This Exquisitely Appointed Estate showcases Hardwood Flooring Throughout. Come home to a Long Private Drive Flanked by Trees, to Covered Rocking Chair Front Porch. Inviting French Doors open to 2Story Foyer flanked by Custom Appointed Office and Formal Dining Room! Main Level Opens to Formal Living/Great Room with Fireplace, Coffered Ceiling, Custom Builtins and incredible view to Covered Rear Patio and Water Oasis. Open Luxury Kitchen features White Cabinetry, Professional Line Stainless Steel Appliances, Duel Oven, 8 Burner Forno Stove, 48" Kitchen Refrigerator, Luxury Lighting and Fixture Package, Waterfall Island, Oversized Pantry and Vaulted Sitting/Breakfast Area. Owners Suite On Main features Custom Fireplace, Private Access to Outdoors, Spa Bath with Dual Showers, Oversized Soaking Tub, Dual Vanities, Custom Designer Tile work and Walkin Custom Closet with Oversized Island and Dedicated Laundry. Upper Level Features Owners Suite with Vaulted Beamed Ceilings, Spa Bath with Custom Dual Showers, Dual Vanities, Soaking Tub w Accent Wall and Custom Built Walk-in Closet with access to 2nd Laundry Upstairs. Upper level also showcases 2 Front Facing Oversized Mini Masters with Custom Walk-in Closets and Private Custom Bathrooms. A 4th Upper Bedroom with Custom Accent Wall can also serve as a Great Music/Crafts Room or 2nd Office on Upper Level. All this flanked by an Amazing Open Loft Area with Fireplace, Custom Accent Walls and Shelving, Dry Bar Area with MiniFridge/ Wine Cooler and Panoramic Breathtaking views of Grounds and Luxurious Privacy! Welcome to Your Custom Built Dream Haven! Welcome Home!!!
Monroe, Georgia
Walton County 30656
GreatSchools’ Summary Rating calculation is based on 4 of the school’s themed ratings, including test scores, student/academic progress, college readiness, and equity. This information should only be used as a reference. NewHomesMate is not affiliated with GreatSchools and does not endorse or guarantee this information. Please reach out to schools directly to verify all information and enrollment eligibility. Data provided by GreatSchools.org © 2024
Listings identified with the FMLS IDX logo come from FMLS and are held by brokerage firms other than the owner of this website. The listing brokerage is identified in any listing details. Information is deemed reliable but is not guaranteed. If you believe any FMLS listing contains material that infringes your copyrighted work please click here to review our DMCA policy and learn how to submit a takedown request. © 2023 First Multiple Listing Service, Inc.
Read MoreLast checked Nov 21, 12:45 pm