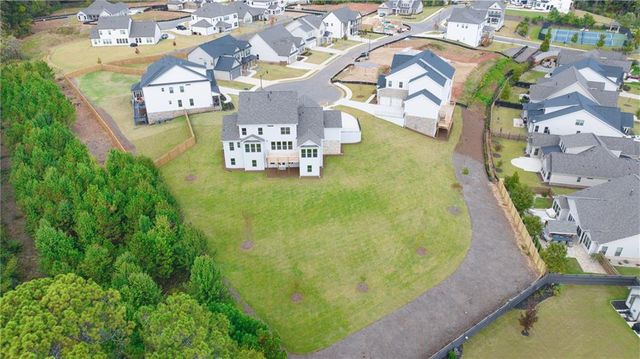
Kyle Farm
Community by Patrick Malloy Communities
PRICE IMPROVEMENT - Move-in-now into Kyle Farm! An award winning community with resort style amenities that include a Jr. Olympic pool, hot spa, splash pad, clubhouse, gym, tennis courts, sand volleyball court, play ground, and event lawn. The Chatham, located in the exclusive Preserve Section of Kyle Farm, is a beautifully constructed 4 bedroom 3.5 bath home with a 3 car garage, deck and large unfinished daylight basement. This home embodies timeless elegance. With over 4,400 square feet of finished living space, it offers ample room for luxury living and entertaining without compromising comfort. Step inside, and you will find an executive home office and large formal dining area, perfect for that special dining experience. The Grand 2 Story family room is open to the kitchen. The kitchen is a chef's kiss, featuring an oversized quartz island, double oven, built-in microwave, large cooktop, walk in pantry, ample cabinetry, and so much more! Between the kitchen and the dining room is the butler pantry that includes a double wine fridge. The impressive Owner's Suite is on the main level, complimented with a sitting area, large walk in closet and stunning spa bath retreat. As you make your way upstairs, the catwalk provides a breathtaking overview of the 2 story family room, while leading the way to 3 additional large bedrooms, one with a private ensuite and the other two with split jack-n-jill bath, all with walk-in closets. The daylight, walk-out basement, has approximately 2,200 additional unfinished square feet of space. It's the perfect blank canvas, allowing the opportunity to add significant value and enhance living space by tailoring it to one's own personal preferences. When you step outside from the basement you will find a large private backyard, big enough for a future pool once you close. This home is only 1 year young and it comes with the remaining builders warranty adding additional protection for your investment.
Powder Springs, Georgia
Cobb County 30127
GreatSchools’ Summary Rating calculation is based on 4 of the school’s themed ratings, including test scores, student/academic progress, college readiness, and equity. This information should only be used as a reference. NewHomesMate is not affiliated with GreatSchools and does not endorse or guarantee this information. Please reach out to schools directly to verify all information and enrollment eligibility. Data provided by GreatSchools.org © 2024
A Soundscore™ rating is a number between 50 (very loud) and 100 (very quiet) that tells you how loud a location is due to environmental noise.
Listings identified with the FMLS IDX logo come from FMLS and are held by brokerage firms other than the owner of this website. The listing brokerage is identified in any listing details. Information is deemed reliable but is not guaranteed. If you believe any FMLS listing contains material that infringes your copyrighted work please click here to review our DMCA policy and learn how to submit a takedown request. © 2023 First Multiple Listing Service, Inc.
Read MoreLast checked Nov 21, 6:45 pm