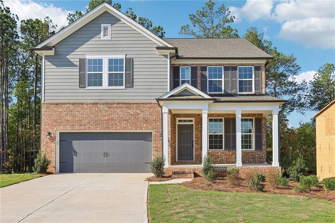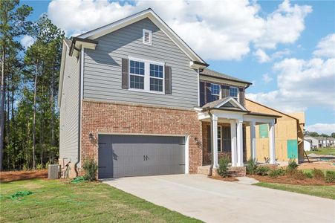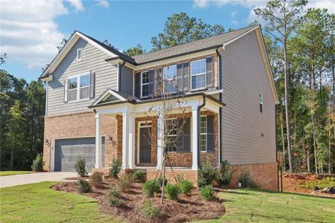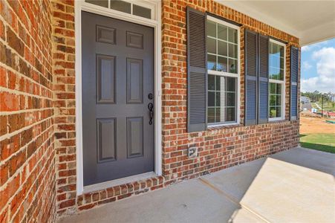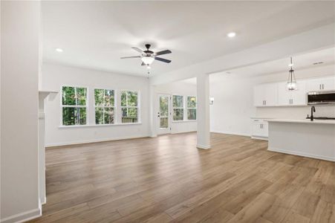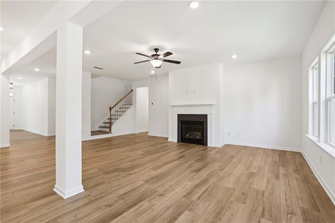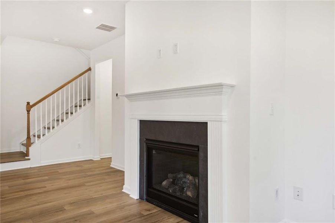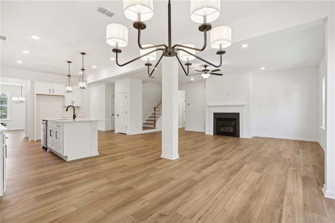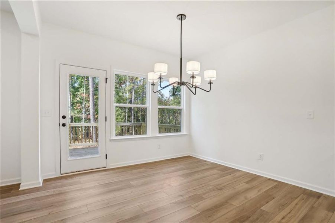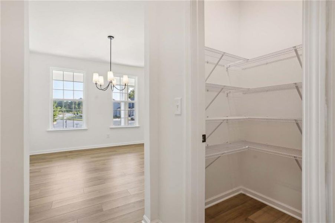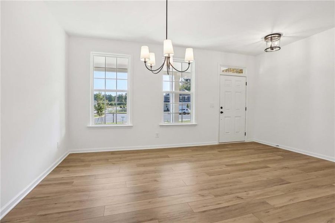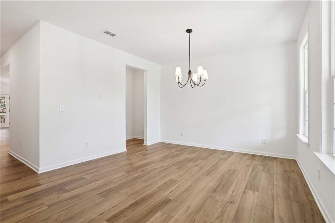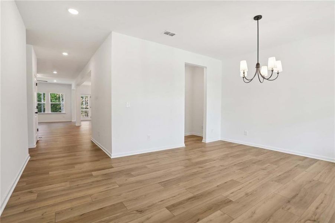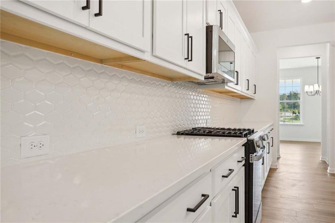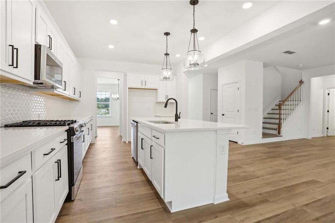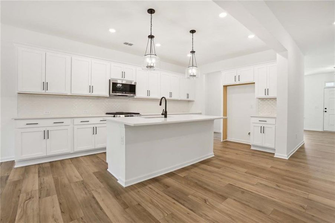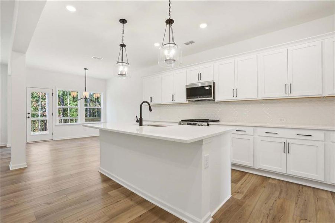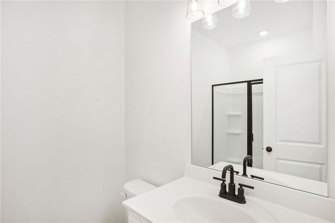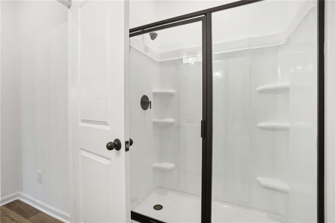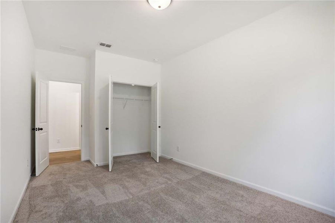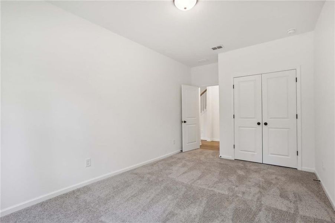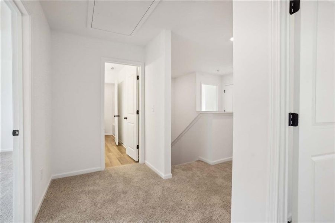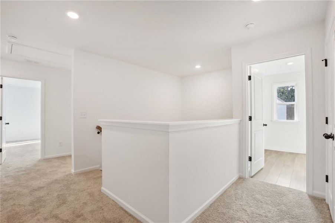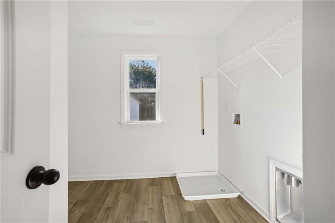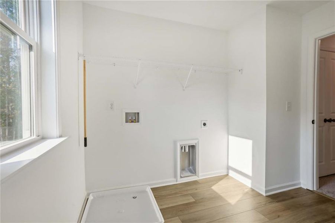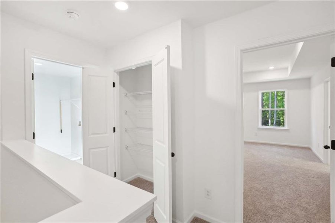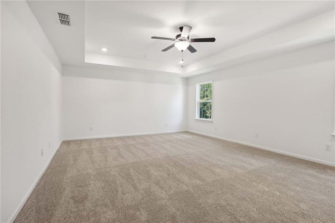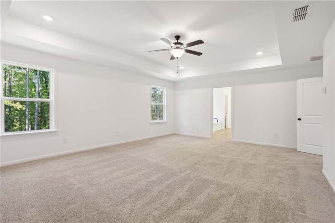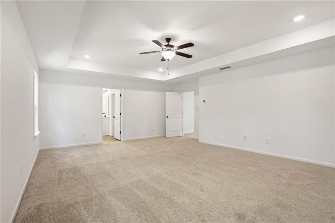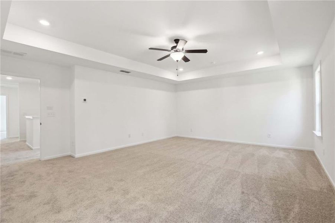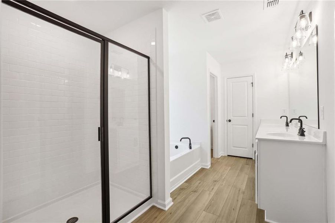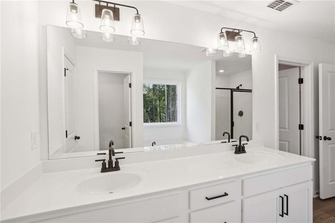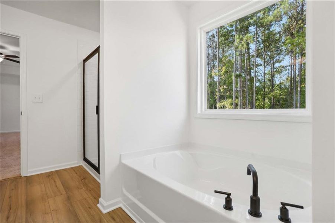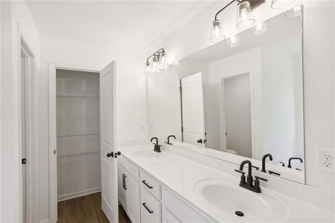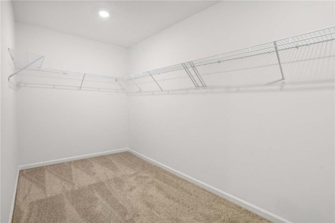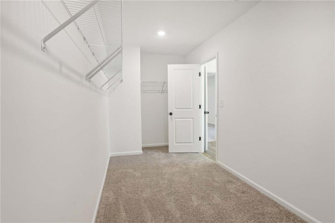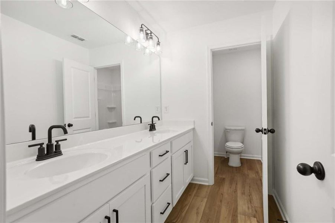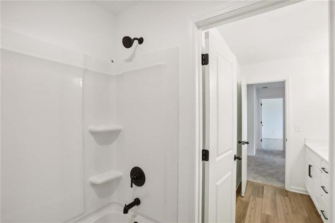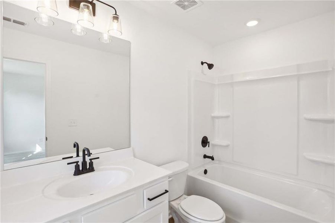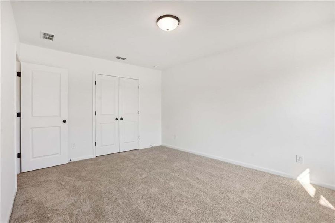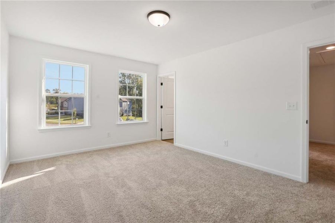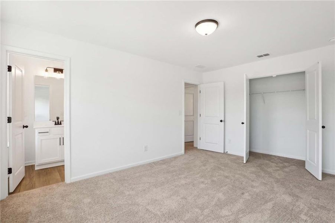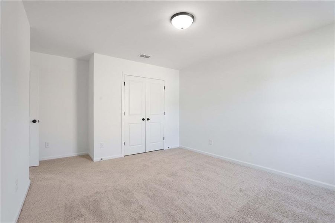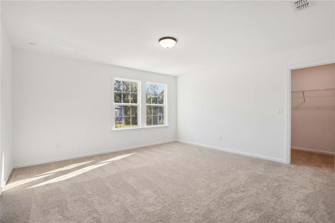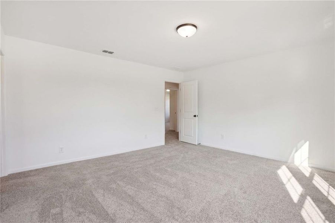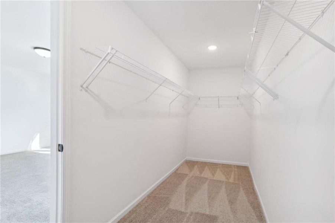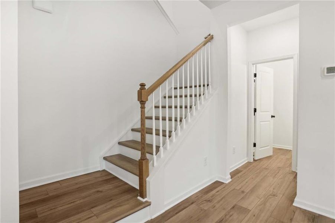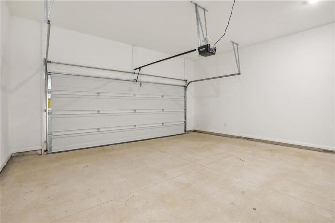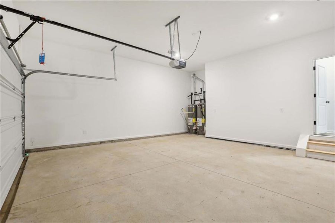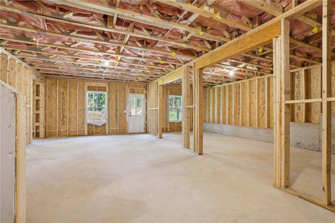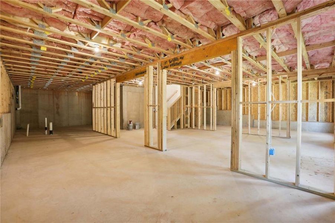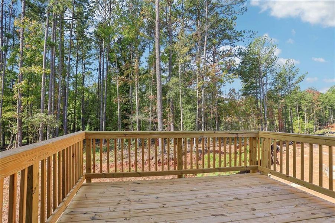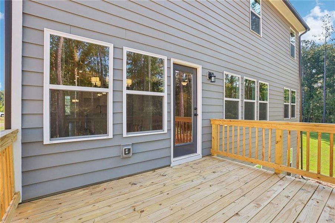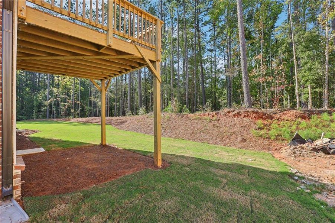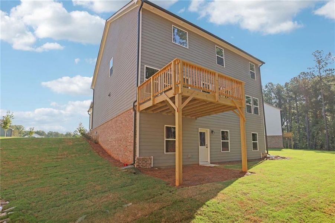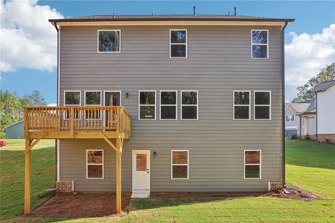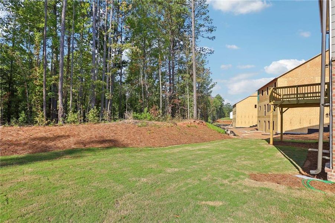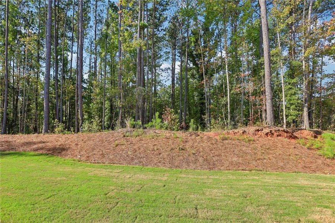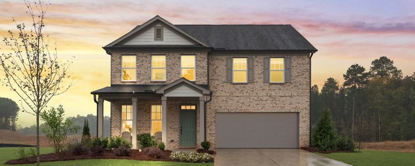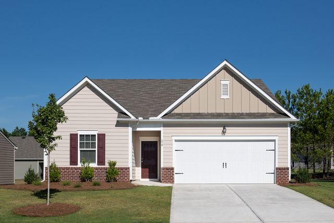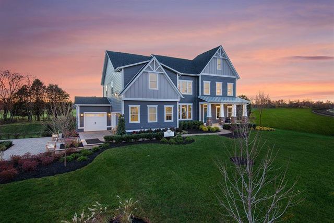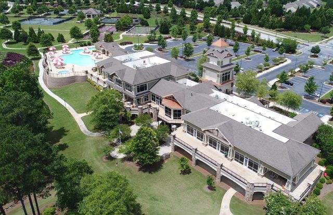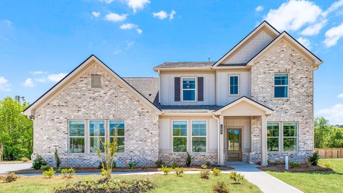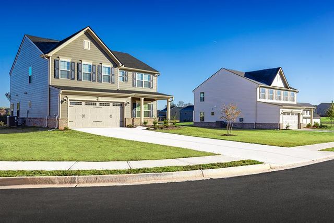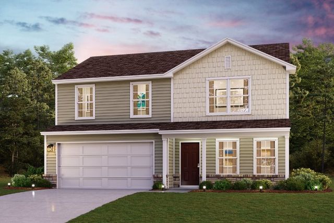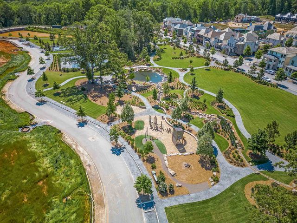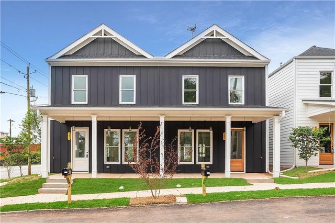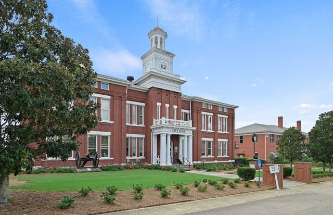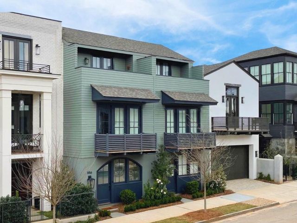Under Construction
Flex cash
$499,900
7264 Eton Lane, Locust Grove, GA 30248
Savoy Homeplan Plan
5 bd · 4 ba · 2 stories · 3,208 sqft
Flex cash
$499,900
Home Highlights
Garage
Attached Garage
Utility/Laundry Room
Dining Room
Family Room
Carpet Flooring
Central Air
Dishwasher
Microwave Oven
Tile Flooring
Composition Roofing
Disposal
Fireplace
Kitchen
Vinyl Flooring
Home Description
Stunning 5-Bedroom, 4-Bath Savoy Design Plan with Wooded Views! Unveil luxury living in this spacious 5-bed, 4-bath home featuring an open concept design perfect for entertaining. Enjoy the elegance of a formal dining room and the convenience of a breakfast area adjoining a family room. The guest retreat with full bath adds style and convenience. The gourmet kitchen boasts expansive quartz countertops, an oversized island, and a huge walk-in pantry, perfect for culinary adventures. Step out onto the open deck from the breakfast room to savor serene wooded views. Upstairs, discover 4 generous bedrooms, one with a private bath, plus a dual-vanity full bath with a private shower and commode section. The oversized laundry room could double as an extra bedroom. The primary suite is a sanctuary with its private view of the woods, a huge walk-in closet, dual vanity, soaking tub, walk-in shower, private water closet, and linen storage. Complete with an inviting front porch leading to the formal dining room, this home blends luxury, comfort, and nature beautifully. For the active family, Heron Bay offers four miles of picturesque walking trails, perfect for morning jogs or evening strolls with loved ones. Engage in a friendly tennis match at the community court, or let the kids enjoy a day of fun at the Aquatic Center with its competition pool and thrilling waterslides. Equestrian enthusiasts will appreciate the on-site Equestrian Center, while lakefront parks with open-air pavilions and community fire pits provide the perfect backdrop for BBQs and cozy evenings.
Home Details
*Pricing and availability are subject to change.- Garage spaces:
- 2
- Property status:
- Under Construction
- Lot size (acres):
- 0.30
- Size:
- 3,208 sqft
- Stories:
- 2
- Beds:
- 5
- Baths:
- 4
- Fence:
- No Fence
Construction Details
- Builder Name:
- Ashton Woods
- Year Built:
- 2024
- Roof:
- Composition Roofing, Shingle Roofing
Home Features & Finishes
- Construction Materials:
- Brick
- Cooling:
- Ceiling Fan(s)Central Air
- Flooring:
- Ceramic FlooringConcrete FlooringVinyl FlooringCarpet FlooringTile Flooring
- Garage/Parking:
- GarageAttached Garage
- Interior Features:
- Ceiling-HighFoyerWalk-In PantryLoftSeparate ShowerDouble Vanity
- Kitchen:
- DishwasherMicrowave OvenDisposalGas CooktopKitchen IslandGas OvenKitchen Range
- Laundry facilities:
- Laundry Facilities In HallLaundry Facilities On Upper LevelUtility/Laundry Room
- Property amenities:
- BasementDeckGas Log FireplaceBackyardBathtub in primaryFireplaceYardSmart Home System
- Rooms:
- AtticKitchenDining RoomFamily Room
- Security system:
- Carbon Monoxide Detector

Considering this home?
Our expert will guide your tour, in-person or virtual
Need more information?
Text or call (888) 486-2818
Utility Information
- Heating:
- Central Heating, Gas Heating, Forced Air Heating
- Utilities:
- Electricity Available, Natural Gas Available, Natural Gas on Property, Water Available
The Pointe at Heron Bay Community Details
Community Amenities
- Dining Nearby
- Woods View
- Dog Park
- Playground
- Fitness Center/Exercise Area
- Club House
- Golf Course
- Tennis Courts
- Community Pool
- Park Nearby
- Community Pond
- Golf Club
- Splash Pad
- Cabana
- Sidewalks Available
- 1+ Acre Lots
- Walking, Jogging, Hike Or Bike Trails
- Resort-Style Pool
- Water Slide
- Pavilion
- Fire Pit
- Pickleball Court
- Aquatic Center
- Catering Kitchen
- Master Planned
- Shopping Nearby
Neighborhood Details
Locust Grove, Georgia
Henry County 30248
Schools in Henry County School District
GreatSchools’ Summary Rating calculation is based on 4 of the school’s themed ratings, including test scores, student/academic progress, college readiness, and equity. This information should only be used as a reference. NewHomesMate is not affiliated with GreatSchools and does not endorse or guarantee this information. Please reach out to schools directly to verify all information and enrollment eligibility. Data provided by GreatSchools.org © 2024
Average Home Price in 30248
Getting Around
Air Quality
Taxes & HOA
- Tax Year:
- 2024
- Tax Rate:
- 1.5%
- HOA fee:
- $1,150/annual
- HOA fee requirement:
- Mandatory
Estimated Monthly Payment
Recently Added Communities in this Area
Nearby Communities in Locust Grove
New Homes in Nearby Cities
More New Homes in Locust Grove, GA
Listed by Tandy King, tandy.king@ashtonwoods.com
Ashton Woods Realty, LLC, MLS 7432291
Ashton Woods Realty, LLC, MLS 7432291
Listings identified with the FMLS IDX logo come from FMLS and are held by brokerage firms other than the owner of this website. The listing brokerage is identified in any listing details. Information is deemed reliable but is not guaranteed. If you believe any FMLS listing contains material that infringes your copyrighted work please click here to review our DMCA policy and learn how to submit a takedown request. © 2023 First Multiple Listing Service, Inc.
Read MoreLast checked Nov 21, 12:45 pm
