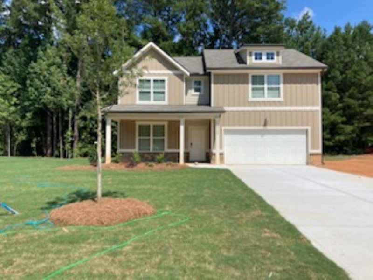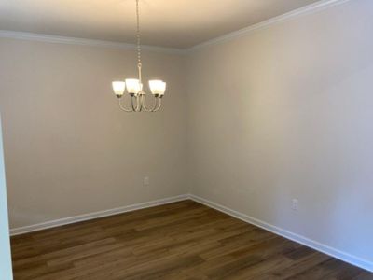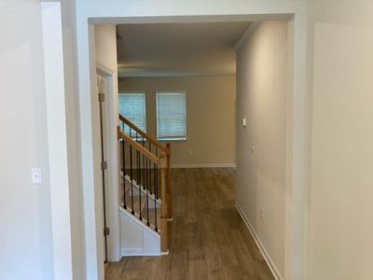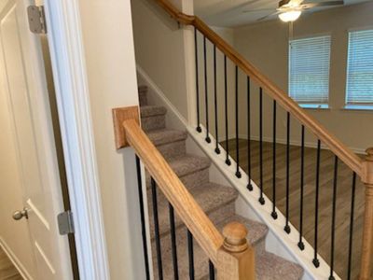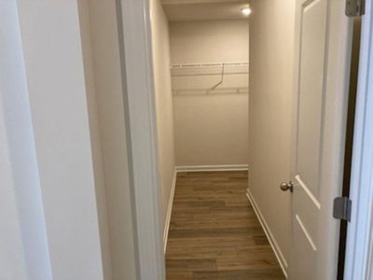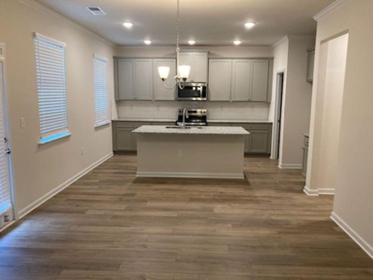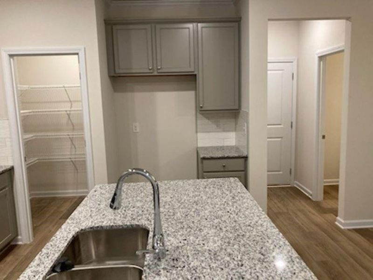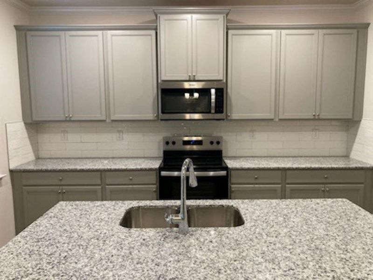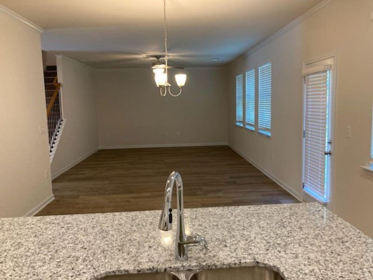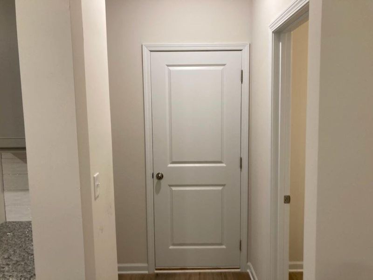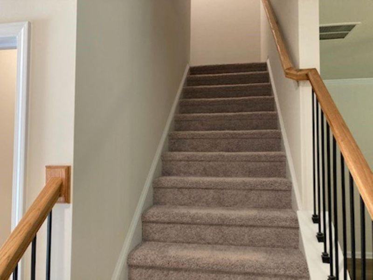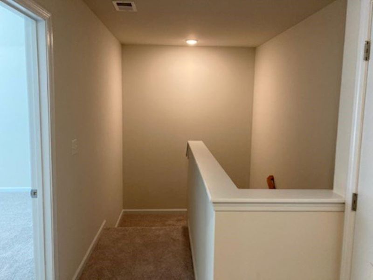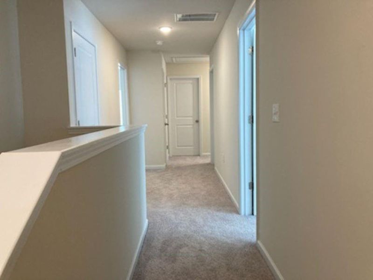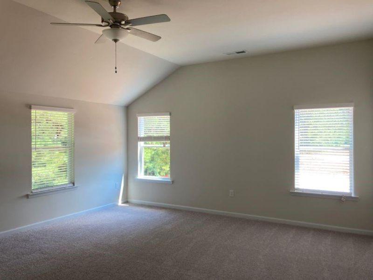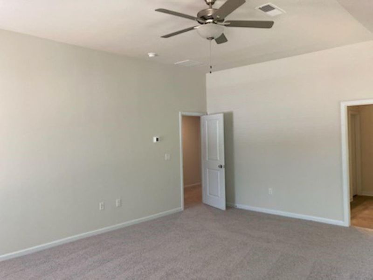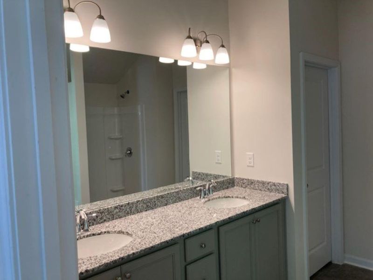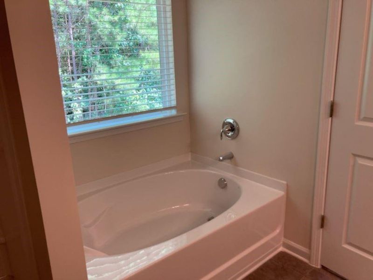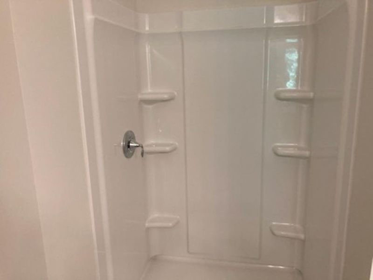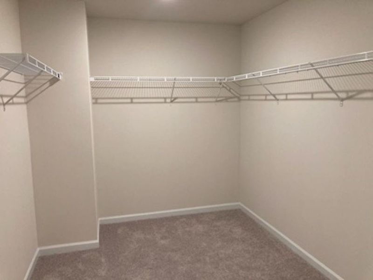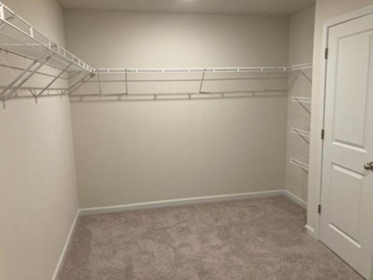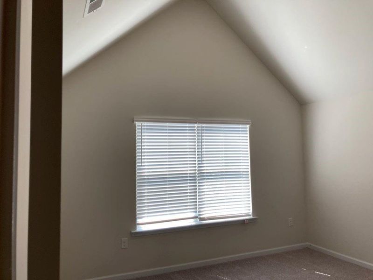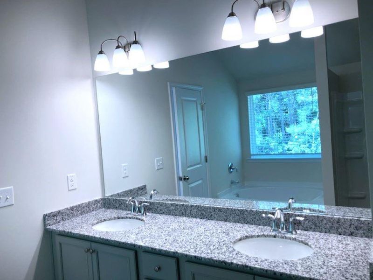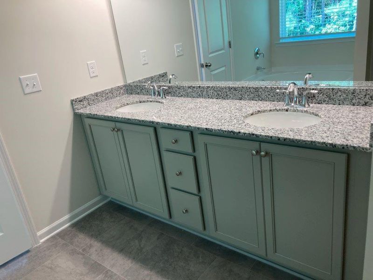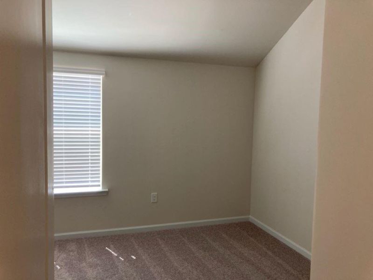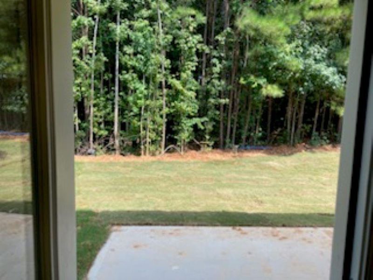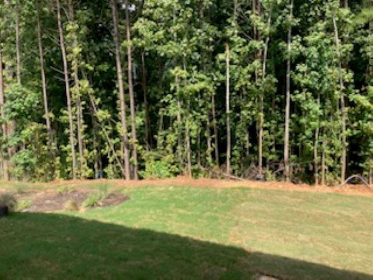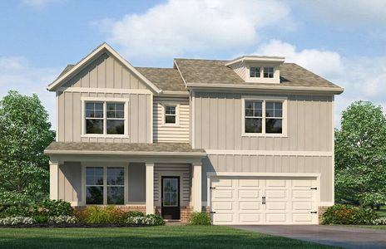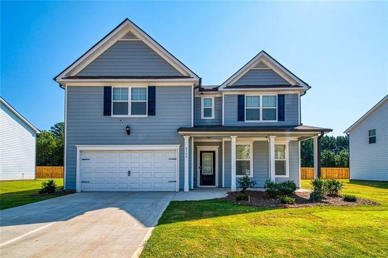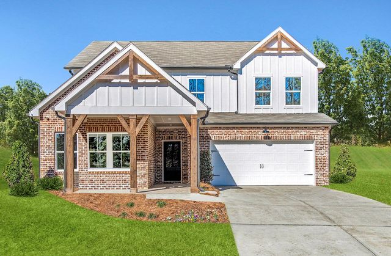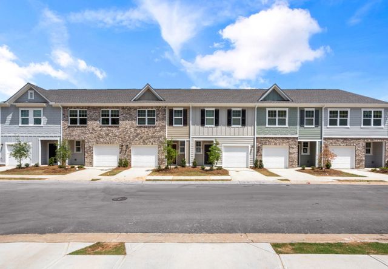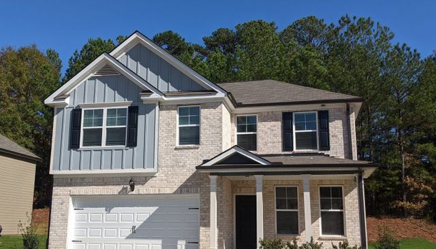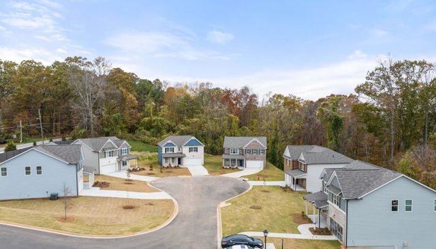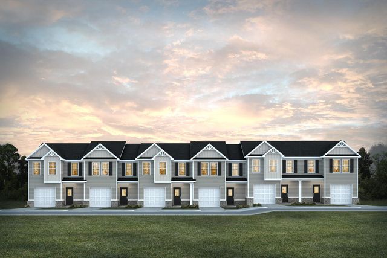Move-in Ready
$464,990
2706 Sw Riverpine # 176 Trail Sw, Atlanta, GA 30331
Clifton Plan
4 bd · 2.5 ba · 2 stories · 2,506 sqft
$464,990
Home Highlights
Garage
Attached Garage
Walk-In Closet
Utility/Laundry Room
Dining Room
Family Room
Porch
Patio
Carpet Flooring
Central Air
Dishwasher
Microwave Oven
Composition Roofing
Disposal
Kitchen
Home Description
NEW CONSTRUCTION 4BR / 2.5 BA QUICK MOVE-IN- As you step into the beautiful "Clifton Plan" you are greeted by an open and airy foyer with 9 foot ceilings on the main floor where you will find a Formal Dining Room and a spacious great room, granite countertops, LVP flooring on the main floors, a generous sized walk in pantry, stainless steel appliances and a spacious island kitchen opens to a casual breakfast area and flows effortlessly into a generous family room. Enjoy outdoor entertaining on the patio in your landscaped rear yard. The master bath will feature, double vanities, granite counter tops, soaking tub with separate shower, and a spacious walk in closet. Just adjacent you will have 3 additional guest rooms and a large guest bath and a granite countertop. This split floorplan assures for maximum privacy. Up to $8,000 towards closing costs with preferred lender
Home Details
*Pricing and availability are subject to change.- Garage spaces:
- 2
- Property status:
- Move-in Ready
- Neighborhood:
- Ben Hill
- Lot size (acres):
- 0.43
- Size:
- 2,506 sqft
- Stories:
- 2
- Beds:
- 4
- Baths:
- 2.5
- Fence:
- No Fence
- Facing direction:
- West
Construction Details
- Builder Name:
- Rockhaven Homes
- Year Built:
- 2024
- Roof:
- Composition Roofing, Shingle Roofing
Home Features & Finishes
- Construction Materials:
- CementBrick
- Cooling:
- Ceiling Fan(s)Central Air
- Flooring:
- Laminate FlooringVinyl FlooringCarpet Flooring
- Foundation Details:
- Slab
- Garage/Parking:
- Door OpenerGarageAttached GarageCar Charging Stations
- Home amenities:
- Green Construction
- Interior Features:
- Ceiling-HighWindow TreatmentsCeiling-VaultedWalk-In ClosetFoyerPantryWalk-In PantrySeparate ShowerDouble Vanity
- Kitchen:
- DishwasherMicrowave OvenDisposalKitchen Island
- Laundry facilities:
- Laundry Facilities On Upper LevelUtility/Laundry Room
- Lighting:
- Exterior Lighting
- Property amenities:
- BarBackyardSoaking TubPatioYardSmart Home SystemPorch
- Rooms:
- KitchenPowder RoomGame RoomDining RoomFamily RoomOpen Concept FloorplanPrimary Bedroom Upstairs
- Security system:
- Fire Alarm SystemSmoke DetectorCarbon Monoxide Detector

Considering this home?
Our expert will guide your tour, in-person or virtual
Need more information?
Text or call (888) 486-2818
Utility Information
- Heating:
- Electric Heating, Zoned Heating, Water Heater, Central Heating
- Utilities:
- Electricity Available, Underground Utilities, Phone Available, HVAC, Sewer Available, Water Available
Whisper Creek Community Details
Community Amenities
- Woods View
- Creek/Stream
- Sidewalks Available
- Shopping Nearby
Neighborhood Details
Ben Hill Neighborhood in Atlanta, Georgia
Fulton County 30331
Schools in Atlanta City School District
GreatSchools’ Summary Rating calculation is based on 4 of the school’s themed ratings, including test scores, student/academic progress, college readiness, and equity. This information should only be used as a reference. NewHomesMate is not affiliated with GreatSchools and does not endorse or guarantee this information. Please reach out to schools directly to verify all information and enrollment eligibility. Data provided by GreatSchools.org © 2024
Average Home Price in Ben Hill Neighborhood
Getting Around
2 nearby routes:
2 bus, 0 rail, 0 other
Air Quality
Noise Level
90
50Calm100
A Soundscore™ rating is a number between 50 (very loud) and 100 (very quiet) that tells you how loud a location is due to environmental noise.
Taxes & HOA
- Tax Year:
- 2024
- HOA fee:
- $400/annual
- HOA fee requirement:
- Mandatory
- HOA fee includes:
- Insurance, Maintenance Grounds
Estimated Monthly Payment
Recently Added Communities in this Area
Nearby Communities in Atlanta
New Homes in Nearby Cities
More New Homes in Atlanta, GA
Listed by Keyanna Montoya, kmontoya@rockhavenga.com
Rockhaven Realty, LLC, MLS 7432245
Rockhaven Realty, LLC, MLS 7432245
Listings identified with the FMLS IDX logo come from FMLS and are held by brokerage firms other than the owner of this website. The listing brokerage is identified in any listing details. Information is deemed reliable but is not guaranteed. If you believe any FMLS listing contains material that infringes your copyrighted work please click here to review our DMCA policy and learn how to submit a takedown request. © 2023 First Multiple Listing Service, Inc.
Read MoreLast checked Nov 21, 6:45 pm
