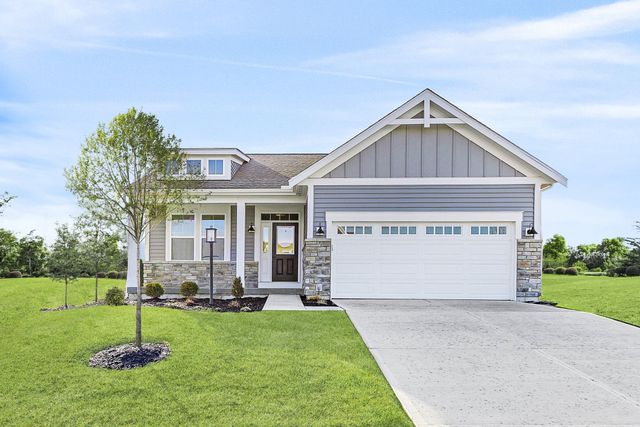
Easton Park
Community by Fischer Homes
The sprawling 5 bedroom, 4 bath Addison plan offers over 3,000 sq. ft. of efficiently designed living area. Main level highlights include 9 ft. ceilings, and an open kitchen with large island, quartz or granite countertops, Whirlpool stainless steel appliances, tile backsplash and a large walk-in pantry. The main level also includes a family room, breakfast area, study, and a guest bedroom with adjacent full bath. Upstairs features a luxurious owner’s suite with large walk-in closet, double-bowl vanity, soaking tub and separate shower. Other highlights of the upper level include a large loft, a conveniently located laundry room, three additional bedrooms and two full baths.
Dallas, Georgia
Paulding County 30157
GreatSchools’ Summary Rating calculation is based on 4 of the school’s themed ratings, including test scores, student/academic progress, college readiness, and equity. This information should only be used as a reference. NewHomesMate is not affiliated with GreatSchools and does not endorse or guarantee this information. Please reach out to schools directly to verify all information and enrollment eligibility. Data provided by GreatSchools.org © 2024