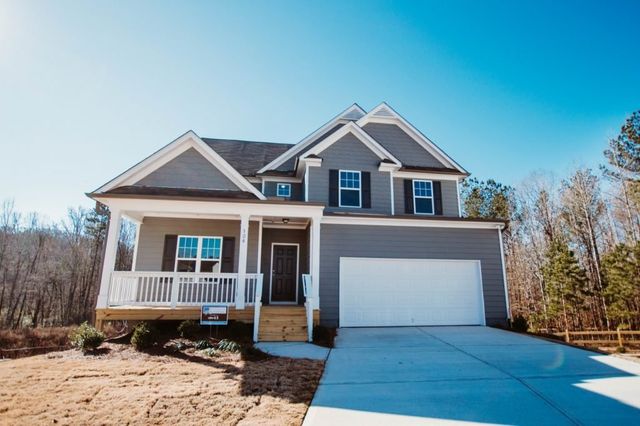
The Reserve at Willow Oaks
Community by Piedmont Residential
We have completed this stunning home showcasing the finest selections in both interior and exterior finishes from our builder & designer. The layout features primary suite & a guestroom/study conveniently located on main level. It boasts an open-concept design w/a spacious eat-in kitchen that overlooks the dining & family room. You can now take advantage of the beautiful fall weather, enjoy the custom design outdoor kitchen & relax in the covered patio living area. Craftsman 3-Sided Brick home Featuring 5-Bdrms, 5 1/2 baths, 3-Car Garage on a full daylight basement. Excellent school neighborhood of Creekview high in Estates at Brooke Park. Just minutes to I-575 & across from Canton Marketplace & Northside Hospital-Cherokee. Carefully selected neutral paint colors throughout; accent walls; hardwood flooring on main; upgraded light switches & LED wafer lights throughout; quartz countertops; solid doors throughout; 8 ft doors on main w/10 ft ceiling; Kohler modern shower fixtures; LED mirrors w/anti-fog feature in most baths; wood shelving in all secondary closets, linen closets & coat closets; open stair access to all 3 levels, complete w/accent wall & lighted LED stairs. ENTRY/FOYER: Custom front porch tongue & groove ceiling, Smart doorbell; Smart Door lock w/fingerprint access, key fob, iron front door w/separate privacy glass & bug net. WINDOWS: Casement style windows; double pane insulated tempered glass filled w/argon; retractable nylon mosquito net. GREAT/FAMILY ROOM: Sliding glass doors, dimmable chandelier & wafer lights, gas FP with custom mantle & quartz; surround custom built-Ins with solid wood and puck lighting in shelves, custom ceiling beams; 2 Floor outlets. DINING ROOM: Glass Sliding glass doors with access to covered dining patio; complete w/outdoor kitchen includes gas grill, gas burner, sink & undercounter mini fridge, custom ceiling. KITCHEN: Oversized island w/prep sink, microwave drawer, pull out trash, waterfall sides; utensil pullout, spice pullout, spice alcove, pot filler, undercabinet light rail, custom vent hood; Lazy Susan corner cabinets, drawers, 48” gas range, paneled dishwasher, paneled 60” Refrig/Freezer; 2-drawer undercounter refrig, hidden cabinets for coffee/tea station or smaller appliances w/drawers underneath; hidden pantry doors cabinets, refrigerator, hidden cabinets for that opens up to two, unique rotating pantry units maximizing corners; countertops w/USB outlets & shelving; extra hidden outlets under the cabinets & LED lighting around the toe kicks. TECHNOLOGY: Built-in speakers at covered patio, covered outdoor kitchen, great room; security cameras at Garage, Basement side; Front Door; CAT6 connections in Guestroom/Office, Great Rm, Primary Bedroom & Media Rm. GUEST/IN-LAW SUITE/OFFICE: On main, full bath w/oversized shower & generous sized walk-in closet. PRIMARY SUITE: Custom entry wood doors, custom beams, custom headboard, gas FP with a custom mantle & quartz surround, chandelier, pendant light ILO of lamps at nightstands near bed, custom accent wall at headboard; sitting room with sliding glass doors to covered patio; reading nook with more storage & sconce lights, vaulted ceiling with LED lighting in sitting room; custom sliding barn door to bath; linen closet with glass door; floating vanity with LED lights. Shower; rain head in primary shower, handheld shower, LED shampoo niche, electric FP & TV connection above, frameless shower glass door; custom wood double doors entry to custom walk-in closet with pulldown rods, shoe & purse shelving, LED lights, and accessory drawer. LAUNDRY ROOM: Ample cabinets with open shelving, large farm sink, recessed dryer vent box and floor drain; OTHER: Insulated garage doors with glass windows; 2 tankless water heaters-high efficiency with energy saving features; spray foam insulation; and luxury lighting. 3-CAR GARAGE: Garage doors are aluminum alloy. 4-zones home cameras installed.
Canton, Georgia
Cherokee County 30115
GreatSchools’ Summary Rating calculation is based on 4 of the school’s themed ratings, including test scores, student/academic progress, college readiness, and equity. This information should only be used as a reference. NewHomesMate is not affiliated with GreatSchools and does not endorse or guarantee this information. Please reach out to schools directly to verify all information and enrollment eligibility. Data provided by GreatSchools.org © 2024
Listings identified with the FMLS IDX logo come from FMLS and are held by brokerage firms other than the owner of this website. The listing brokerage is identified in any listing details. Information is deemed reliable but is not guaranteed. If you believe any FMLS listing contains material that infringes your copyrighted work please click here to review our DMCA policy and learn how to submit a takedown request. © 2023 First Multiple Listing Service, Inc.
Read MoreLast checked Nov 22, 12:45 am