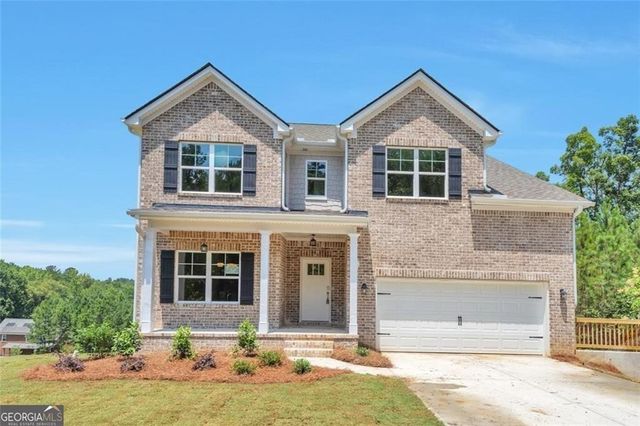
High Shoals
Community by Paran Homes
Welcome to Your Dream Home!! This stunning new construction is complete and ready for a quick closing. Discover this exquisite modern farmhouse-style ranch home, nestled on a spacious 0.64-acre lot. This single-level beauty offers the perfect blend of modern elegance and country charm, all while providing the privacy of a non-subdivision setting. Exterior Highlights: Durable Hardi plank siding with attractive rock water table, Inviting covered front porch, Cozy covered back porch with upgraded stain-grade ceiling, Kitchen-level entry two-car garage with included opener, Flat, expansive backyard perfect for outdoor activities. Interior Features: Step inside to find an open and airy layout, featuring smooth ceilings throughout and an upgraded trim package that includes custom interior doors, base trim, and window trim. Welcoming entrance foyer leading to formal dining room and great room. Dining room with elegant LVP Type Hardwood floors and Wainscoting trim! Great room boasting a tray ceiling, rock fireplace, LVP type hardwood flooring, and charming shiplap accents Gourmet kitchen with breakfast area, island, and oversized walk-in pantry! Kitchen highlights: granite countertops, white shaker-style cabinets with gold accents, and stainless-steel appliances! Convenient mudroom and laundry room with custom built-in bench seating! This home features a split bedroom plan, offering privacy and comfort for all occupants. Two secondary bedrooms with easy access to the hall bathroom. Hall bathroom with LVP hardwood floors, framed mirror, and granite countertops! Luxurious primary suite with tray ceiling and large walk-in closet! Primary bathroom featuring separate tiled shower, corner bench seat, double vanities, garden tub, and linen closet! Located in West Paulding, just off Hwy 101 and 278, this home offers easy access to Dallas, Hiram, Cartersville, Villa Rica, and Rockmart. All hardwood floors mentioned are high-quality LVP (Luxury Vinyl Plank) flooring, combining beauty with durability.
Dallas, Georgia
Paulding County 30157
GreatSchools’ Summary Rating calculation is based on 4 of the school’s themed ratings, including test scores, student/academic progress, college readiness, and equity. This information should only be used as a reference. NewHomesMate is not affiliated with GreatSchools and does not endorse or guarantee this information. Please reach out to schools directly to verify all information and enrollment eligibility. Data provided by GreatSchools.org © 2024
Listings identified with the FMLS IDX logo come from FMLS and are held by brokerage firms other than the owner of this website. The listing brokerage is identified in any listing details. Information is deemed reliable but is not guaranteed. If you believe any FMLS listing contains material that infringes your copyrighted work please click here to review our DMCA policy and learn how to submit a takedown request. © 2023 First Multiple Listing Service, Inc.
Read MoreLast checked Nov 22, 6:45 am