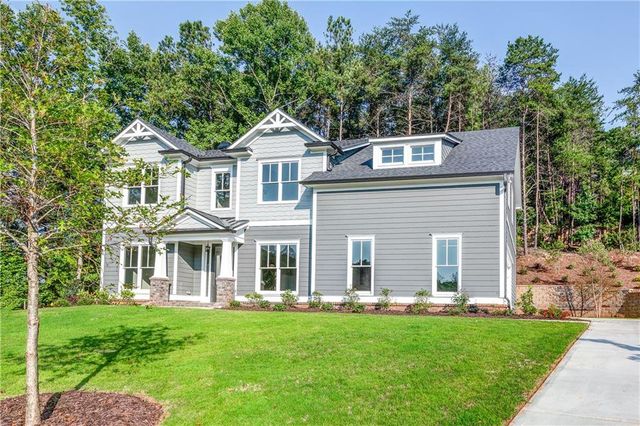
Etris Grove
Community by O'Dwyer Homes
Step into unparalleled luxury and modern elegance with this impeccably upgraded modern farmhouse located in the coveted Milton High School District. As you enter the grand two-story foyer, you're immediately captivated by the sweeping view of the open-concept floor plan, setting the stage for a home designed for both sophisticated living and effortless entertaining. To one side of the foyer, the dining room awaits, boasting the capacity to comfortably seat up to twelve guests. The space is adorned with exquisite decorative touches and stunning light fixtures that elevate any dining experience. On the opposite side of the foyer, a beautifully designed study offers a serene retreat, ideal for working from home. The primary suite, conveniently located on the main level, provides a luxurious retreat with a well-appointed bathroom. This elegant space features an oversized shower equipped with a rain shower head, a freestanding soaking tub perfect for unwinding, and a large double vanity with ample storage. The walk-in closet is a standout feature, showcasing custom built-ins that cater to all your storage needs. The primary bedroom itself is spacious and thoughtfully designed to offer comfort and tranquility. The heart of the home lies in the family room and kitchen area. The family room is designed with built-in cabinets flanking a gas log fireplace, creating a warm and inviting atmosphere. A wall of windows floods the room with natural light, enhancing its welcoming feel. The adjoining kitchen is a chef's dream, featuring a center island with generous seating, high-end stainless-steel appliances including a six-burner gas cooktop, a double oven, and a built-in microwave. A large scullery complements the kitchen with additional storage and workspace, making it a hub for culinary creations. Adjacent to the kitchen, the screened porch offers a peaceful spot to relax while overlooking the expansive backyard. The deck, accessible from the porch, is perfect for outdoor grilling. The backyard itself is a true highlight, combining sunny and shaded areas, complete with an irrigation system and ample space for a pool. Garden enthusiasts will appreciate the raised garden on the side of the house, meticulously maintained to provide an abundance of fresh vegetables and fruits. The main level also features a spacious laundry room, equipped with beautiful built-in cabinets, sink, and a large folding area that enhances functionality and convenience. Just off the garage, a practical drop zone provides an organized space for storing book bags, shoes, and everyday items. Ascending to the upper level, you'll find a vast loft area that serves as a versatile space for family gatherings, movie nights, or game sessions. This level includes three generously sized ensuite bedrooms, each designed with enormous walk-in showers, large vanities, and some of the most expansive walk-in closets you will find in secondary bedrooms. The terrace level, currently unfinished, offers a daylight space ready for your personal touch. It is prepped for additional rooms and includes plumbing for a full bathroom. From this level, you can walk out to a covered patio, extending your living space to the outdoors and providing a perfect spot for relaxation. The home also features a three-car oversized side-entry garage, which includes a utility sink and ample space to accommodate even the largest vehicles. For added peace of mind, a whole-house generator ensures you are well-prepared for any power outages. Conveniently located to Crabapple with an array of dining, shopping, parks and fun activities plus the highly sought-after Milton High School district. Just a short drive to Downtown Roswell or Downtown Alpharetta for even more options. You will love the suburban tranquility and having all the urban conveniences! Let's make this your forever home!
Roswell, Georgia
Fulton County 30075
GreatSchools’ Summary Rating calculation is based on 4 of the school’s themed ratings, including test scores, student/academic progress, college readiness, and equity. This information should only be used as a reference. NewHomesMate is not affiliated with GreatSchools and does not endorse or guarantee this information. Please reach out to schools directly to verify all information and enrollment eligibility. Data provided by GreatSchools.org © 2024
Listings identified with the FMLS IDX logo come from FMLS and are held by brokerage firms other than the owner of this website. The listing brokerage is identified in any listing details. Information is deemed reliable but is not guaranteed. If you believe any FMLS listing contains material that infringes your copyrighted work please click here to review our DMCA policy and learn how to submit a takedown request. © 2023 First Multiple Listing Service, Inc.
Read MoreLast checked Nov 21, 12:45 pm