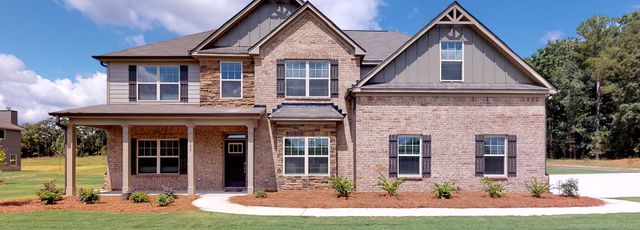
Walker Commons
Community by Capshaw
Standing Inventory / Builder has approved 10,000 in closing cost with any lender. Chloe Plan has 4 Bedrooms 2.5 Baths and is on a Cul de sac lot. This home has an open floor plan, spacious living room with electric slate fireplace, kitchen features a breakfast bar, 42 inch, large pantry, granite counter tops, and tile backsplash. Upstairs has a large master suite, walk-in closet, large master en suite with double sinks. The 3 additional bedrooms have large closets tons of storage and an upstairs laundry room. Call today for a showing this home will not last long it is completed and ready to close. Blinds throughout the home on all windows, garage door opener, stainless steel appliances
Hampton, Georgia
Clayton County 30228
GreatSchools’ Summary Rating calculation is based on 4 of the school’s themed ratings, including test scores, student/academic progress, college readiness, and equity. This information should only be used as a reference. NewHomesMate is not affiliated with GreatSchools and does not endorse or guarantee this information. Please reach out to schools directly to verify all information and enrollment eligibility. Data provided by GreatSchools.org © 2024
A Soundscore™ rating is a number between 50 (very loud) and 100 (very quiet) that tells you how loud a location is due to environmental noise.
Listings identified with the FMLS IDX logo come from FMLS and are held by brokerage firms other than the owner of this website. The listing brokerage is identified in any listing details. Information is deemed reliable but is not guaranteed. If you believe any FMLS listing contains material that infringes your copyrighted work please click here to review our DMCA policy and learn how to submit a takedown request. © 2023 First Multiple Listing Service, Inc.
Read MoreLast checked Nov 21, 6:45 pm