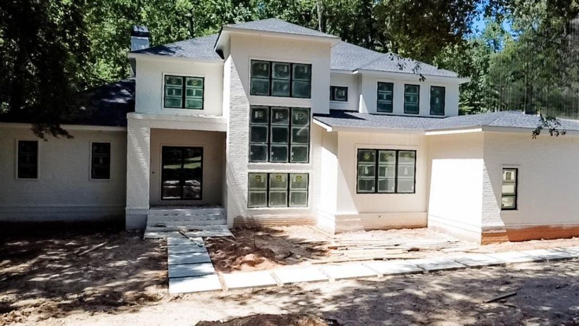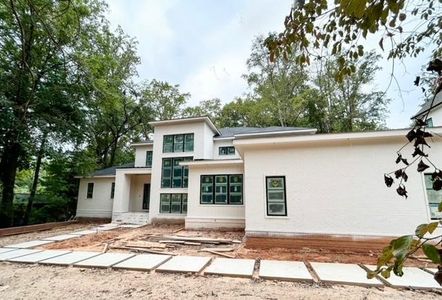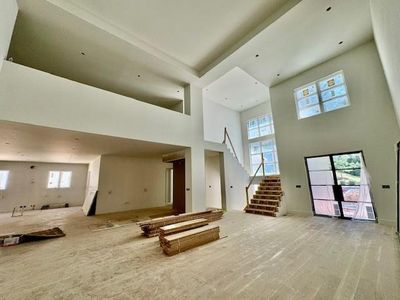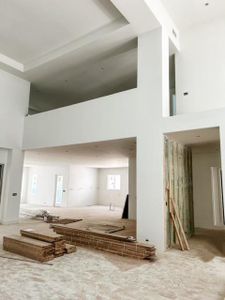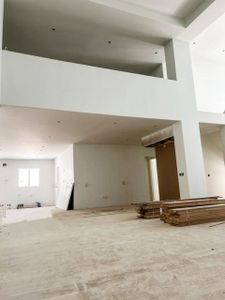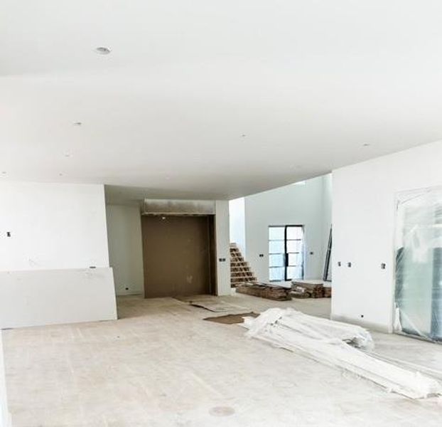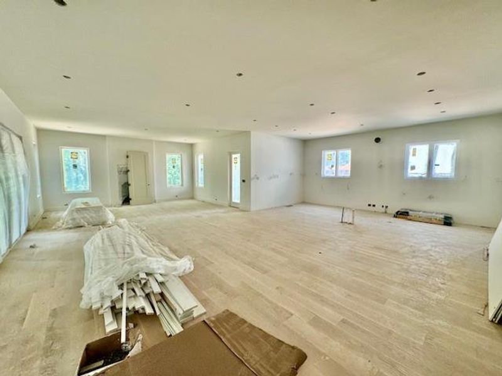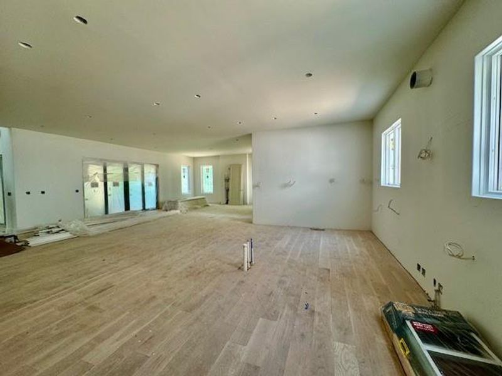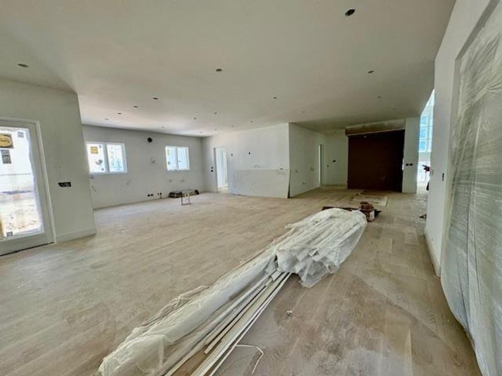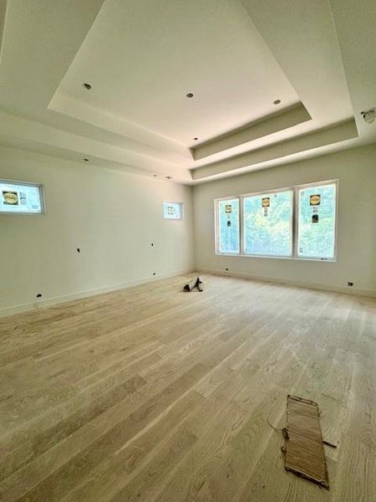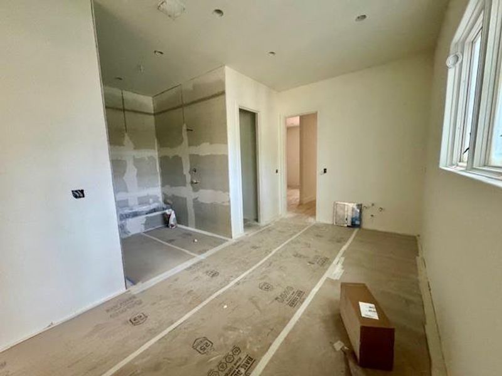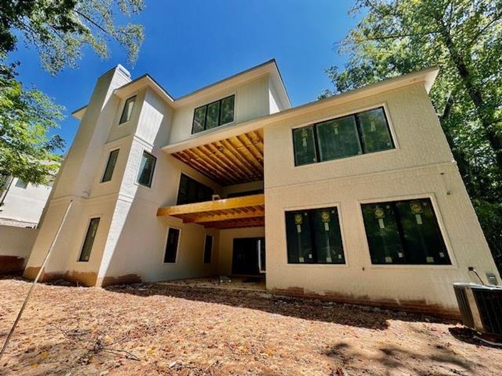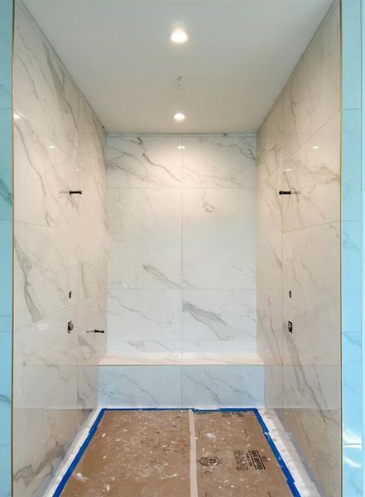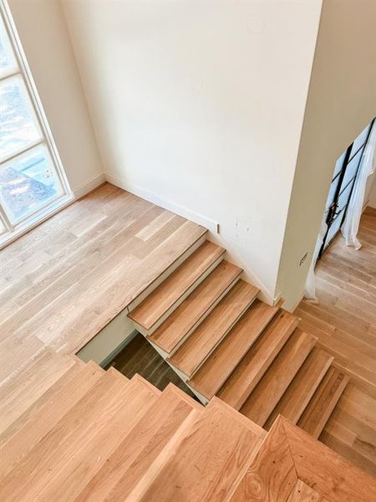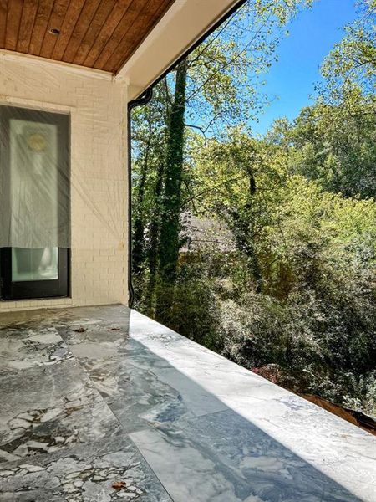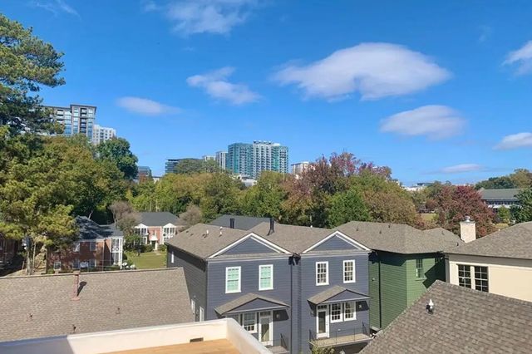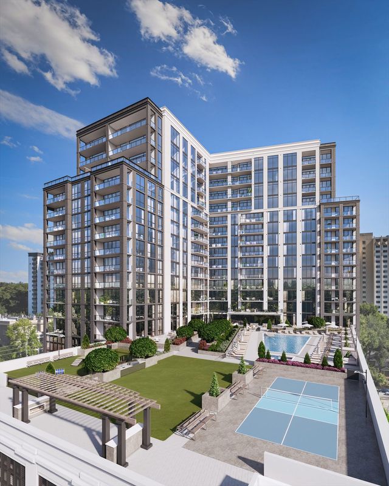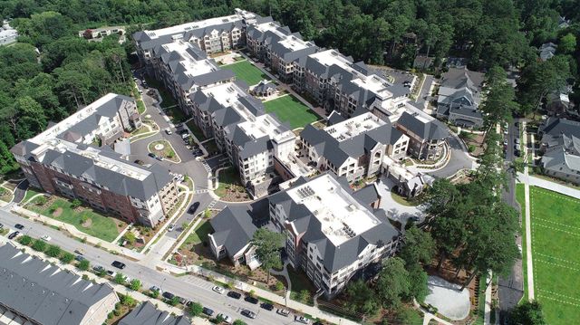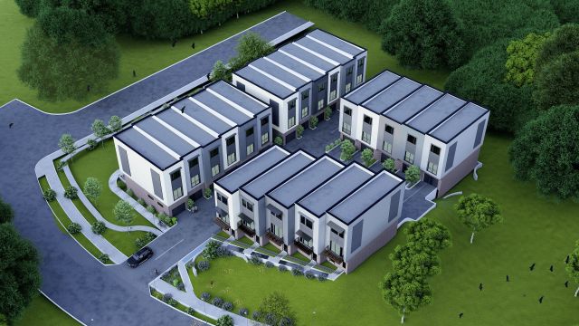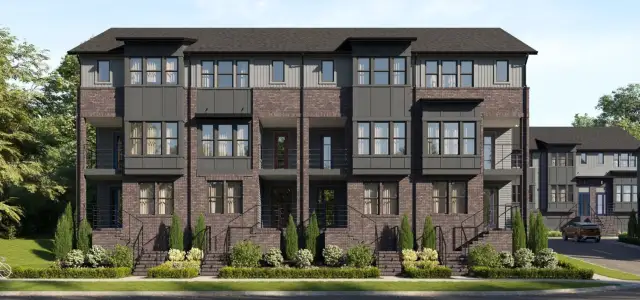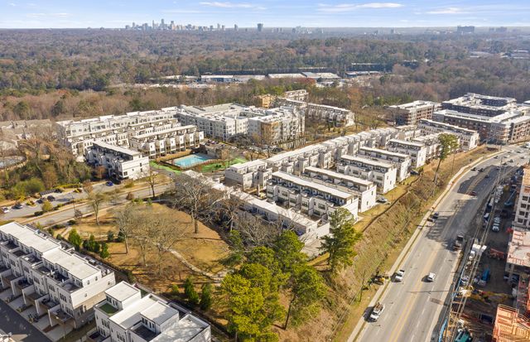Under Construction
$4,300,000
4524 Mystic Drive, Sandy Springs, GA 30327
5 bd · 5.5 ba · 2 stories · 9,430 sqft
$4,300,000
Home Highlights
Garage
Attached Garage
Walk-In Closet
Primary Bedroom Downstairs
Utility/Laundry Room
Family Room
Porch
Primary Bedroom On Main
Central Air
Dishwasher
Microwave Oven
Tile Flooring
Composition Roofing
Disposal
Office/Study
Home Description
Tucked away at the dead end of a quiet little known yet highly desirable neighborhood just steps from Chastain Park an exceptional opportunity awaits the savvy buyer. Here lies a chance to own a new construction home that is well underway yet, if you act quickly, a chance to customize in several areas. A stunning glass enclosed and temperature controlled wine display and wet bar are focal points of the soaring living room accented by an elongated fireplace wall & sliding glass doors that fully open to the covered fireside porch.The extremely open and spacious floor plan features both a living room and a den/keeping room affording many options for entertaining both family and friends. Between these 2 areas lies ample room for dining as well as am expansive state of the art kitchen and separate out of sight scullery/pantry for food prep or catering. A rare find, this floor plan consists of both the primary suite on the main as well as a second bedroom and full bath. In addition to 3 large, ensuite bedrooms, there are 2 separate large common spaces on the 2nd floor which could be utilized as a library,study/office, game room, media room, exercise room .....the possibilities are endless! For ease of access & to save steps, there are laundry rooms on both levels. If you should need or desire more space, the terrace level can be customized to your exact specifications and wishes just bring your ideas and/or designer and we'll do the rest! Beautiful level lot with established hardwoods and perfect pool site. Additionally, a brand new sewer line was run to connect to Public Sewer! On top of all this, you get a prime location with a private pathway to Chastain Park & all it's fabulous amenities including the walking trail, golf course, children's playground, tennis center, horse park, ampitheater and ever popular 'The Chastain' restaurant. Built by Dar-Court Builders with nearly 25 years of building experience in the N. Buckhead/Chastain/Sandy Springs areas you can count on a strong reputation of quality at a fair price.
Home Details
*Pricing and availability are subject to change.- Garage spaces:
- 3
- Property status:
- Under Construction
- Neighborhood:
- Cherokee Park
- Lot size (acres):
- 0.58
- Size:
- 9,430 sqft
- Stories:
- 2
- Beds:
- 5
- Baths:
- 5.5
- Fence:
- No Fence
Construction Details
Home Features & Finishes
- Construction Materials:
- Brick
- Cooling:
- Ceiling Fan(s)Central Air
- Flooring:
- Ceramic FlooringStone FlooringTile FlooringHardwood Flooring
- Foundation Details:
- Concrete Perimeter
- Garage/Parking:
- Door OpenerGarageSide Entry Garage/ParkingAttached GarageCar Charging Stations
- Home amenities:
- InternetHome Accessibility FeaturesGreen Construction
- Interior Features:
- Ceiling-HighWalk-In ClosetFoyerLibraryWet BarWalk-In PantryLoftSeparate ShowerDouble Vanity
- Kitchen:
- DishwasherMicrowave OvenOvenRefrigeratorDisposalGas CooktopSelf Cleaning OvenKitchen IslandDouble OvenElectric Oven
- Laundry facilities:
- Laundry Facilities On Upper LevelLaundry Facilities On Main LevelUtility/Laundry Room
- Property amenities:
- BasementDeckOutdoor FireplaceBackyardSoaking TubCabinetsFireplaceYardSmart Home SystemPorch
- Rooms:
- AtticBonus RoomExercise RoomPrimary Bedroom On MainKitchenDen RoomMedia RoomOffice/StudyFamily RoomLiving RoomBreakfast AreaOpen Concept FloorplanPrimary Bedroom Downstairs
- Security system:
- Smoke DetectorCarbon Monoxide Detector

Considering this home?
Our expert will guide your tour, in-person or virtual
Need more information?
Text or call (888) 486-2818
Utility Information
- Heating:
- Zoned Heating, Water Heater, Central Heating, Gas Heating
- Utilities:
- Electricity Available, Natural Gas Available, Underground Utilities, Phone Available, HVAC, Cable Available, Water Available, High Speed Internet Access
Community Amenities
- Woods View
- Dog Park
- Playground
- Tennis Courts
- Community Pool
- Park Nearby
- Barn/Stable
- Walking, Jogging, Hike Or Bike Trails
- Pickleball Court
- Shopping Nearby
Neighborhood Details
Cherokee Park Neighborhood in Sandy Springs, Georgia
Fulton County 30327
Schools in Fulton County School District
GreatSchools’ Summary Rating calculation is based on 4 of the school’s themed ratings, including test scores, student/academic progress, college readiness, and equity. This information should only be used as a reference. NewHomesMate is not affiliated with GreatSchools and does not endorse or guarantee this information. Please reach out to schools directly to verify all information and enrollment eligibility. Data provided by GreatSchools.org © 2024
Average Home Price in Cherokee Park Neighborhood
Getting Around
1 nearby routes:
1 bus, 0 rail, 0 other
Air Quality
Taxes & HOA
- Tax Year:
- 2023
- HOA fee:
- N/A
Estimated Monthly Payment
Recently Added Communities in this Area
Nearby Communities in Sandy Springs
New Homes in Nearby Cities
More New Homes in Sandy Springs, GA
Listed by Marcia K Weinhoff, marcia.weinhoff@harrynorman.com
Harry Norman Realtors, MLS 7454561
Harry Norman Realtors, MLS 7454561
Listings identified with the FMLS IDX logo come from FMLS and are held by brokerage firms other than the owner of this website. The listing brokerage is identified in any listing details. Information is deemed reliable but is not guaranteed. If you believe any FMLS listing contains material that infringes your copyrighted work please click here to review our DMCA policy and learn how to submit a takedown request. © 2023 First Multiple Listing Service, Inc.
Read MoreLast checked Nov 21, 8:00 am
