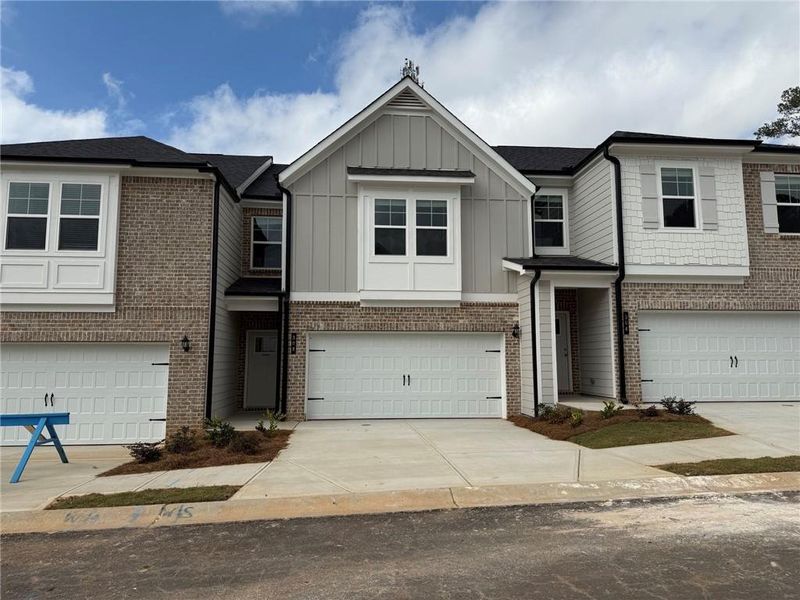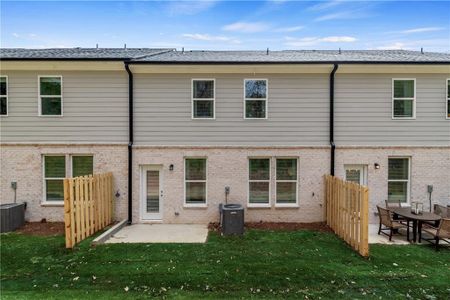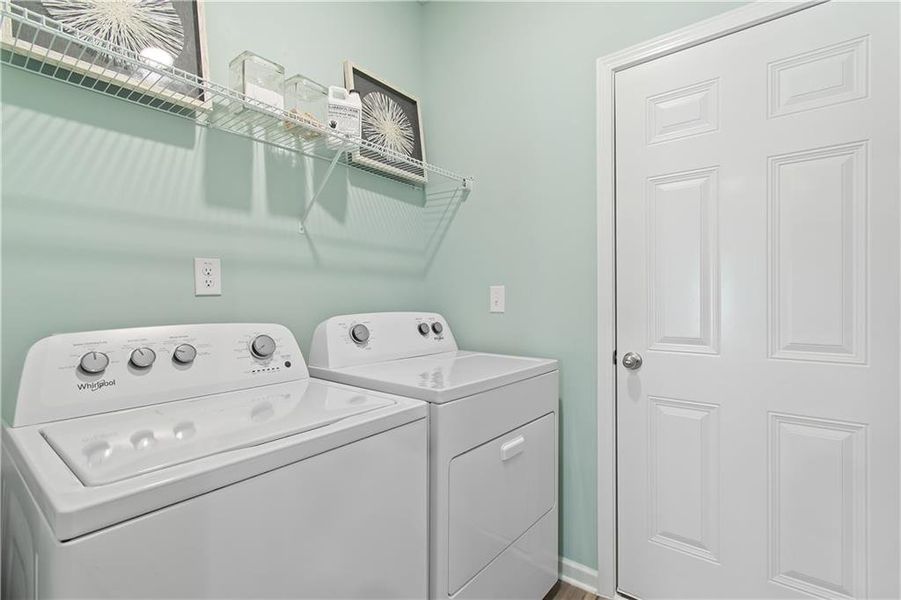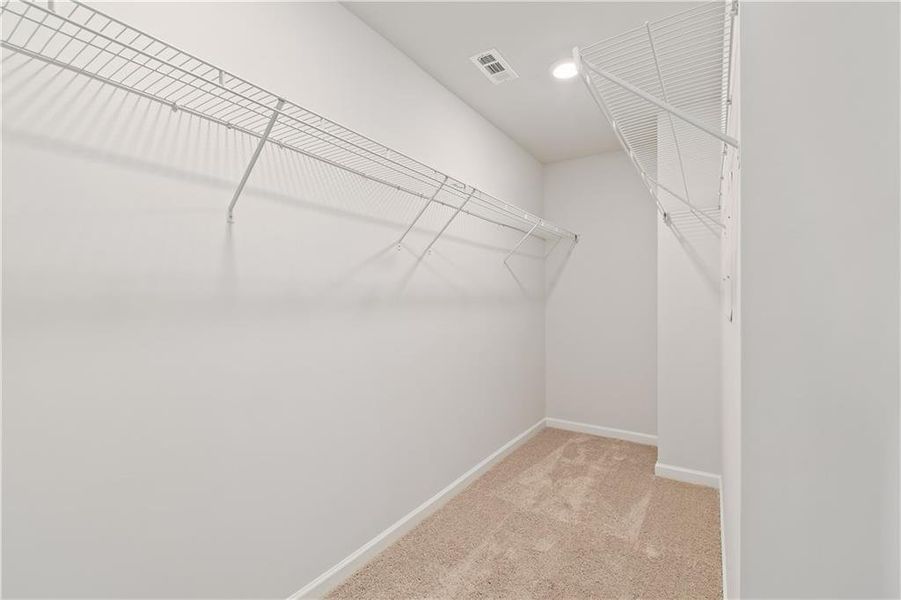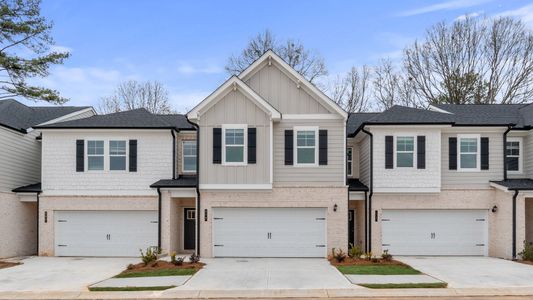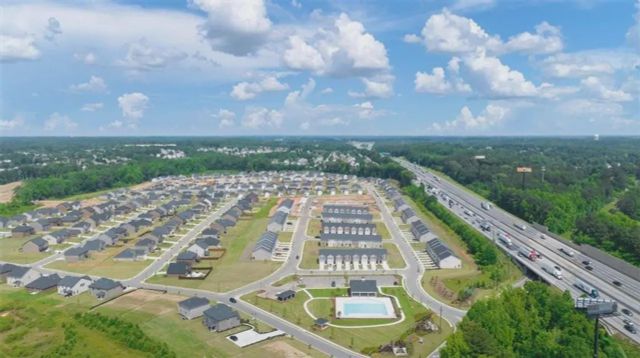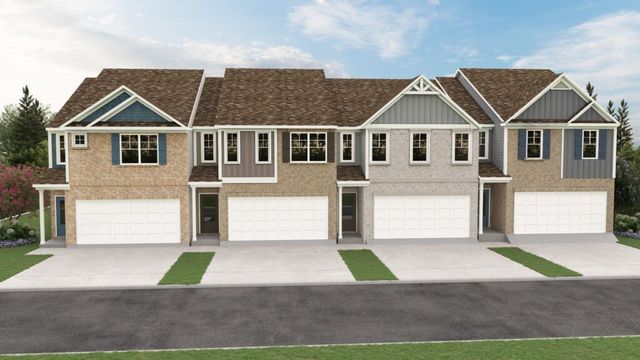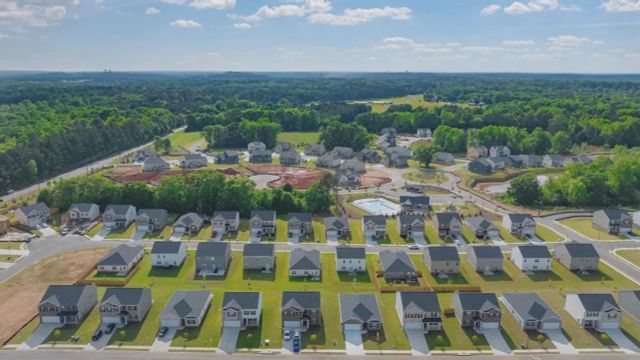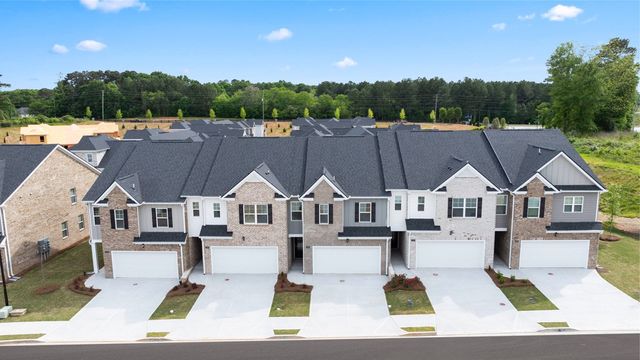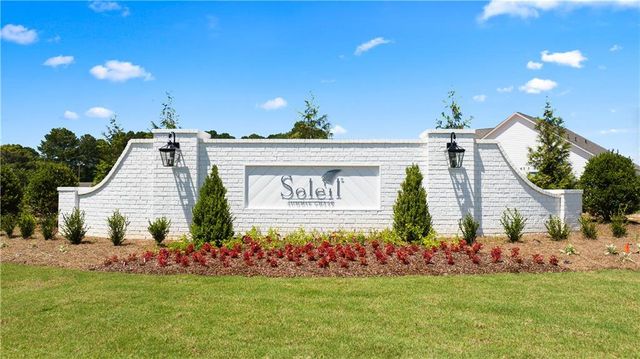Move-in Ready
Lowered rates
Closing costs covered
$338,080
Dallas Plan
3 bd · 2.5 ba · 2 stories · 1,718 sqft
Lowered rates
Closing costs covered
$338,080
Home Highlights
Garage
Carpet Flooring
Dishwasher
Microwave Oven
Composition Roofing
Disposal
Kitchen
Vinyl Flooring
Electricity Available
Refrigerator
Ceiling-High
Loft
Electric Heating
Washer
Community Pool
Home Description
GATED COMMUNITY! REFRIDGERATOR, WASHER AND DRYER INCLUDED! EXTERIOR MAINTENANCE INCLUDED! QUARTZ COUNTER TOPS! MOVE-IN READY! Welcome to the Diamante community in the highly sought-after Stockbridge area, presented by DRB Homes. This exceptional single-family townhome features the Dallas floor plan on Lot 128, showcasing an exquisite exterior and a thoughtfully designed interior. The Dallas plan offers a spacious layout with 3 bedrooms, 2 full bathrooms, and a convenient powder room. The open main level is ideal for modern living, featuring a stunning kitchen with an expansive island adorned with quartz countertops, beautifully painted cabinets, and a generous pantry for ample storage. The main level seamlessly flows into the inviting living and dining areas, perfect for both everyday living and entertaining. Upstairs, you'll find a welcoming loft that provides additional living space and leads to the Owner’s Suite. This luxurious retreat includes a large walk-in closet, a shower with a separate soaking tub, and double sinks, offering both comfort and functionality. This home comes equipped with all essential appliances, including a stainless steel side-by-side refrigerator, range, microwave, dishwasher, and a white washer and dryer. The property also features a two-car garage with an opener and a private patio for outdoor relaxation. Please note that the photos provided are not of the actual home but of a decorated model or spec home. For more details or to schedule a viewing, please contact us.
Home Details
*Pricing and availability are subject to change.- Garage spaces:
- 2
- Property status:
- Move-in Ready
- Lot size (acres):
- 0.06
- Size:
- 1,718 sqft
- Stories:
- 2
- Beds:
- 3
- Baths:
- 2.5
- Fence:
- No Fence
Construction Details
- Builder Name:
- DRB Homes
- Completion Date:
- October, 2024
- Year Built:
- 2024
- Roof:
- Composition Roofing
Home Features & Finishes
- Appliances:
- Exhaust Fan
- Flooring:
- Vinyl FlooringCarpet Flooring
- Foundation Details:
- Slab
- Garage/Parking:
- Garage
- Interior Features:
- Ceiling-HighShuttersPantryLoftDouble Vanity
- Kitchen:
- DishwasherMicrowave OvenRefrigeratorDisposalKitchen IslandKitchen Range
- Laundry facilities:
- Laundry Facilities In HallDryerWasherLaundry Facilities On Main Level
- Property amenities:
- Deck
- Rooms:
- Kitchen
- Security system:
- Smoke Detector

Considering this home?
Our expert will guide your tour, in-person or virtual
Need more information?
Text or call (888) 486-2818
Utility Information
- Heating:
- Electric Heating, Zoned Heating, Baseboard Heating
- Utilities:
- Electricity Available, Underground Utilities, Phone Available, Sewer Available, Water Available
Diamante Community Details
Community Amenities
- Dining Nearby
- Dog Park
- Playground
- Lake Access
- Club House
- Gated Community
- Community Pool
- Park Nearby
- Cabana
- Sidewalks Available
- Walking, Jogging, Hike Or Bike Trails
- Entertainment
- Shopping Nearby
Neighborhood Details
Stockbridge, Georgia
Henry County 30281
Schools in Henry County School District
GreatSchools’ Summary Rating calculation is based on 4 of the school’s themed ratings, including test scores, student/academic progress, college readiness, and equity. This information should only be used as a reference. NewHomesMate is not affiliated with GreatSchools and does not endorse or guarantee this information. Please reach out to schools directly to verify all information and enrollment eligibility. Data provided by GreatSchools.org © 2024
Average Home Price in 30281
Getting Around
Air Quality
Taxes & HOA
- Tax Year:
- 2024
- Tax Rate:
- 1.45%
- HOA fee:
- $175/monthly
- HOA fee requirement:
- Mandatory
- HOA fee includes:
- Insurance, Maintenance Grounds, Maintenance Structure, Security, Trash
Estimated Monthly Payment
Recently Added Communities in this Area
Nearby Communities in Stockbridge
New Homes in Nearby Cities
More New Homes in Stockbridge, GA
Listed by James Hazell, jhazel@drbgroup.com
DRB Group Georgia, LLC, MLS 7454521
DRB Group Georgia, LLC, MLS 7454521
Listings identified with the FMLS IDX logo come from FMLS and are held by brokerage firms other than the owner of this website. The listing brokerage is identified in any listing details. Information is deemed reliable but is not guaranteed. If you believe any FMLS listing contains material that infringes your copyrighted work please click here to review our DMCA policy and learn how to submit a takedown request. © 2023 First Multiple Listing Service, Inc.
Read MoreLast checked Nov 21, 12:45 pm
