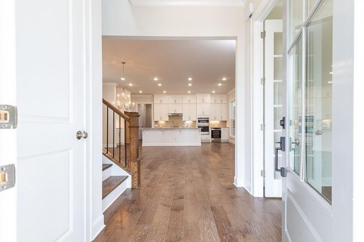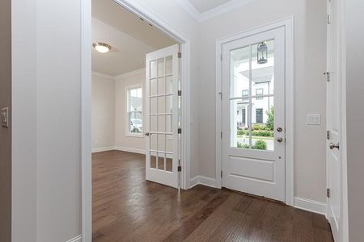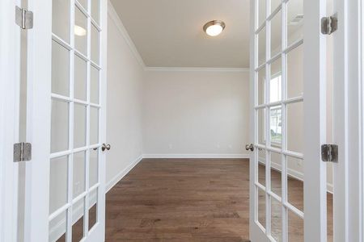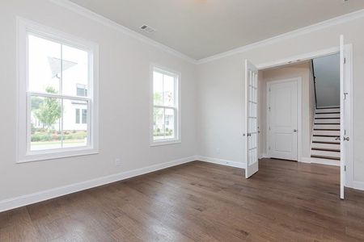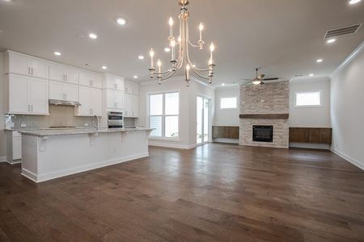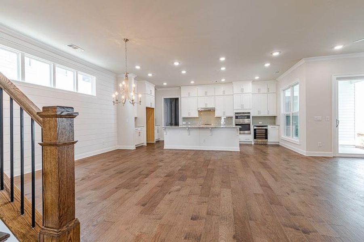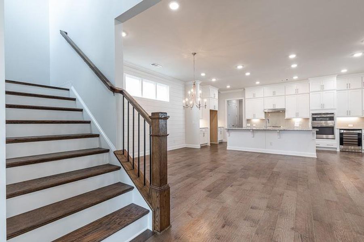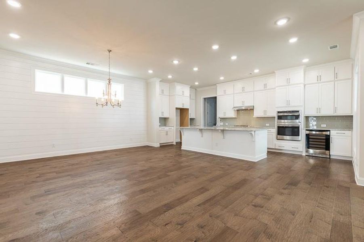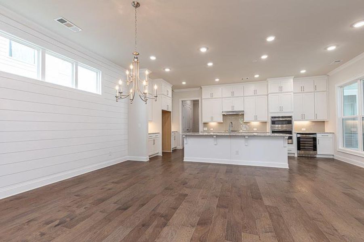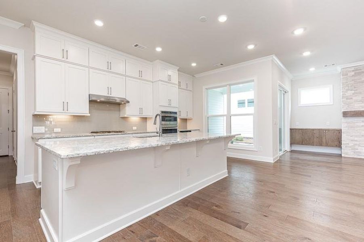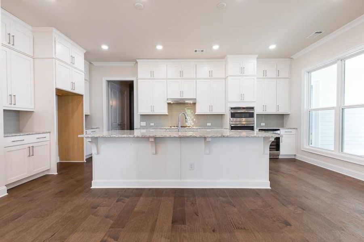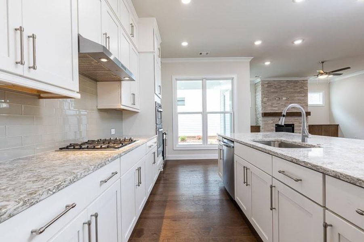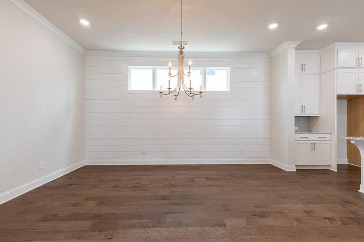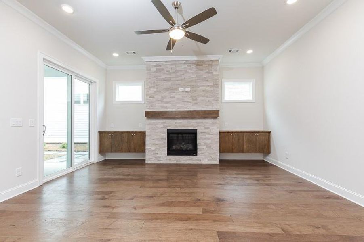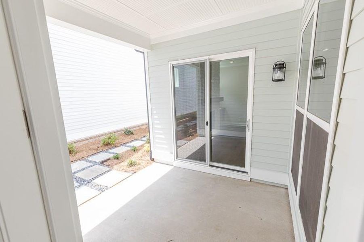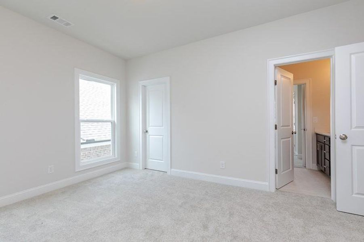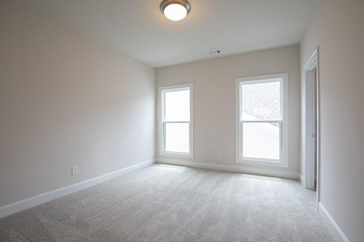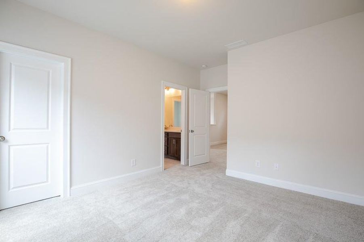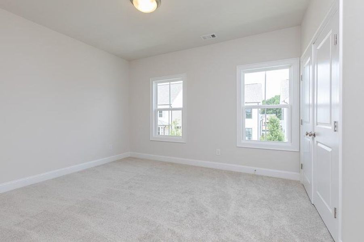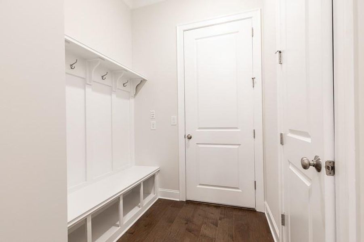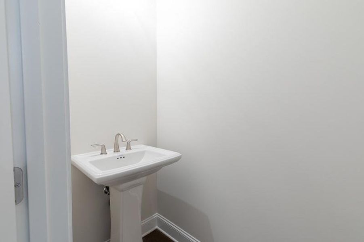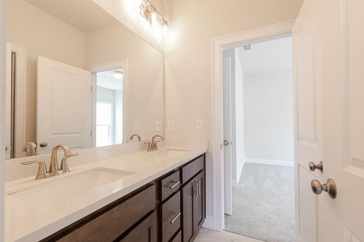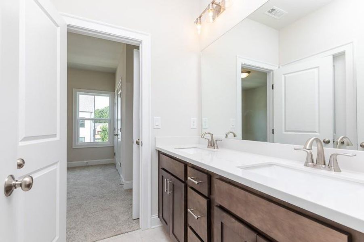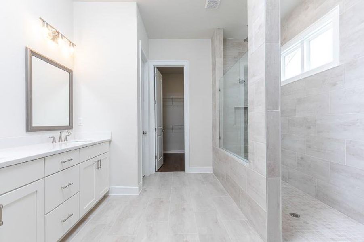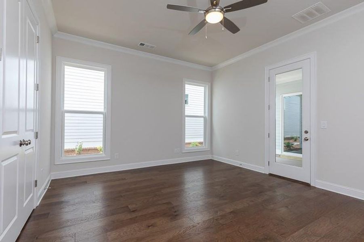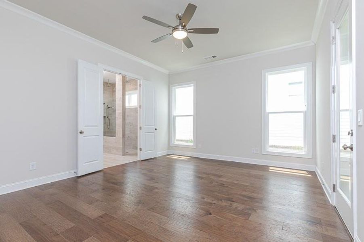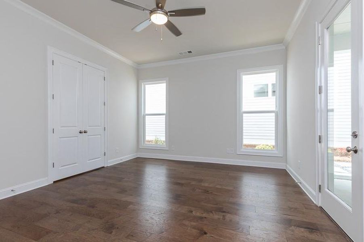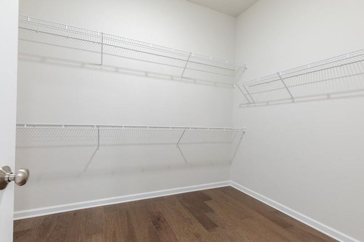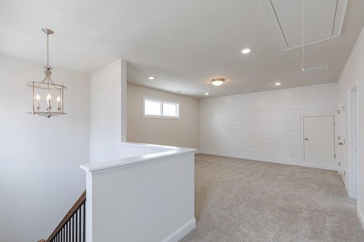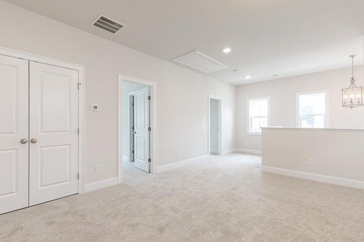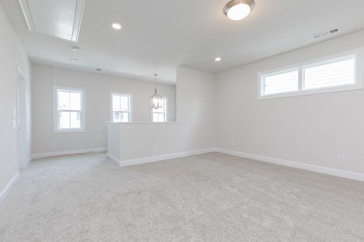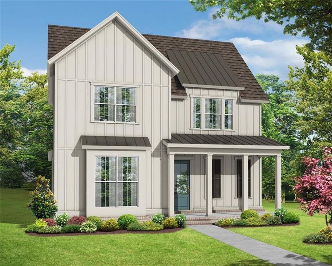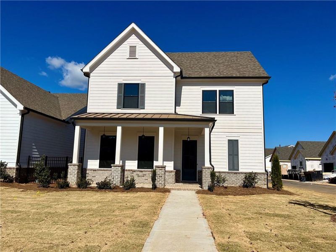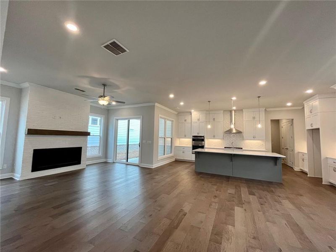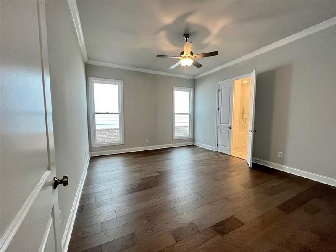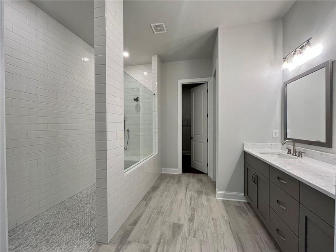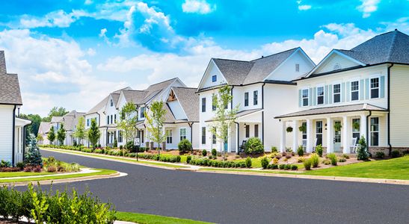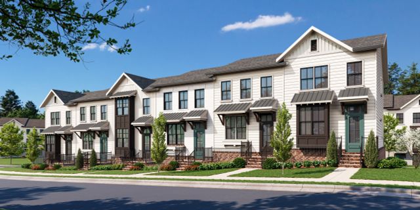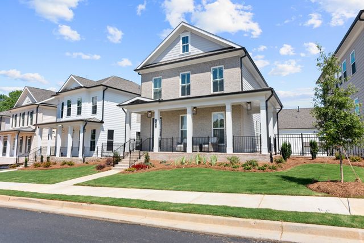Move-in Ready
Flex cash
$743,795
504 Pearl Street, Cumming, GA 30040
3 bd · 2.5 ba · 2 stories · 2,727 sqft
Flex cash
$743,795
Home Highlights
- 55+ Community
Garage
Attached Garage
Walk-In Closet
Primary Bedroom Downstairs
Utility/Laundry Room
Dining Room
Family Room
Porch
Patio
Primary Bedroom On Main
Carpet Flooring
Central Air
Dishwasher
Tile Flooring
Home Description
Home for the Holidays! Amazing $25,000.00 ANYWAY YOU WANT TO USE IT ON THIS HOME THAT CAN CLOSE IN DECEMBER 2024!!! Nestled on a corner lot, this single-family home boasts elegance and functionality at every turn. Step onto the sprawling covered front porch, where mornings are meant to be savored with a cup of coffee in hand. As you enter, the main level greets you with a masterfully designed floor plan. The master suite, conveniently located on the main level, offers a serene retreat with dual vanities, a zero-entry walk-in shower with a drying area, and a spacious walk-in closet elevate everyday routines to indulgent experiences. Entertaining is effortless with open concept Dining area connecting to the gourmet kitchen. The kitchen is a Chef's delight, featuring an oversized island, painted cabinets, stainless steel appliances, a gas cooktop, and a microwave/oven combo. Hardwood floors grace the main level, stairs, and hallway, adding warmth and sophistication throughout. A den/library provides the perfect space for quiet reflection or remote work, while the family room beckons with a cozy gas fireplace, ideal for gathering with loved ones. Step outside to the covered patio, where outdoor dining and relaxation await. The second floor boasts two spacious bedrooms, full bathroom and open Loft providing convenience and for family and guests. This stunning home will be move-in-ready just in time for Holidays! Embrace a lifestyle of leisure and recreation within our vibrant community. Enjoy amenities such as a pool, clubhouse with catering kitchen and exercise room, firepits, 3 pickleball courts, a dog park, and multiple charming pocket parks, all meticulously maintained by the HOA. With lawn care included, you'll have more time to indulge in the activities you love. At TPG, we value our customer, team member, and vendor team safety. Our communities are active construction zones and may not be safe to visit at certain stages of construction. Due to this, we ask all agents visiting the community with their clients come to the office prior to visiting any listed homes. Please note, during your visit, you will be escorted by a TPG employee and may be required to wear flat, closed toe shoes and a hardhat. Experience the pinnacle of 55+ living in this meticulously crafted home, where every detail has been thoughtfully curated for your comfort and enjoyment. Welcome home to luxury, convenience, and community—all within reach. Schedule your private tour today! [The Hickory]
Home Details
*Pricing and availability are subject to change.- Garage spaces:
- 2
- Property status:
- Move-in Ready
- Lot size (acres):
- 0.18
- Size:
- 2,727 sqft
- Stories:
- 2
- Beds:
- 3
- Baths:
- 2.5
Construction Details
- Builder Name:
- The Providence Group
- Year Built:
- 2024
- Roof:
- Composition Roofing
Home Features & Finishes
- Appliances:
- Sprinkler System
- Cooling:
- Ceiling Fan(s)Central Air
- Flooring:
- Ceramic FlooringCarpet FlooringTile FlooringHardwood Flooring
- Foundation Details:
- Slab
- Garage/Parking:
- Door OpenerGarageRear Entry Garage/ParkingAttached Garage
- Home amenities:
- InternetGreen Construction
- Interior Features:
- Ceiling-HighWalk-In ClosetCrown MoldingFoyerPantryLoftDouble Vanity
- Kitchen:
- DishwasherRefrigeratorDisposalGas CooktopKitchen IslandElectric Oven
- Laundry facilities:
- DryerWasherLaundry Facilities On Main LevelUtility/Laundry Room
- Property amenities:
- Gas Log FireplaceBackyardCourtyardCabinetsPatioFireplaceYardPorch
- Rooms:
- AtticPrimary Bedroom On MainKitchenPowder RoomOffice/StudyMudroomDining RoomFamily RoomOpen Concept FloorplanPrimary Bedroom Downstairs
- Security system:
- Smoke DetectorCarbon Monoxide Detector

Considering this home?
Our expert will guide your tour, in-person or virtual
Need more information?
Text or call (888) 486-2818
Utility Information
- Heating:
- Zoned Heating, Water Heater, Central Heating, Forced Air Heating
- Utilities:
- Electricity Available, Natural Gas Available, Underground Utilities, Cable Available, Sewer Available, Water Available, High Speed Internet Access
Promenade at Sawnee Village Community Details
Community Amenities
- Dining Nearby
- Dog Park
- Fitness Center/Exercise Area
- Club House
- Gated Community
- Community Pool
- Park Nearby
- Sidewalks Available
- Walking, Jogging, Hike Or Bike Trails
- Fire Pit
- Pickleball Court
- Pocket Park
- Catering Kitchen
- Entertainment
- Shopping Nearby
Neighborhood Details
Cumming, Georgia
Forsyth County 30040
Schools in Forsyth County School District
GreatSchools’ Summary Rating calculation is based on 4 of the school’s themed ratings, including test scores, student/academic progress, college readiness, and equity. This information should only be used as a reference. NewHomesMate is not affiliated with GreatSchools and does not endorse or guarantee this information. Please reach out to schools directly to verify all information and enrollment eligibility. Data provided by GreatSchools.org © 2024
Average Home Price in 30040
Getting Around
Air Quality
Noise Level
82
50Calm100
A Soundscore™ rating is a number between 50 (very loud) and 100 (very quiet) that tells you how loud a location is due to environmental noise.
Taxes & HOA
- Tax Year:
- 2024
- Tax Rate:
- 1.1%
- HOA fee:
- $200/monthly
- HOA fee includes:
- Maintenance Grounds
Estimated Monthly Payment
Recently Added Communities in this Area
Nearby Communities in Cumming
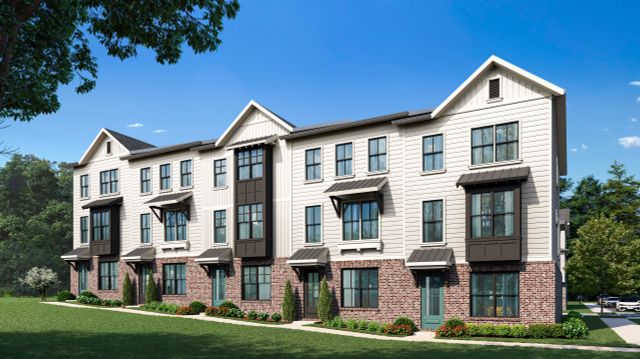
from$515,400
Market Square at Sawnee Village Townhomes
Community by The Providence Group
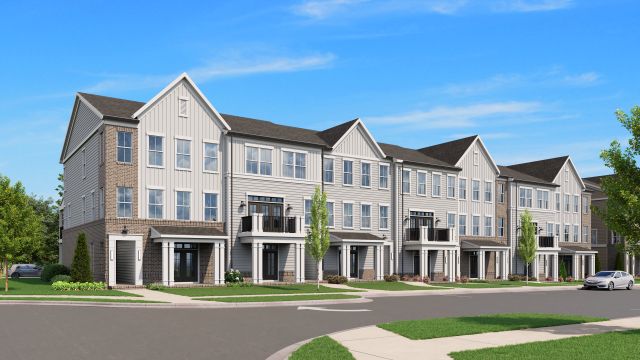
from$439,900
Market Square at Sawnee Village Condos
Community by The Providence Group
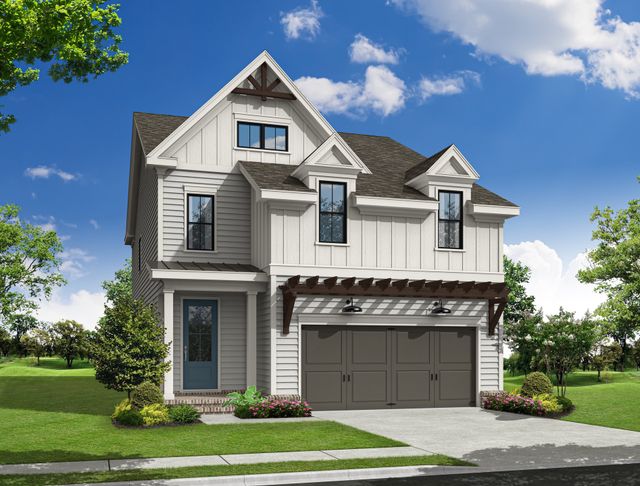
from$609,900
Palisades at Sawnee Village Single Family
Community by The Providence Group
New Homes in Nearby Cities
More New Homes in Cumming, GA
Listed by Anna Kosenkov, akosenkov@theprovidencegroup.com
The Providence Group Realty, LLC., MLS 7467223
The Providence Group Realty, LLC., MLS 7467223
Listings identified with the FMLS IDX logo come from FMLS and are held by brokerage firms other than the owner of this website. The listing brokerage is identified in any listing details. Information is deemed reliable but is not guaranteed. If you believe any FMLS listing contains material that infringes your copyrighted work please click here to review our DMCA policy and learn how to submit a takedown request. © 2023 First Multiple Listing Service, Inc.
Read MoreLast checked Nov 21, 12:45 pm
