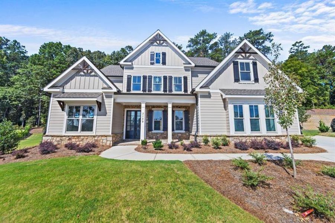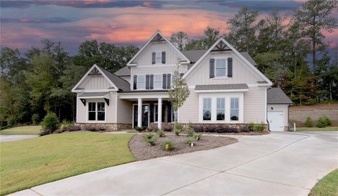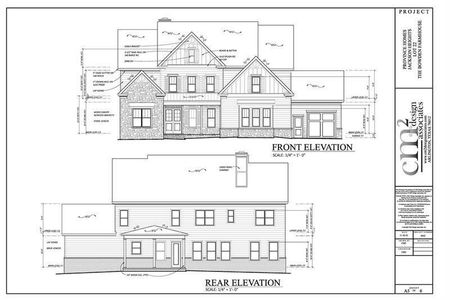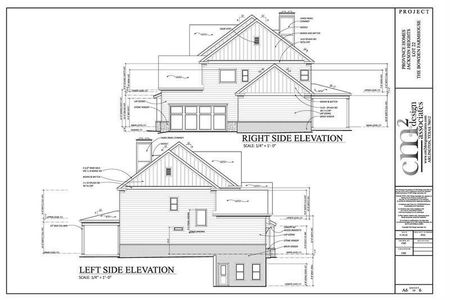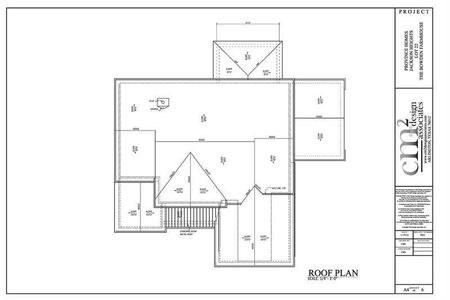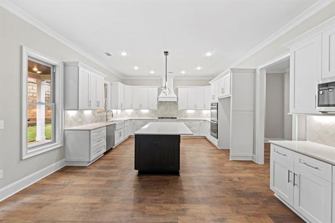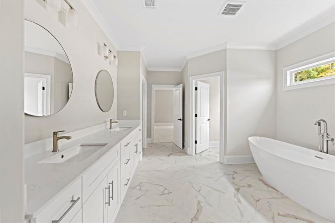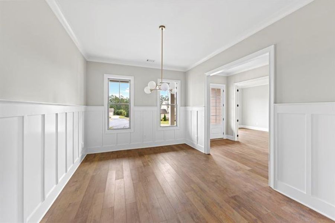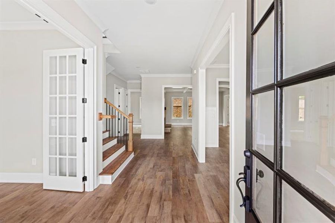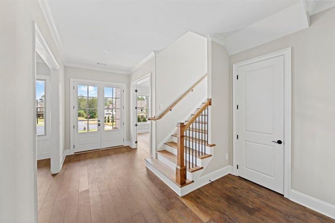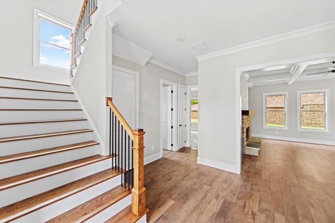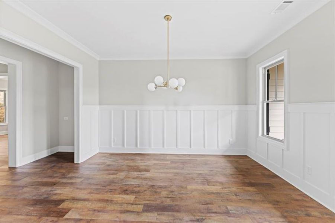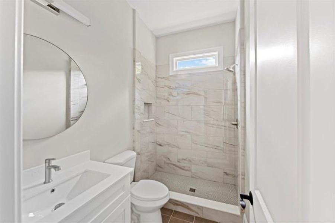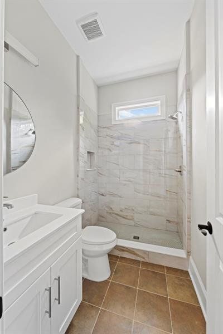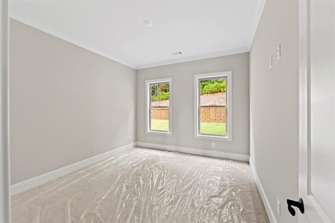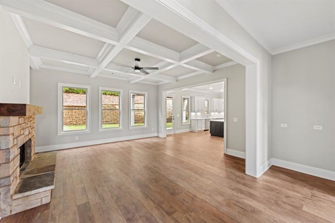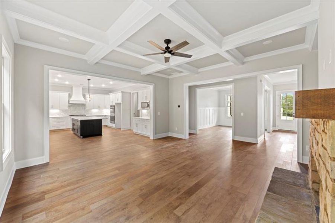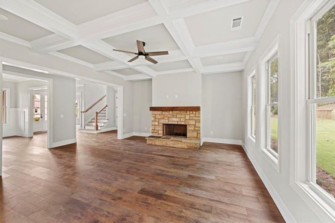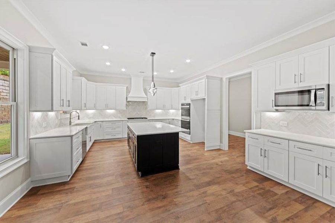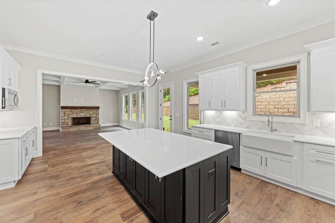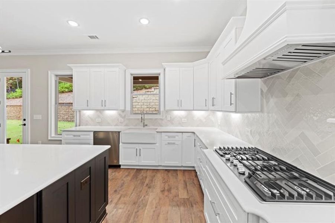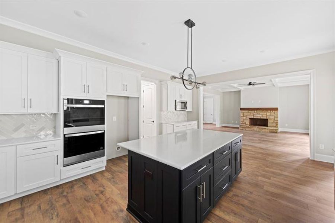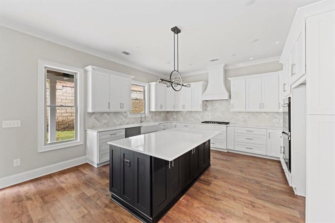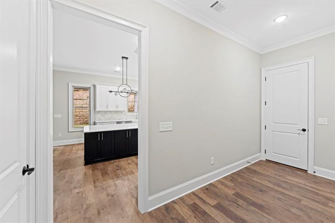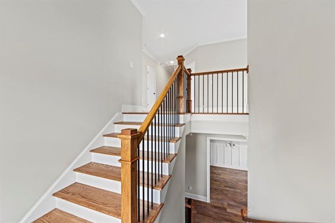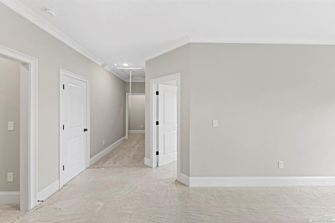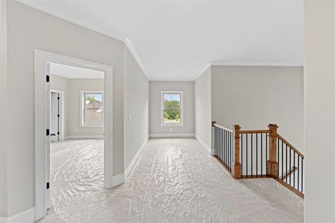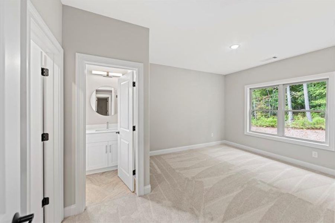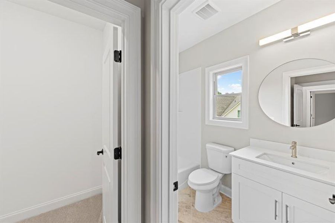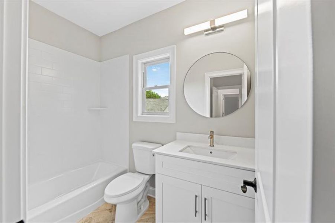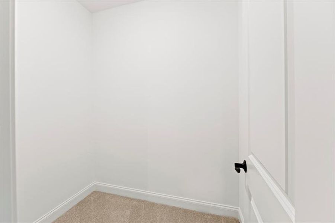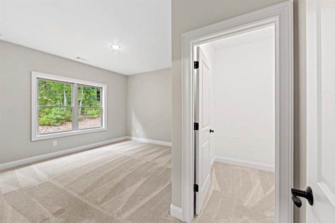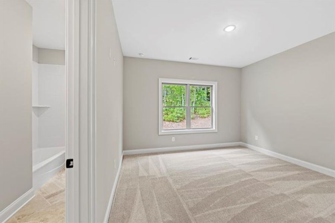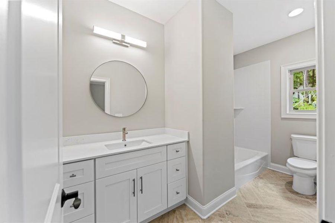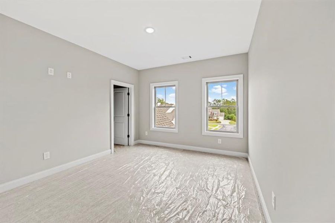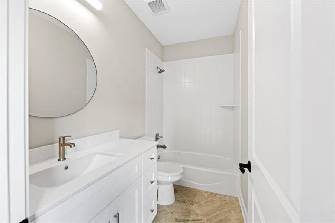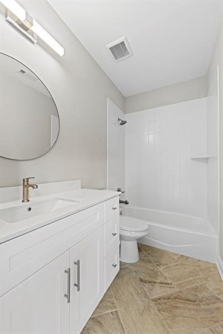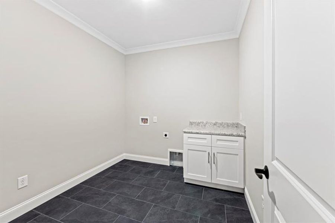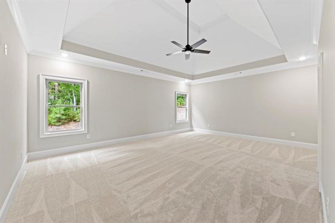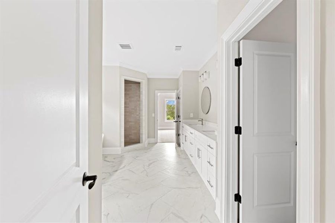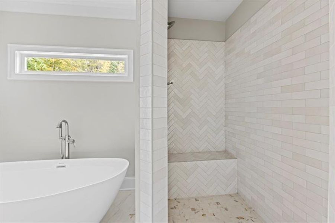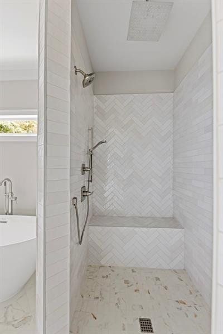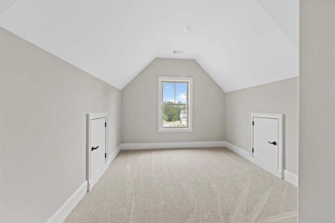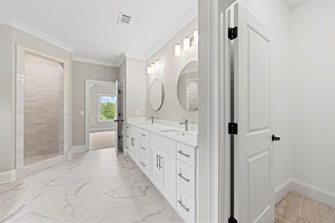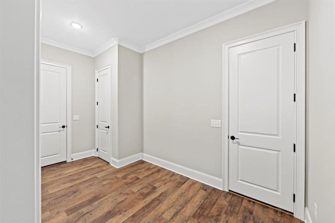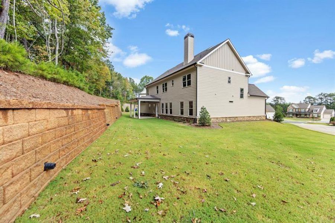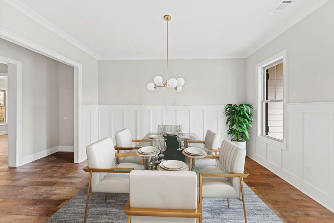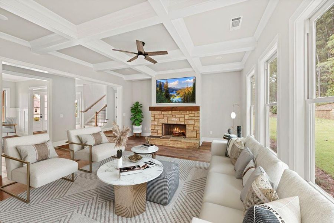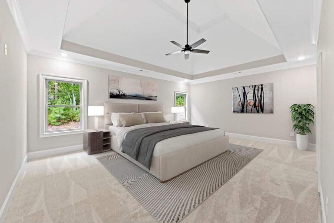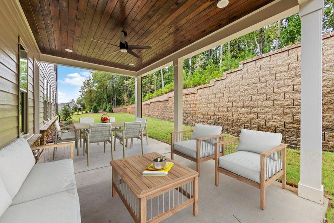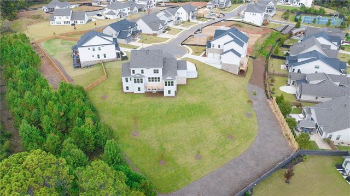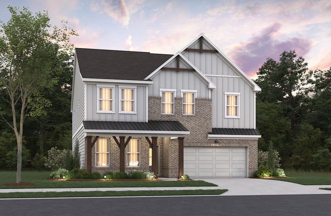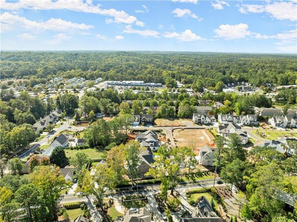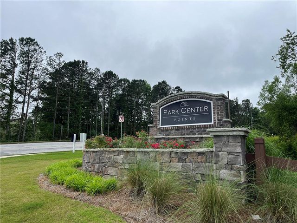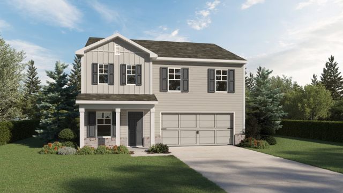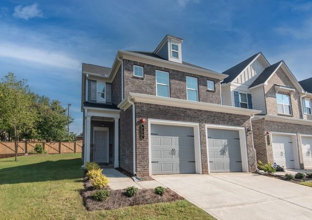Move-in Ready
$899,000
3139 Hawthorne Gates Pass, Marietta, GA 30064
5 bd · 5 ba · 2 stories · 3,699 sqft
$899,000
Home Highlights
Garage
Attached Garage
Walk-In Closet
Utility/Laundry Room
Dining Room
Family Room
Porch
Carpet Flooring
Central Air
Dishwasher
Microwave Oven
Tile Flooring
Composition Roofing
Disposal
Fireplace
Home Description
Embark on a journey of lavish living with this exquisite 5-bedroom, 4-bath luxury home, boasting nearly 3700 square feet of unparalleled elegance and sophistication. Situated in a prestigious neighborhood, this residence is a testament to opulent living at its finest. As you approach, be captivated by the stately presence of this architectural masterpiece, framed by lush landscaping and a meticulously manicured lawn. The covered porch spanning both the front and back of the home invites you to linger and enjoy moments of tranquility amidst the beauty of the surroundings. Step through the grand double doors into the 2-story foyer, where natural light dances upon gleaming hardwood floors, creating an ambiance of warmth and welcome. The foyer sets the stage for the grandeur that awaits within, with its soaring ceilings and elegant staircase. The main level unfolds seamlessly, showcasing an array of luxurious amenities designed for both comfort and style. A spacious great room awaits, bathed in natural light pouring through expansive windows, offering a perfect setting for gatherings and entertaining. Adjacent to the great room, discover a sophisticated home study, ideal for remote work or quiet contemplation. The mudroom provides convenience and organization, with ample storage space for coats, shoes, and outdoor gear. quick closing! CLOSE WITH MEREDITH SHEARER & ASSOCIATES IN KENNESAW! For guests seeking comfort and privacy, a well-appointed guest room on the main level awaits, offering a serene retreat complete with ensuite bath. Ascend the staircase to the upper level, where the master suite awaits, a sanctuary of relaxation and indulgence. Retreat to the spacious bedroom, featuring a luxurious ensuite bath with dual vanities, soaking tub, and separate shower. Three additional bedrooms provide comfort and privacy for family members or guests, while a centrally located laundry room adds convenience to daily living. Outside, the expansive backyard beckons for outdoor enjoyment, with plenty of space for al fresco dining, relaxation, and recreation. The 3-car garage offers ample parking and storage space, completing the picture of luxury and functionality. Experience the pinnacle of luxury living with this stunning home, where every detail is meticulously crafted to exceed expectations. Welcome home to a lifestyle of unparalleled elegance and comfort, where dreams become reality and memories are made to last a lifetime.
Home Details
*Pricing and availability are subject to change.- Garage spaces:
- 3
- Property status:
- Move-in Ready
- Lot size (acres):
- 0.46
- Size:
- 3,699 sqft
- Stories:
- 2
- Beds:
- 5
- Baths:
- 5
- Fence:
- No Fence
Construction Details
Home Features & Finishes
- Construction Materials:
- Cement
- Cooling:
- Ceiling Fan(s)Central Air
- Flooring:
- Ceramic FlooringCarpet FlooringTile FlooringHardwood Flooring
- Foundation Details:
- Slab
- Garage/Parking:
- Door OpenerGarageSide Entry Garage/ParkingAttached Garage
- Home amenities:
- Internet
- Interior Features:
- Ceiling-HighWalk-In ClosetFoyerBuilt-in BookshelvesTray CeilingWalk-In PantryLoftSeparate ShowerDouble Vanity
- Kitchen:
- DishwasherMicrowave OvenOvenDisposalGas CooktopKitchen IslandDouble OvenElectric Oven
- Laundry facilities:
- Utility/Laundry Room
- Lighting:
- Exterior Lighting
- Property amenities:
- BarButler's PantrySoaking TubFireplacePorch
- Rooms:
- Bonus RoomSitting AreaKitchenDen RoomMudroomDining RoomFamily RoomBreakfast Area
- Security system:
- Smoke DetectorCarbon Monoxide Detector

Considering this home?
Our expert will guide your tour, in-person or virtual
Need more information?
Text or call (888) 486-2818
Utility Information
- Heating:
- Zoned Heating, Water Heater, Central Heating, Gas Heating
- Utilities:
- Electricity Available, Natural Gas Available, Underground Utilities, Phone Available, Cable Available, Sewer Available, Water Available, High Speed Internet Access
Community Amenities
- Club House
- Community Pool
- Sidewalks Available
- Greenbelt View
- Walking, Jogging, Hike Or Bike Trails
- Shopping Nearby
Neighborhood Details
Marietta, Georgia
Cobb County 30064
Schools in Cobb County School District
- Grades KG-05Public
kennesaw charter school
0.5 mi3010 cobb pkwy nw
GreatSchools’ Summary Rating calculation is based on 4 of the school’s themed ratings, including test scores, student/academic progress, college readiness, and equity. This information should only be used as a reference. NewHomesMate is not affiliated with GreatSchools and does not endorse or guarantee this information. Please reach out to schools directly to verify all information and enrollment eligibility. Data provided by GreatSchools.org © 2024
Average Home Price in 30064
Getting Around
Air Quality
Taxes & HOA
- Tax Year:
- 2023
- HOA fee:
- $1,200/annual
Estimated Monthly Payment
Recently Added Communities in this Area
Nearby Communities in Marietta
New Homes in Nearby Cities
More New Homes in Marietta, GA
Listed by Sherri Godwin, SherriGodwin57@yahoo.com
Atlanta Communities, MLS 7469670
Atlanta Communities, MLS 7469670
Listings identified with the FMLS IDX logo come from FMLS and are held by brokerage firms other than the owner of this website. The listing brokerage is identified in any listing details. Information is deemed reliable but is not guaranteed. If you believe any FMLS listing contains material that infringes your copyrighted work please click here to review our DMCA policy and learn how to submit a takedown request. © 2023 First Multiple Listing Service, Inc.
Read MoreLast checked Nov 20, 12:45 am
