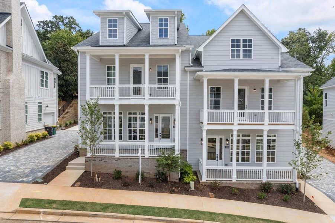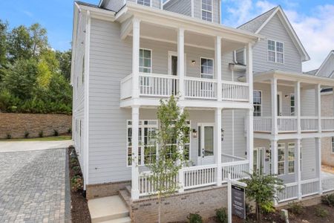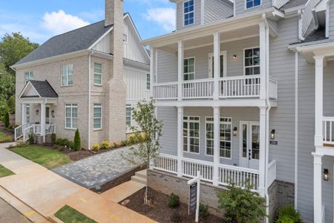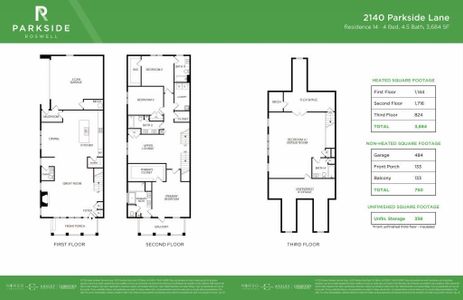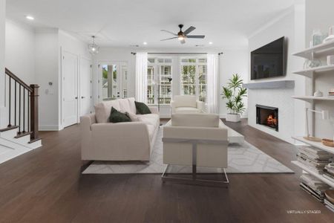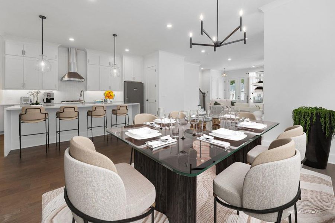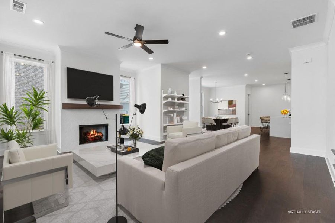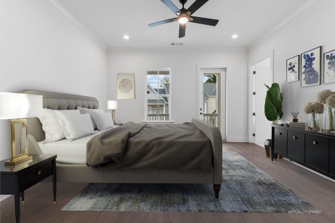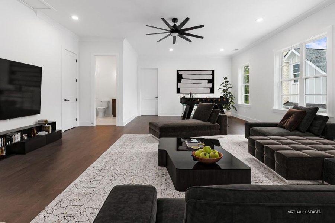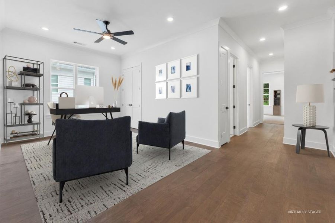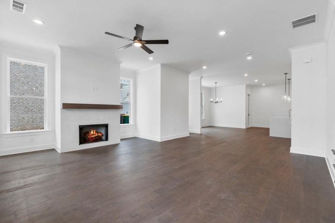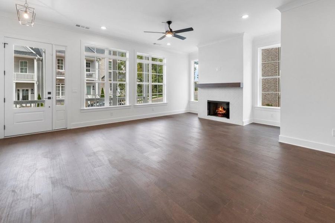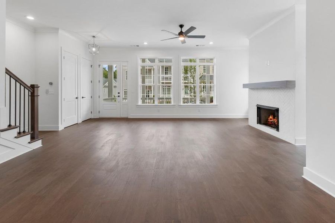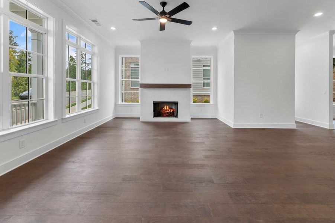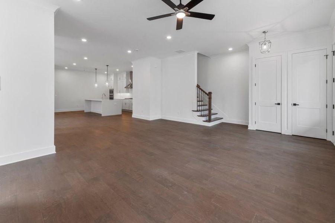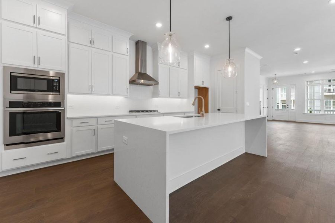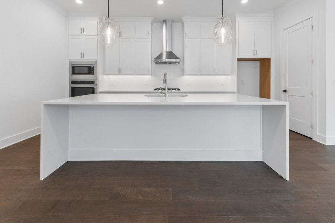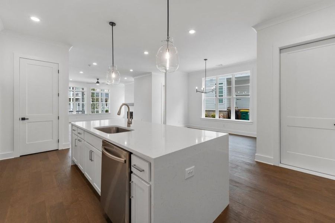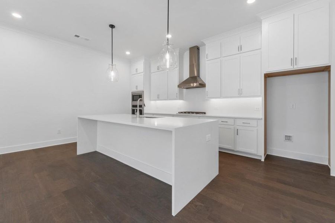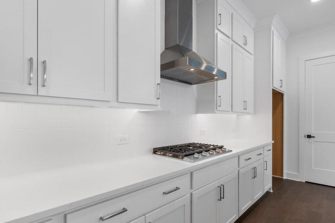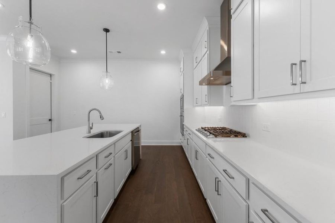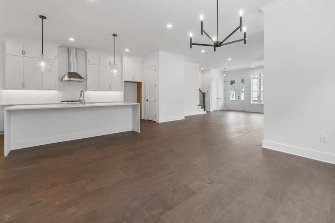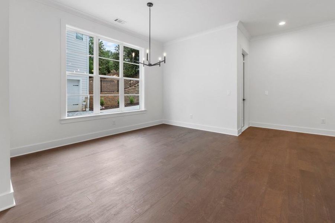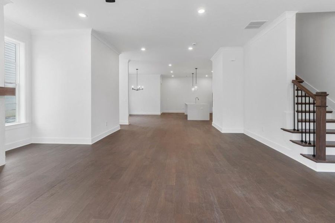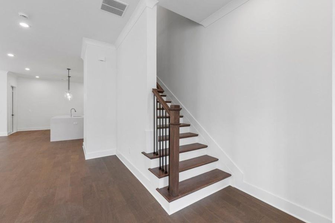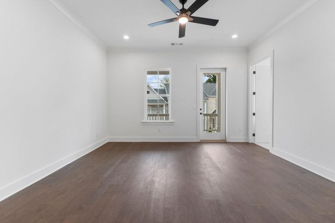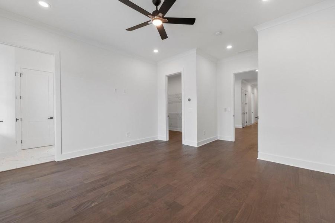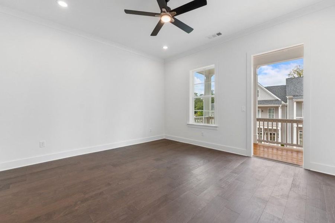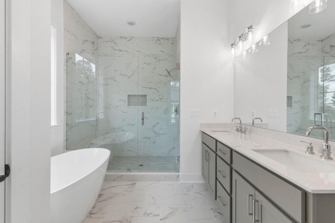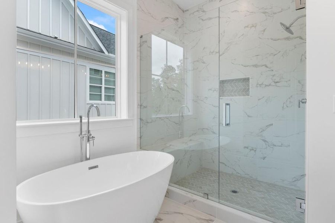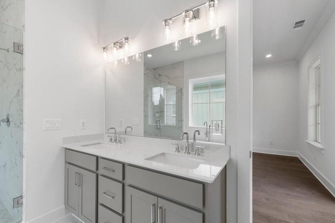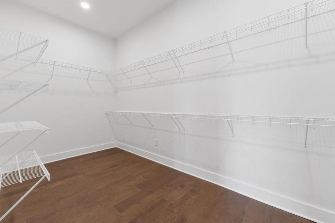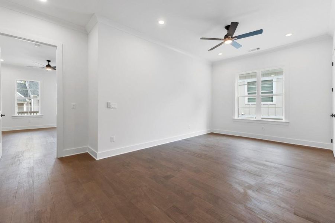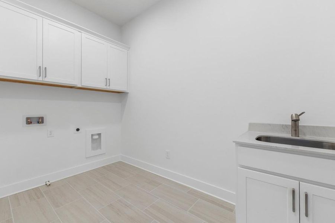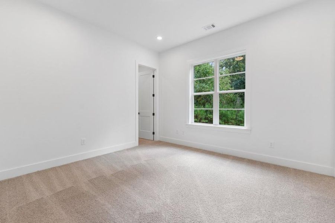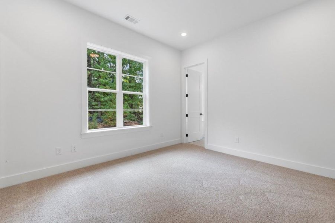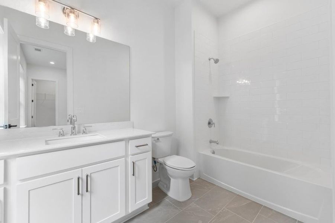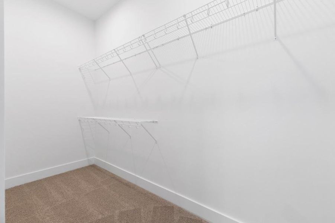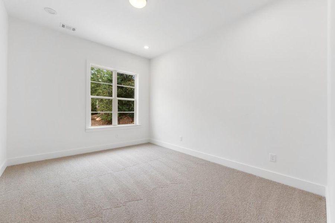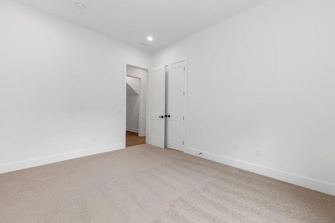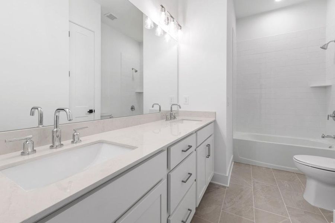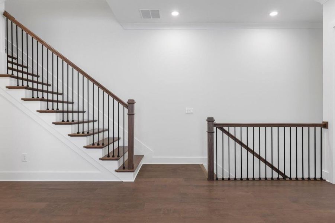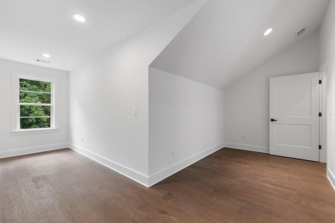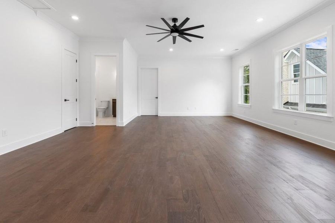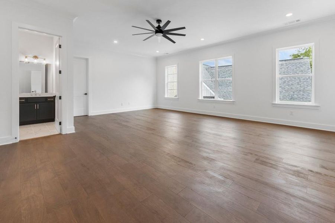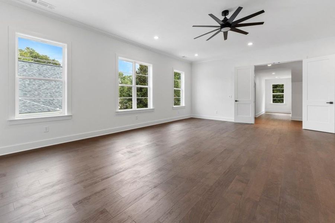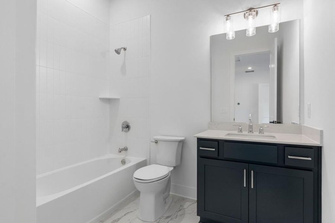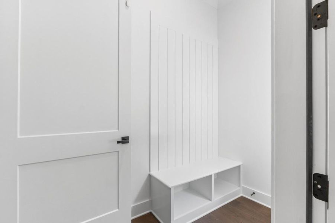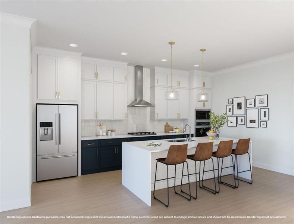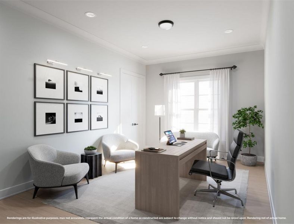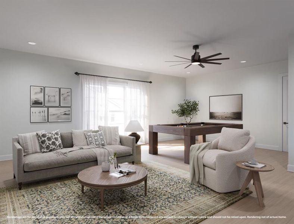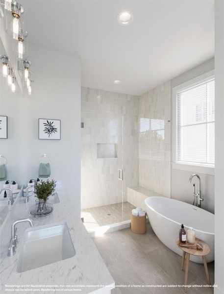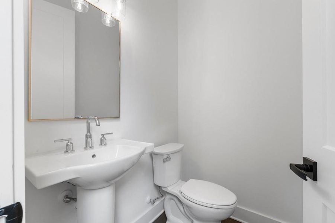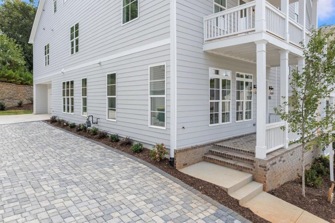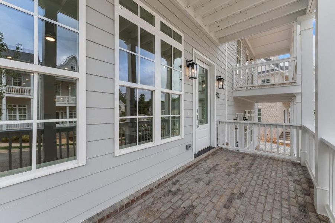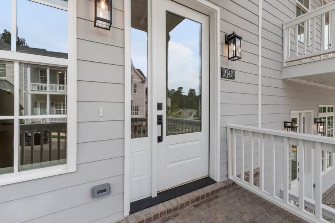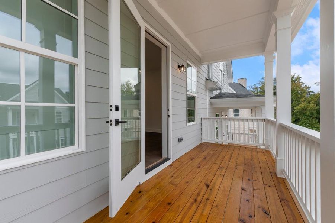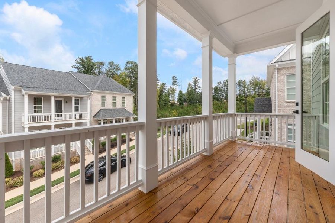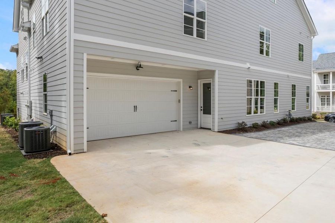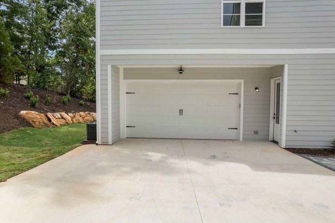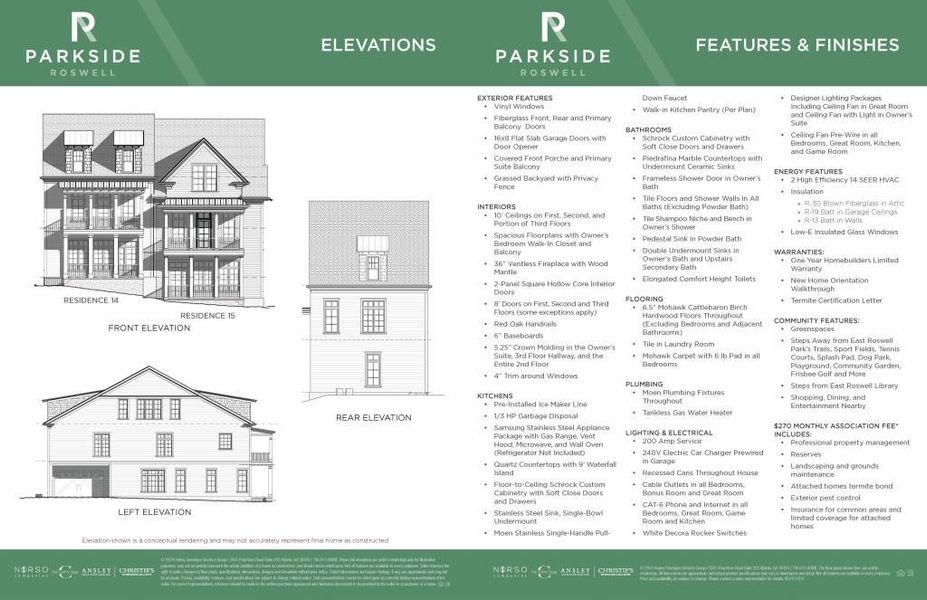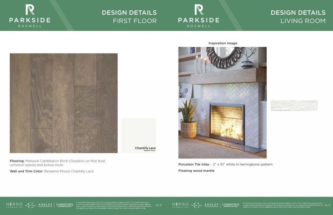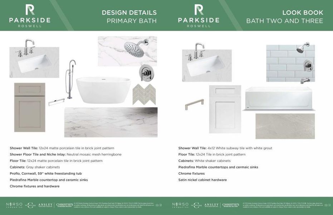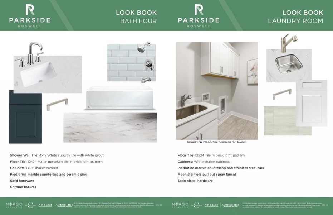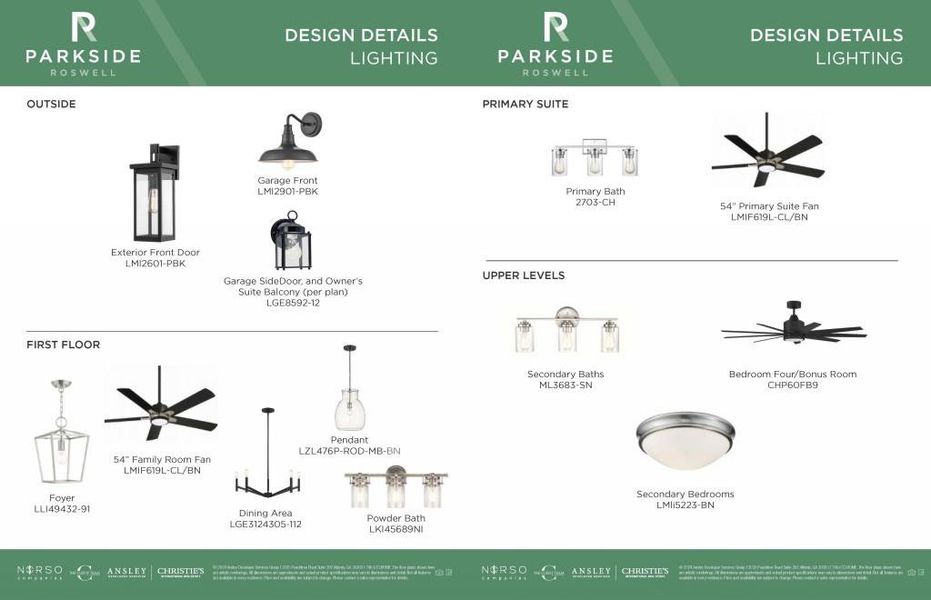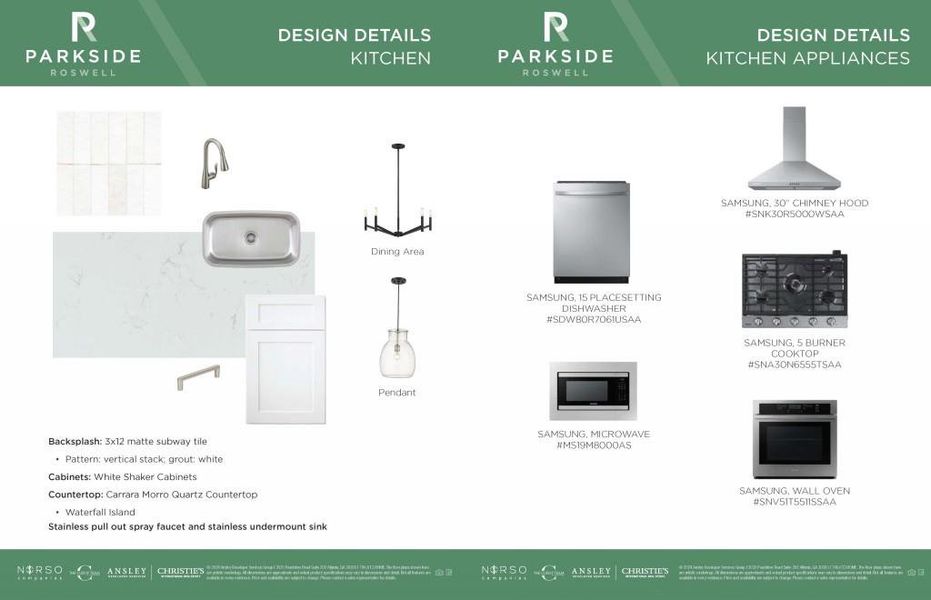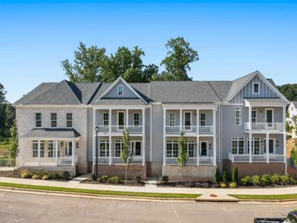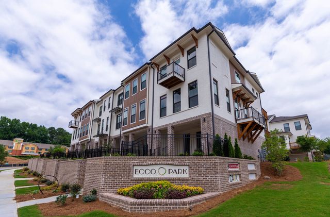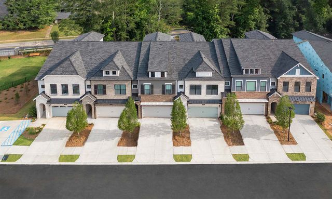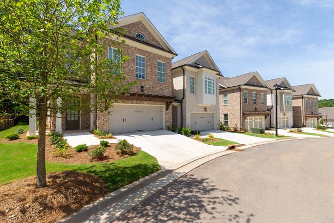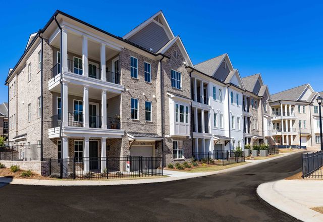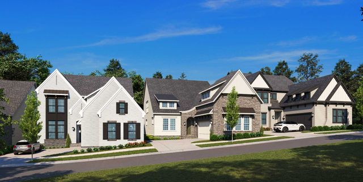Under Construction
$849,900
2140 Parkside Lane, Roswell, GA 30076
4 bd · 4.5 ba · 2 stories · 3,684 sqft
$849,900
Home Highlights
Garage
Attached Garage
Walk-In Closet
Utility/Laundry Room
Family Room
Porch
Carpet Flooring
Central Air
Dishwasher
Microwave Oven
Tile Flooring
Disposal
Fireplace
Kitchen
Electricity Available
Home Description
Welcome to the beautifully crafted and thoughtfully designed new construction community located in Roswell called Parkside. A combination of both luxury townhomes and single-family residences, this community is situated just across from the sprawling 40-acre East Roswell Park and offers endless recreational activities including walking trails, playground areas, the nearby Chattahoochee River and more. As you enter the home through the covered front porch you uncover a welcoming interior. Inside offers 10' ceilings, wide-plank hardwood flooring, and an open floor plan designed for modern living. The great room flows seamlessly into the kitchen and dining spaces, allowing for everyday convenience and effortless entertaining. The kitchen features custom white shaker cabinetry with soft-close doors and drawers, quartz countertops with a 9' waterfall island, stainless steel appliances and pantry. The living area is centered around a fireplace framed by a herringbone porcelain tile inlay and floating wood mantle. A mudroom/drop zone off the 2-car garage offers everyday convenience and practicality. Upstairs, the primary suite boasts a spacious ensuite with dual vanities with marble countertops, a freestanding soaking tub, frameless shower and large walk-in closet. The private covered balcony off the primary suite expands the living space outdoors to enjoy your morning cup of coffee or as an evening retreat. An additional 2 bedrooms, 2 full bathrooms and laundry room complete the second floor. The top or third floor of the home showcases a flex space in addition to a fourth bedroom/bonus room and full ensuite bathroom with designer finishes. This is absolutely the ideal space for a guest retreat or recreation area, and don't miss the additional unfinished and insulated attic space for added storage. A private backyard with green space and hardscape beautifully completes this home. Crafted by the designers The Crosby Design Group, each residence offers designer-curated selections perfectly blending style and practicality for everyday living. This community is conveniently located near shopping, dining, and entertainment options in Roswell as well as downtown Alpharetta, Avalon, and The Forum, and ensures residents have the perfect balance of comfort, luxury, and natural beauty in their next home. Contact us today to schedule your on-site visit and learn more about this exceptional community and what is move-in ready and coming soon. Townhome layout includes: First Floor: powder bathroom | Second Floor: 3 bedrooms, 3 full bathrooms | Third Floor: 1 bedroom, 1 full bathroom. Please reference floor plan. Please note the refrigerator is not included as shown in the renderings. This property may qualify for a First Time Home Buyer Grant up to $4,000.
Home Details
*Pricing and availability are subject to change.- Garage spaces:
- 2
- Property status:
- Under Construction
- Lot size (acres):
- 0.11
- Size:
- 3,684 sqft
- Stories:
- 2
- Beds:
- 4
- Baths:
- 4.5
- Fence:
- No Fence
Construction Details
- Builder Name:
- Norso Companies
- Year Built:
- 2024
- Roof:
- Shingle Roofing
Home Features & Finishes
- Construction Materials:
- Cement
- Cooling:
- Ceiling Fan(s)Central Air
- Flooring:
- Ceramic FlooringCarpet FlooringTile FlooringHardwood Flooring
- Foundation Details:
- Slab
- Garage/Parking:
- GarageSide Entry Garage/ParkingAttached Garage
- Home amenities:
- Internet
- Interior Features:
- Ceiling-HighWalk-In ClosetWalk-In PantryLoftSeparate ShowerDouble Vanity
- Kitchen:
- DishwasherMicrowave OvenOvenDisposalGas CooktopKitchen IslandGas OvenKitchen Range
- Laundry facilities:
- Laundry Facilities On Upper LevelUtility/Laundry Room
- Property amenities:
- BalconyDeckGas Log FireplaceCabinetsFireplacePorch
- Rooms:
- AtticBonus RoomKitchenFamily RoomOpen Concept Floorplan
- Security system:
- Smoke Detector

Considering this home?
Our expert will guide your tour, in-person or virtual
Need more information?
Text or call (888) 486-2818
Utility Information
- Heating:
- Central Heating, Gas Heating
- Utilities:
- Electricity Available, Natural Gas Available, Phone Available, Cable Available, Water Available, High Speed Internet Access
Parkside Roswell Community Details
Community Amenities
- Dining Nearby
- Woods View
- Playground
- Sport Court
- Tennis Courts
- Park Nearby
- Community Garden
- Splash Pad
- Sidewalks Available
- Open Greenspace
- Walking, Jogging, Hike Or Bike Trails
- Entertainment
- Shopping Nearby
- Surrounded By Trees
Neighborhood Details
Roswell, Georgia
Fulton County 30076
Schools in Fulton County School District
GreatSchools’ Summary Rating calculation is based on 4 of the school’s themed ratings, including test scores, student/academic progress, college readiness, and equity. This information should only be used as a reference. NewHomesMate is not affiliated with GreatSchools and does not endorse or guarantee this information. Please reach out to schools directly to verify all information and enrollment eligibility. Data provided by GreatSchools.org © 2024
Average Home Price in 30076
Getting Around
1 nearby routes:
1 bus, 0 rail, 0 other
Air Quality
Taxes & HOA
- Tax Year:
- 2023
- HOA fee:
- $270/monthly
- HOA fee requirement:
- Mandatory
- HOA fee includes:
- Insurance, Maintenance Grounds, Maintenance Structure, Pest Control
Estimated Monthly Payment
Recently Added Communities in this Area
Nearby Communities in Roswell
New Homes in Nearby Cities
More New Homes in Roswell, GA
Listed by Jennifer Bienstock, jenniferb@ansleyre.com
Ansley Real Estate| Christie's International Real Estate, MLS 7469685
Ansley Real Estate| Christie's International Real Estate, MLS 7469685
Listings identified with the FMLS IDX logo come from FMLS and are held by brokerage firms other than the owner of this website. The listing brokerage is identified in any listing details. Information is deemed reliable but is not guaranteed. If you believe any FMLS listing contains material that infringes your copyrighted work please click here to review our DMCA policy and learn how to submit a takedown request. © 2023 First Multiple Listing Service, Inc.
Read MoreLast checked Nov 19, 6:45 pm
