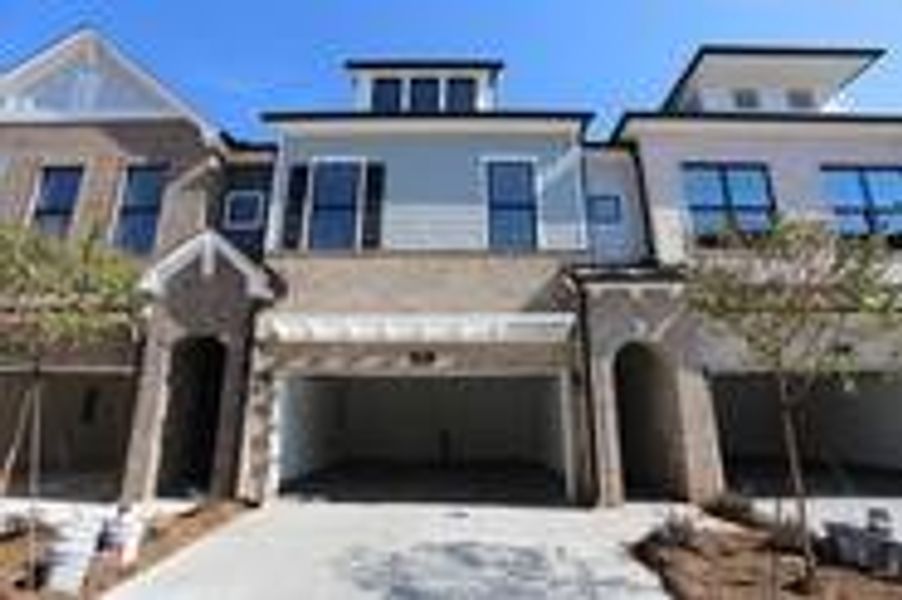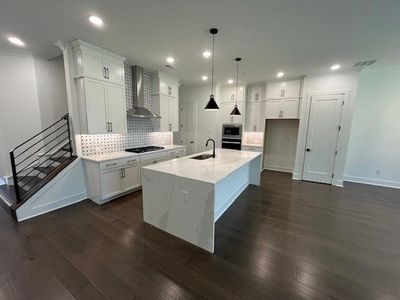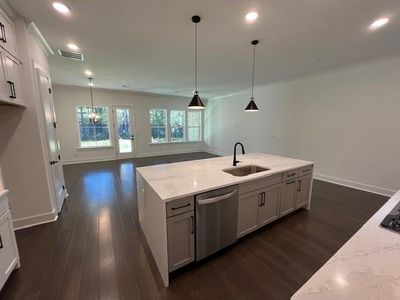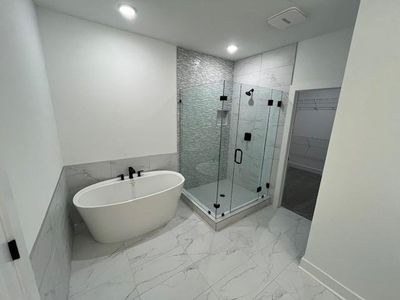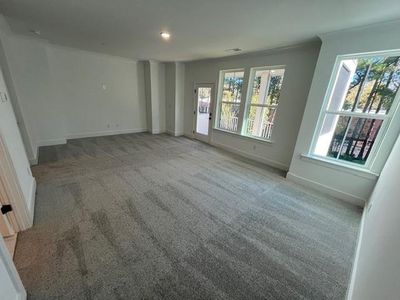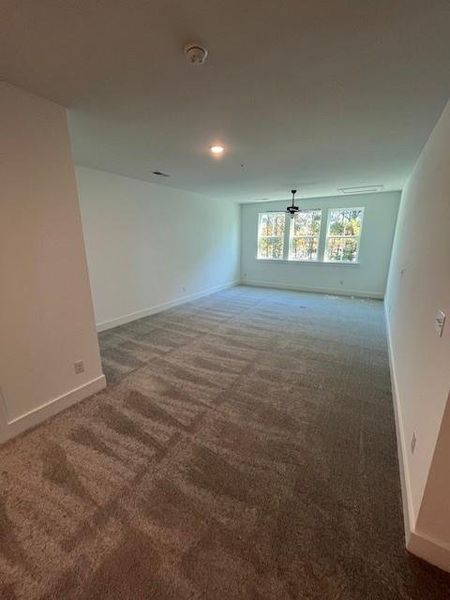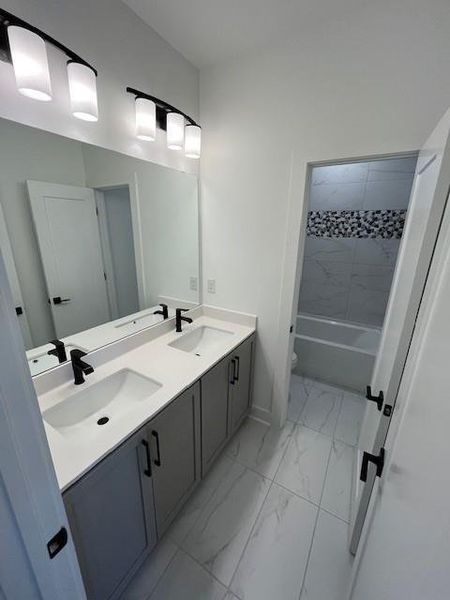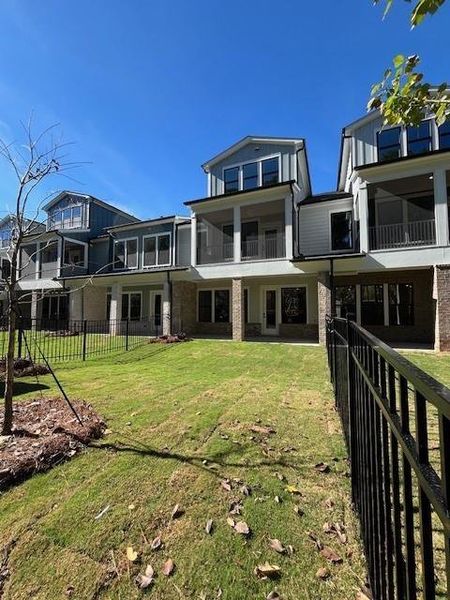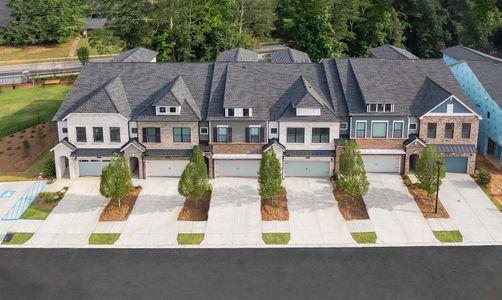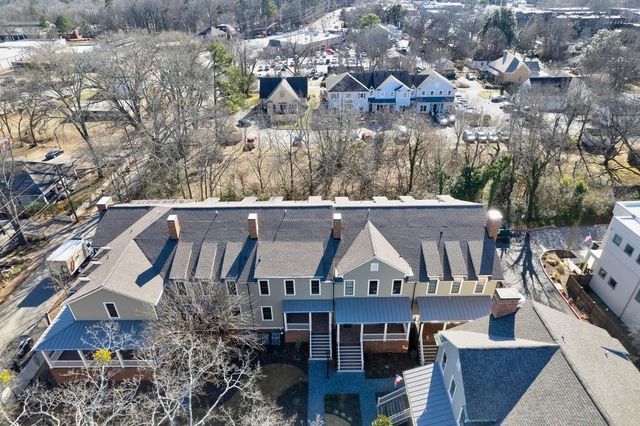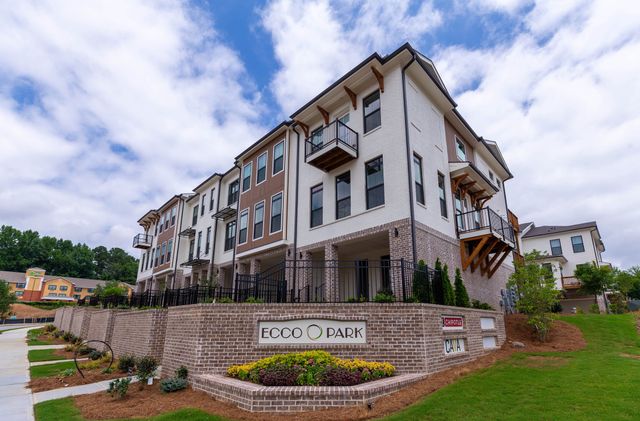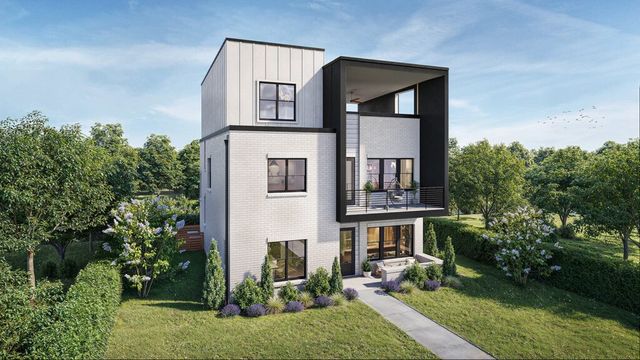Move-in Ready
Final Opportunity
$739,000
380 Walker Avenue, Unit 19, Alpharetta, GA 30076
Canterfield Plan
3 bd · 2.5 ba · 2 stories · 2,665 sqft
$739,000
Home Highlights
Garage
Attached Garage
Walk-In Closet
Utility/Laundry Room
Dining Room
Family Room
Carpet Flooring
Central Air
Dishwasher
Microwave Oven
Tile Flooring
Composition Roofing
Disposal
Office/Study
Living Room
Home Description
Only two opportunities remain at award winning Ashbury Alpharetta! Timeless style and innovative craftsmanship combine in this remarkable three-story new home at Ashbury. Coming home is the best part of every day with the impressive 10 foot ceilings and elegant hardwood floors. The resident chef will love streamlined kitchen's functional and stylish upgrades, including gas cooktop with vented stainless hood and built in oven and microwave. The gran owner's retreat shares the second floor with two spare bedrooms and a full bathroom. The owner's bath offers spa like serenity with a luxurious shower & tub, double vanity and spacious walk in closet. Craft the media or game room of your dreams on the third level. Enjoy the private, 700 sf fully fenced back yard and covered patio located just off of the living room. This home is an absolute dream and must be viewed to be truly appreciated. CNo agent on site, please call for a tour. $20,000 incentive!
Home Details
*Pricing and availability are subject to change.- Garage spaces:
- 2
- Property status:
- Move-in Ready
- Size:
- 2,665 sqft
- Stories:
- 2
- Beds:
- 3
- Baths:
- 2.5
- Fence:
- Wrought Iron Fence
Construction Details
- Builder Name:
- David Weekley Homes
- Completion Date:
- November, 2024
- Year Built:
- 2023
- Roof:
- Composition Roofing, Shingle Roofing
Home Features & Finishes
- Construction Materials:
- CementBrick
- Cooling:
- Ceiling Fan(s)Central Air
- Flooring:
- Ceramic FlooringConcrete FlooringCarpet FlooringTile FlooringHardwood Flooring
- Foundation Details:
- Slab
- Garage/Parking:
- GarageCovered Garage/ParkingRear Entry Garage/ParkingAttached Garage
- Home amenities:
- Home Accessibility FeaturesGreen Construction
- Interior Features:
- Ceiling-HighWalk-In ClosetFoyerPantryLoftSeparate ShowerDouble Vanity
- Kitchen:
- DishwasherMicrowave OvenDisposalGas CooktopSelf Cleaning OvenKitchen Island
- Laundry facilities:
- Laundry Facilities In HallLaundry Facilities On Upper LevelUtility/Laundry Room
- Property amenities:
- GardenBarBalconyDeckBackyardCourtyardSoaking TubCabinetsYard
- Rooms:
- AtticBonus RoomExercise RoomSitting AreaKitchenDen RoomOffice/StudyDining RoomFamily RoomLiving RoomOpen Concept Floorplan
- Security system:
- Fire Alarm SystemFire Sprinkler SystemSmoke DetectorCarbon Monoxide Detector

Considering this home?
Our expert will guide your tour, in-person or virtual
Need more information?
Text or call (888) 486-2818
Utility Information
- Heating:
- Zoned Heating, Water Heater, Central Heating, Gas Heating, Forced Air Heating
- Utilities:
- Electricity Available, Natural Gas Available, Underground Utilities, Phone Available, HVAC, Cable Available, Sewer Available, Water Available
Ashbury Community Details
Community Amenities
- Dog Park
- Club House
- Gated Community
- Community Pool
- Cabana
- Sidewalks Available
- Grocery Shopping Nearby
- Greenbelt View
- Low-Maintenance Lifestyle
- Shopping Nearby
- Grounds Care
Neighborhood Details
Alpharetta, Georgia
Fulton County 30076
Schools in Fulton County School District
GreatSchools’ Summary Rating calculation is based on 4 of the school’s themed ratings, including test scores, student/academic progress, college readiness, and equity. This information should only be used as a reference. NewHomesMate is not affiliated with GreatSchools and does not endorse or guarantee this information. Please reach out to schools directly to verify all information and enrollment eligibility. Data provided by GreatSchools.org © 2024
Average Home Price in 30076
Getting Around
2 nearby routes:
2 bus, 0 rail, 0 other
Air Quality
Noise Level
75
50Active100
A Soundscore™ rating is a number between 50 (very loud) and 100 (very quiet) that tells you how loud a location is due to environmental noise.
Taxes & HOA
- Tax Year:
- 2024
- Tax Rate:
- 1.56%
- HOA fee:
- $225/monthly
- HOA fee requirement:
- Mandatory
- HOA fee includes:
- Insurance, Maintenance Grounds, Maintenance Structure
Estimated Monthly Payment
Recently Added Communities in this Area
Nearby Communities in Alpharetta
New Homes in Nearby Cities
More New Homes in Alpharetta, GA
Listed by Beverly L Davison, bevdavisonrealtor@gmail.com
Weekley Homes Realty, MLS 7480023
Weekley Homes Realty, MLS 7480023
Listings identified with the FMLS IDX logo come from FMLS and are held by brokerage firms other than the owner of this website. The listing brokerage is identified in any listing details. Information is deemed reliable but is not guaranteed. If you believe any FMLS listing contains material that infringes your copyrighted work please click here to review our DMCA policy and learn how to submit a takedown request. © 2023 First Multiple Listing Service, Inc.
Read MoreLast checked Nov 21, 8:00 am
