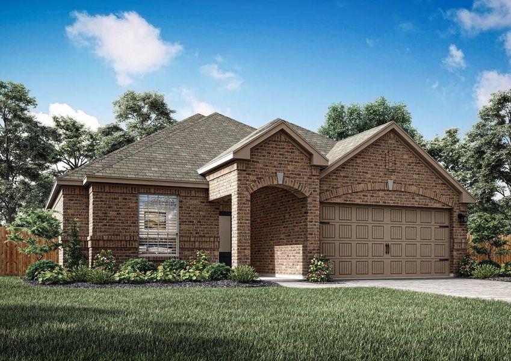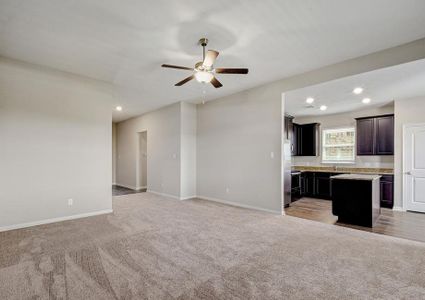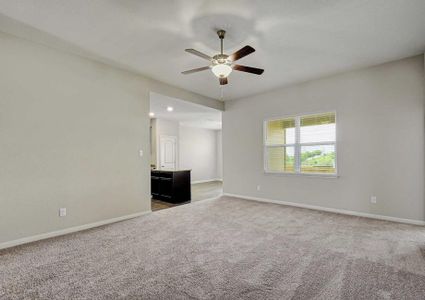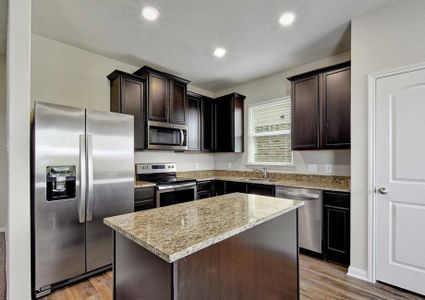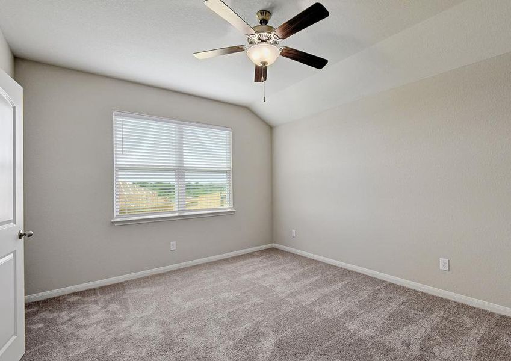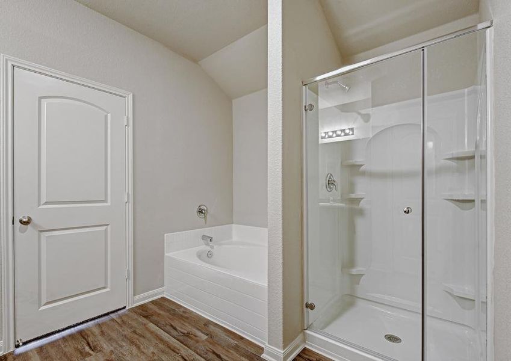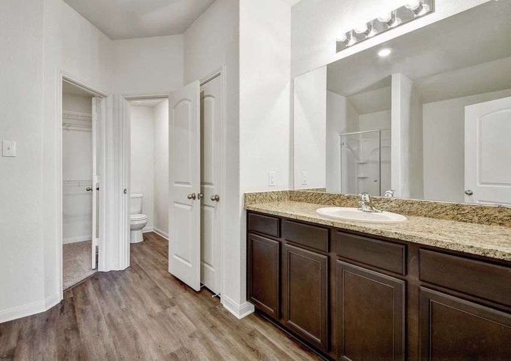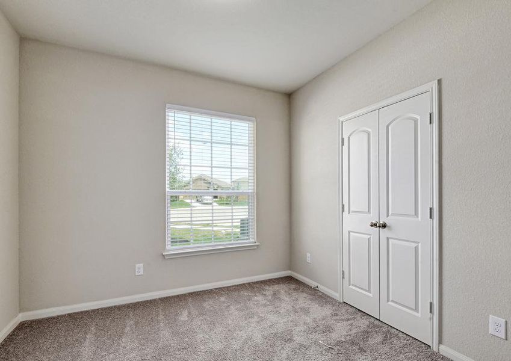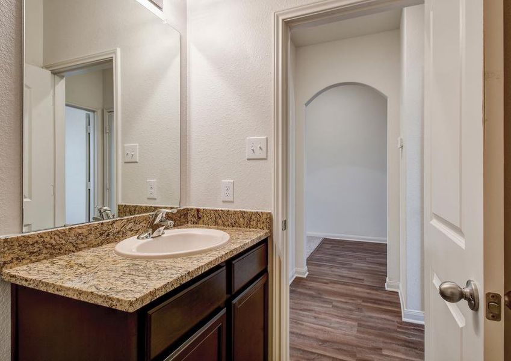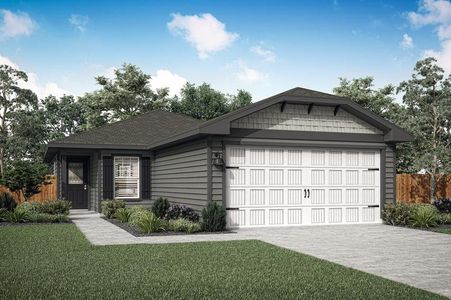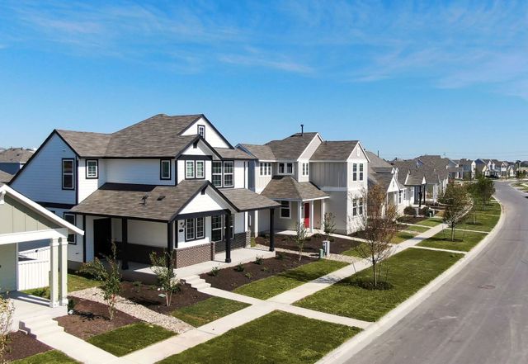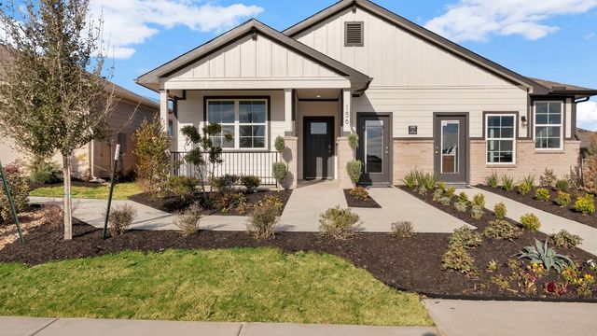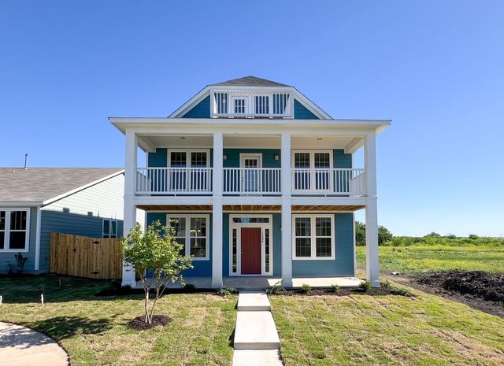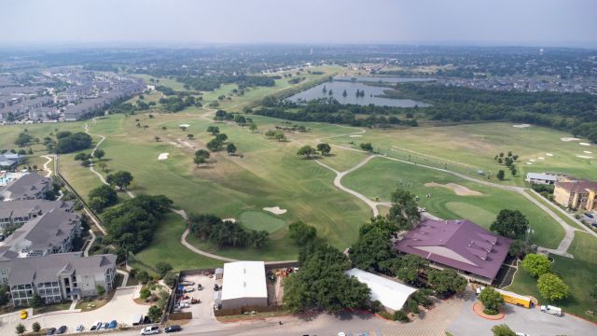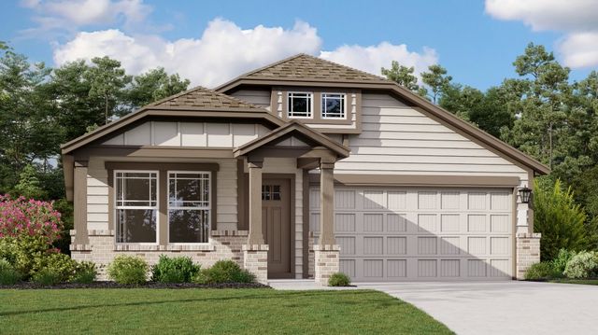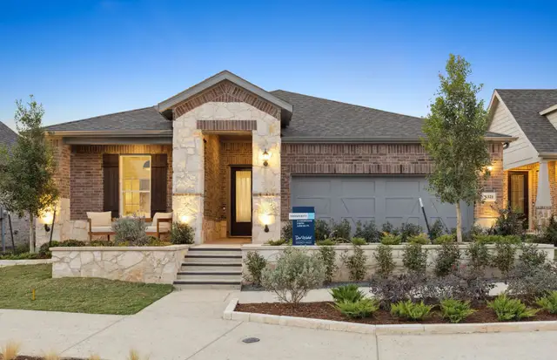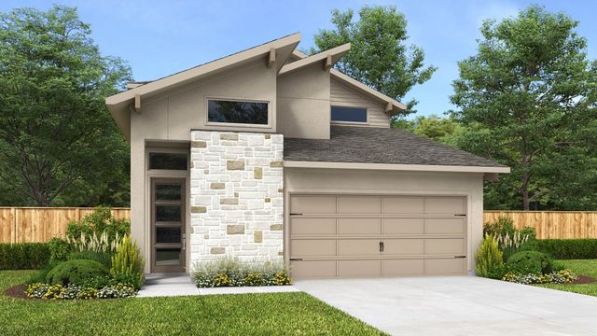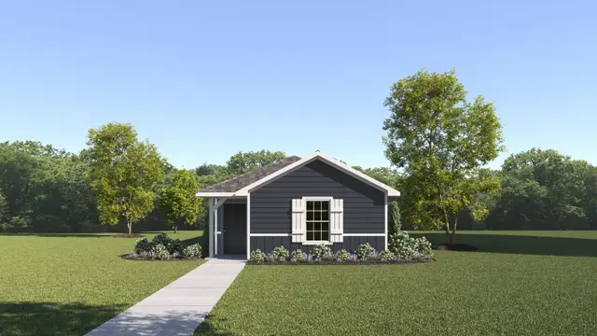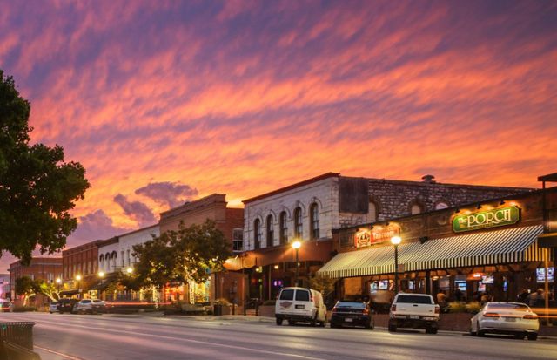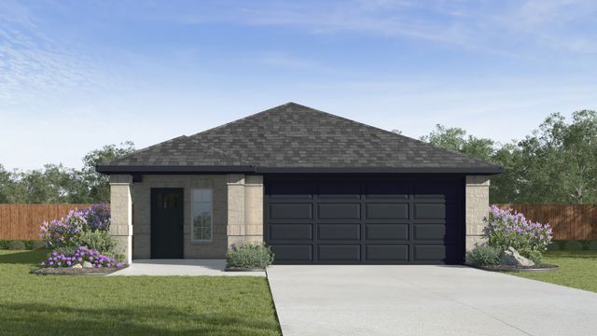Floor Plan
Final Opportunity
Reduced prices
from $343,900
Crockett, Amy Drive, Kyle, TX 78640
3 bd · 2 ba · 1 story · 1,539 sqft
Reduced prices
from $343,900
Home Highlights
Garage
Attached Garage
Walk-In Closet
Primary Bedroom Downstairs
Utility/Laundry Room
Dining Room
Family Room
Porch
Patio
Primary Bedroom On Main
Kitchen
Vinyl Flooring
Yard
Community Pool
Playground
Plan Description
The three-bedroom, two-bathroom Crockett floor plan is now available at Bunton Creek Village in Kyle, Texas! This single-story home features a thoughtful design and incredible upgrades, coming together to provide the home of your dreams. A welcoming covered front porch invites you inside, where the open-concept layout unfolds before you. The spacious living room opens up to the upgraded kitchen and dining room, allowing for ease of flow from room to room. Floor Plan Features:
- 3 bedrooms/ 2 bathrooms
- Centrally-located family room
- Sparkling granite kitchen island
- Private dining room
- Secluded master suite
- Covered back patio
- Tons of storage
- Fully fenced backyard Create Family Memories in the Dining Room The dining room of the Crockett plan is perfect for sharing your family’s favorite meals and treats, further creating lasting family memories. Enjoy peaceful views into the backyard and convenient access to the kitchen so you can get seconds in a matter of steps! Tons of Closet Space The Crockett plan comes fully equipped with a plethora of closet space! The master suite comes with a spacious, walk-in closet as well as a conveniently located linen closet in the master bath. The two spare bedrooms come with great-sized closets and you can find two linen closets in the hallway, just before entering the second bedroom. Incredible Upgrades and Designer Extras All Included The Crockett plan at Bunton Creek Village features the highly desirable interior package by LGI Homes. This interior package adds designer upgrades, luxury finishes, and style for homebuyers to enjoy at no extra cost. Stainless-steel Whirlpool® appliances, granite countertops, stunning wood cabinets with crown molding, 2” faux wood blinds on all operable windows and a Wi-Fi-enabled garage door opener are just a few of the amazing upgrades that come standard in this new home.
Plan Details
*Pricing and availability are subject to change.- Name:
- Crockett
- Garage spaces:
- 2
- Property status:
- Floor Plan
- Size:
- 1,539 sqft
- Stories:
- 1
- Beds:
- 3
- Baths:
- 2
- Fence:
- Fenced Yard
Construction Details
- Builder Name:
- LGI Homes
Home Features & Finishes
- Flooring:
- Vinyl Flooring
- Garage/Parking:
- GarageAttached Garage
- Home amenities:
- Internet
- Interior Features:
- Walk-In ClosetFoyerStorage
- Kitchen:
- Kitchen Island
- Laundry facilities:
- Utility/Laundry Room
- Property amenities:
- PoolBackyardPatioYardPorch
- Rooms:
- Primary Bedroom On MainKitchenDining RoomFamily RoomPrimary Bedroom Downstairs

Considering this home?
Our expert will guide your tour, in-person or virtual
Need more information?
Text or call (888) 486-2818
Utility Information
- Utilities:
- Electricity on Property
Bunton Creek Community Details
Community Amenities
- Playground
- Club House
- Sport Court
- Community Pool
- Park Nearby
- Baseball Field
- Basketball Court
- Splash Pad
- Walking, Jogging, Hike Or Bike Trails
Neighborhood Details
Kyle, Texas
Hays County 78640
Schools in Hays Consolidated Independent School District
GreatSchools’ Summary Rating calculation is based on 4 of the school’s themed ratings, including test scores, student/academic progress, college readiness, and equity. This information should only be used as a reference. NewHomesMate is not affiliated with GreatSchools and does not endorse or guarantee this information. Please reach out to schools directly to verify all information and enrollment eligibility. Data provided by GreatSchools.org © 2024
Average Home Price in 78640
Getting Around
Air Quality
Taxes & HOA
- Tax Year:
- 2023
- Tax Rate:
- 2.2%
- HOA Name:
- Bunton Creek Home Owner's Association
- HOA fee:
- $494.95/annual
- HOA fee requirement:
- Mandatory
