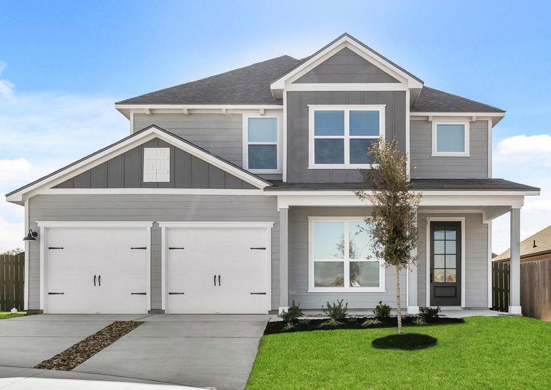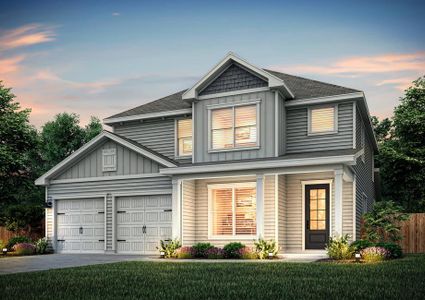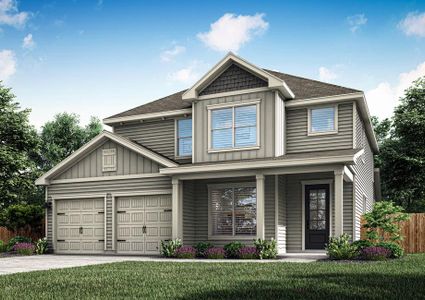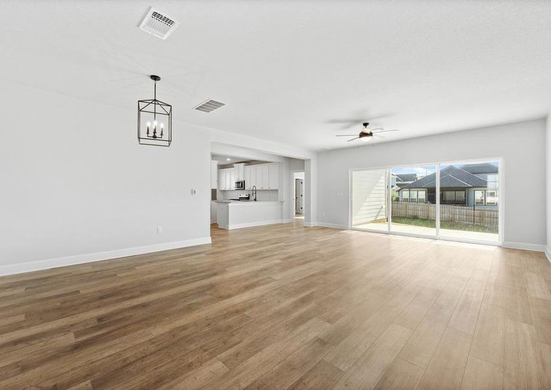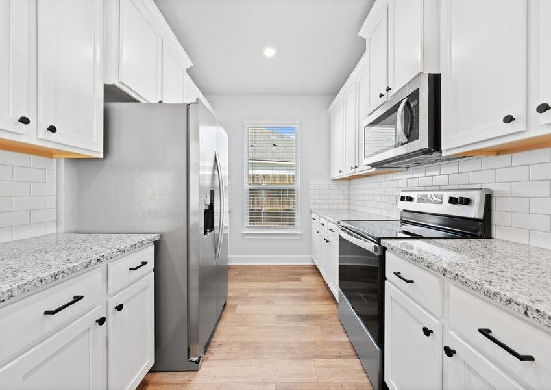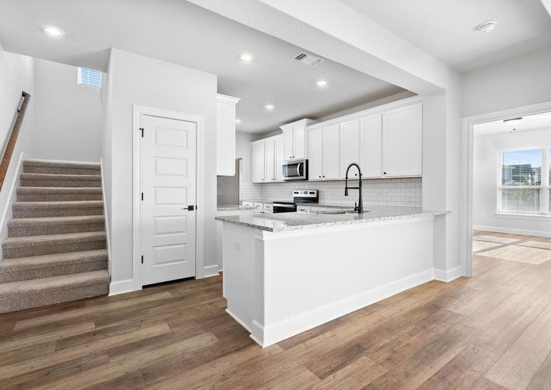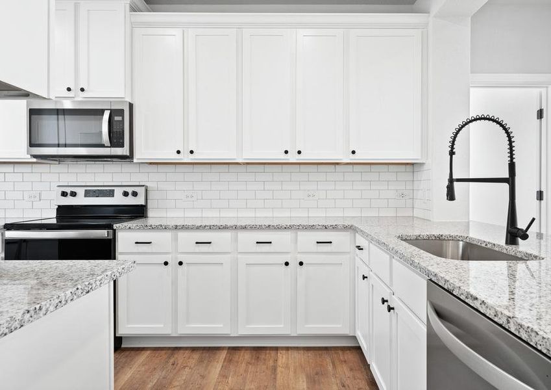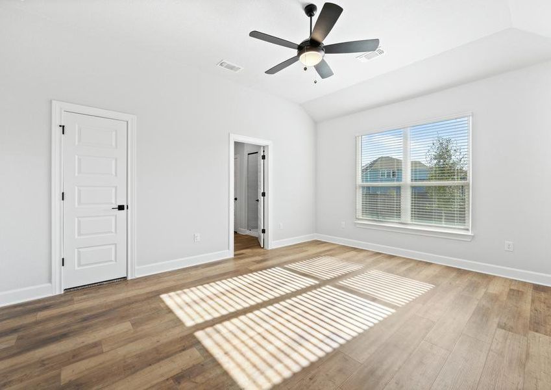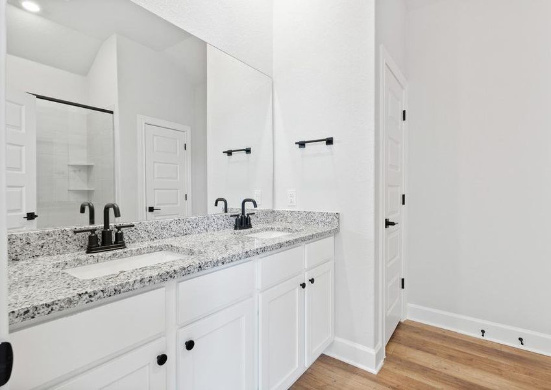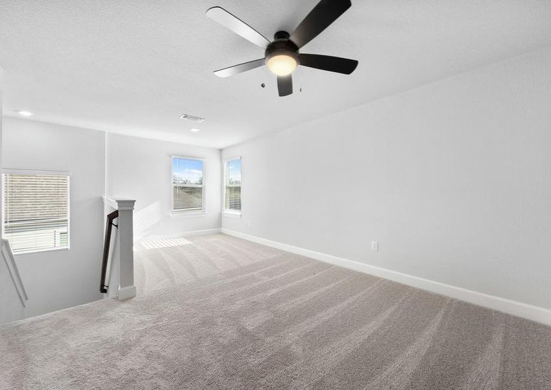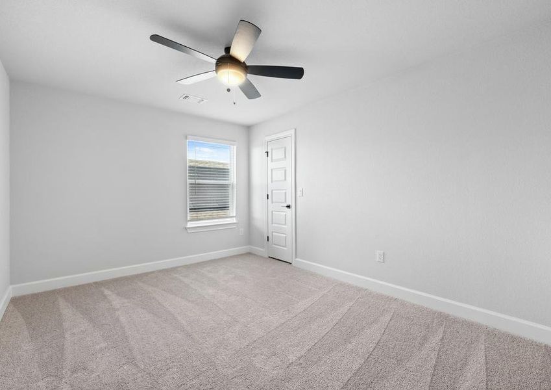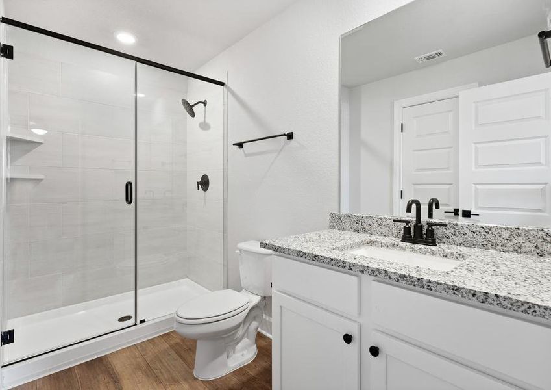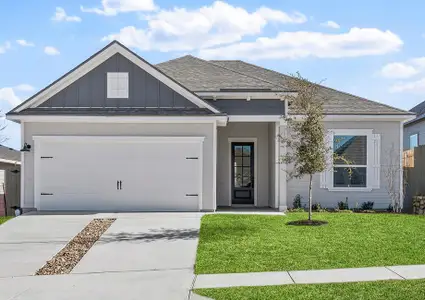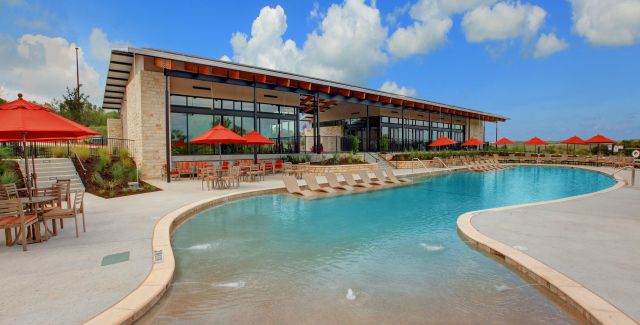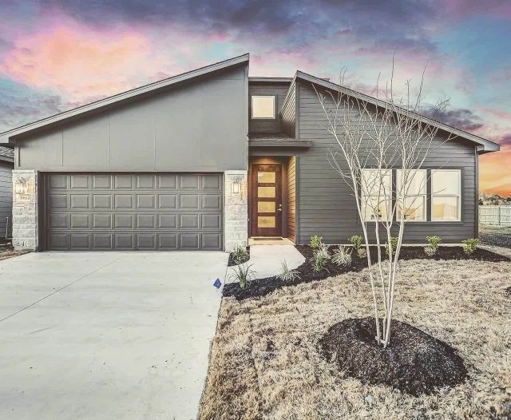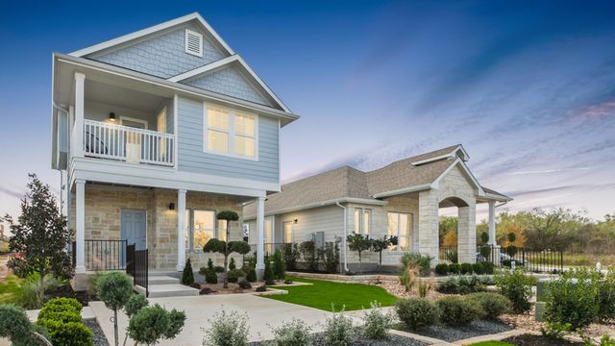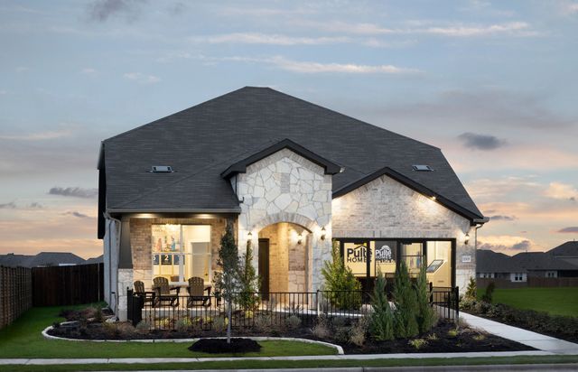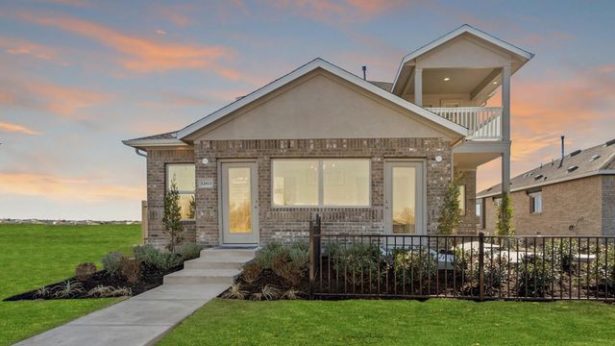Floor Plan
from $558,900
Yoakum, 9520 Petrichor Boulevard, Manor, TX 78653
5 bd · 3.5 ba · 2 stories · 2,821 sqft
from $558,900
Home Highlights
Garage
Attached Garage
Walk-In Closet
Primary Bedroom Downstairs
Utility/Laundry Room
Dining Room
Family Room
Porch
Patio
Office/Study
Fireplace
Living Room
Kitchen
Game Room
Energy Efficient
Plan Description
Spacious, open living is what you will find in the Yoakum floor plan. With a wide array of rooms and spaces, this floor plan is bound to have everything you need! This five-bedroom, three-and-a-half-bath home is truly the home every entertainer dreams of. The chef-inspired kitchen is the main focal point of the first floor, with extensive counterspace and sleek cabinetry. Off the entryway, you’ll find a study, perfect for a home office, formal dining room, or sitting area. Up the stairs, you also have a large game room, great for the kids to have their friends over, or to host a game night of your own. With so much room, the Yoakum is one of the most flexible floor plans with hidden gems around every corner. Floor Plan Features:
- 5 bedrooms/ 3.5 bathrooms
- Downstairs primary suite
- Study off of entry
- Expansive living room
- Chef-ready kitchen
- Charming covered patio
- Abundant storage space
- Upstairs game room
- Walk-in closets throughout
- Inviting, covered front porch
- Attached two-car garage Incredible Living Is Here From the spacious family room to the additional study and game room spaces, the Yoakum plan offers your family more space to live and enjoy life. This home showcases a flex room on the main floor, in addition to a large upstairs game room. Additionally, the covered outdoor patio is perfect for lounging and taking in the beautiful scenic views. An Organizer's Dream The Yoakum plan has a plethora of storage space. In every bedroom, you will find a generously sized walk-in closet, giving you all the space you need for your clothing and belongings. Additionally, a handful of linen and storage closets are located throughout the home, giving you all the extra space you need. Incredible Upgrades All Included at No Extra Cost The Yoakum plan at Whisper Valley features luxurious upgrades at no additional cost to you. A full suite of stainless steel kitchen appliances, sprawling granite countertops, 42” upper wood cabinets with crown molding, blinds throughout, covered back patio and front porch, and gorgeous wood floors are just a few of the desirable upgrades that come standard in this new construction home.
Plan Details
*Pricing and availability are subject to change.- Name:
- Yoakum
- Garage spaces:
- 2
- Property status:
- Floor Plan
- Size:
- 2,821 sqft
- Stories:
- 2
- Beds:
- 5
- Baths:
- 3.5
Construction Details
- Builder Name:
- Terrata Homes
Home Features & Finishes
- Garage/Parking:
- GarageAttached Garage
- Interior Features:
- Ceiling-HighWalk-In ClosetFoyerPantryStorage
- Kitchen:
- Gas Cooktop
- Laundry facilities:
- Laundry Facilities On Main LevelUtility/Laundry Room
- Property amenities:
- Covered Outdoor LivingPatioFireplacePorch
- Rooms:
- Flex RoomKitchenGame RoomOffice/StudyDining RoomFamily RoomLiving RoomOpen Concept FloorplanPrimary Bedroom Downstairs

Considering this home?
Our expert will guide your tour, in-person or virtual
Need more information?
Text or call (888) 486-2818
Whisper Valley Community Details
Community Amenities
- Dining Nearby
- Energy Efficient
- Dog Park
- Playground
- Fitness Center/Exercise Area
- Club House
- Community Pool
- Park Nearby
- Amenity Center
- Community Garden
- Community Pond
- Open Greenspace
- Walking, Jogging, Hike Or Bike Trails
- High Speed Internet Access
- Resort-Style Pool
- Gym
- Shopping Nearby
- Electric Vehicle Charging Station(s)
Neighborhood Details
Manor, Texas
Travis County 78653
Schools in Del Valle Independent School District
GreatSchools’ Summary Rating calculation is based on 4 of the school’s themed ratings, including test scores, student/academic progress, college readiness, and equity. This information should only be used as a reference. NewHomesMate is not affiliated with GreatSchools and does not endorse or guarantee this information. Please reach out to schools directly to verify all information and enrollment eligibility. Data provided by GreatSchools.org © 2024
Average Home Price in 78653
Getting Around
Air Quality
Taxes & HOA
- Tax Year:
- 2024
- Tax Rate:
- 1.6%
- HOA Name:
- Whisper Valley
- HOA fee:
- $216/quarterly
- HOA fee requirement:
- Mandatory
