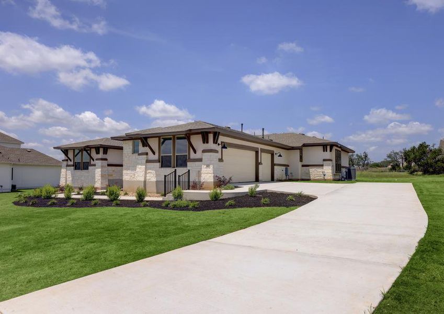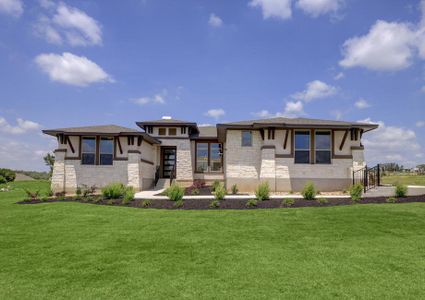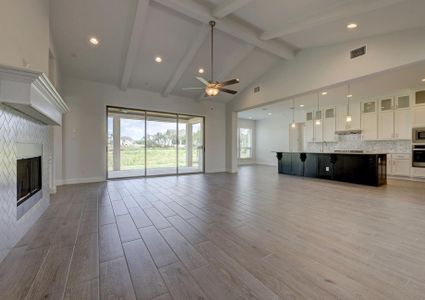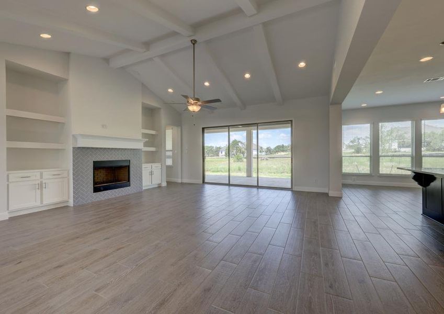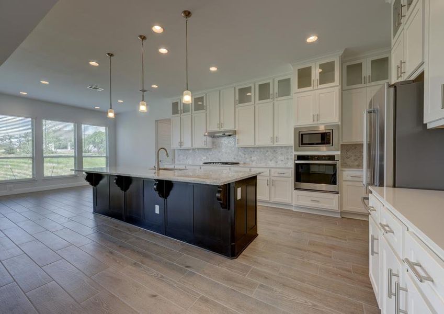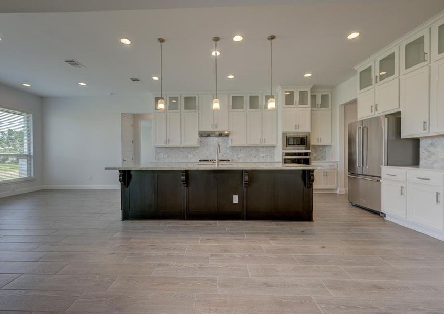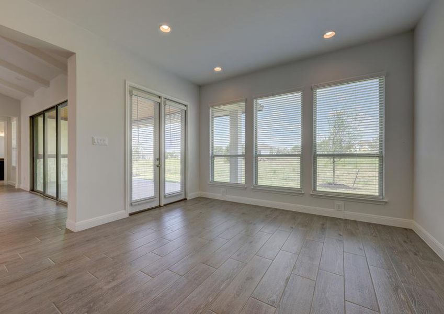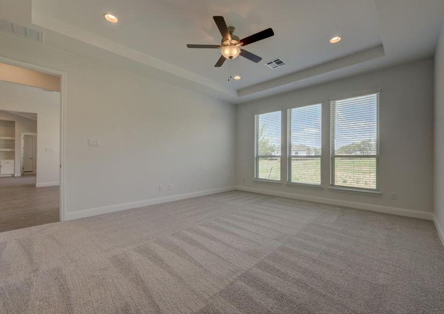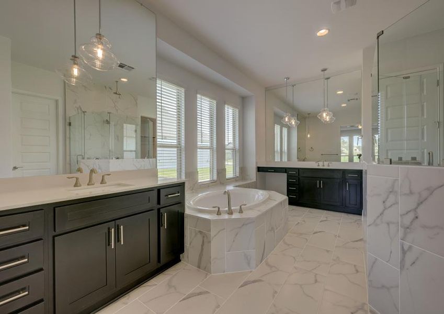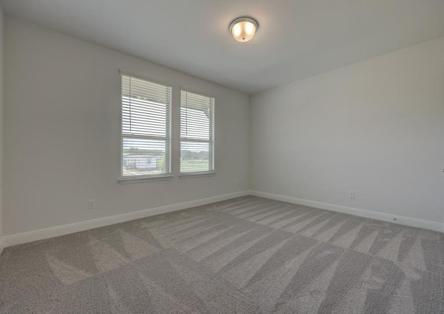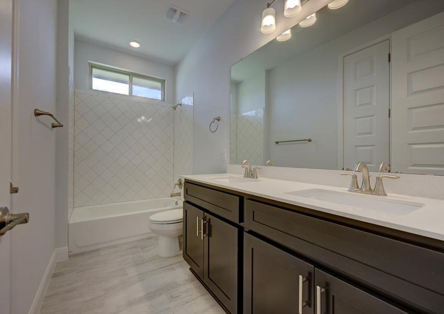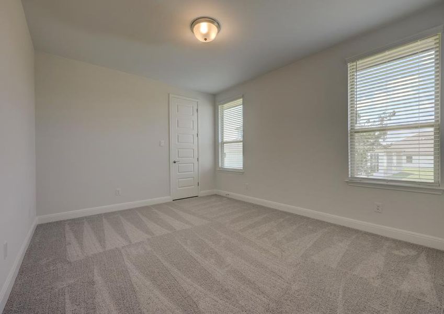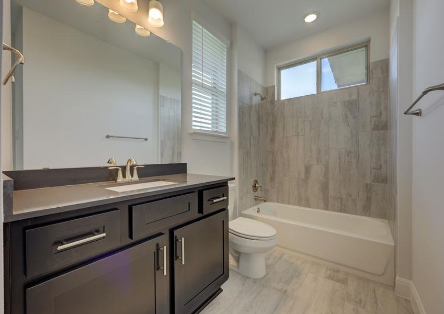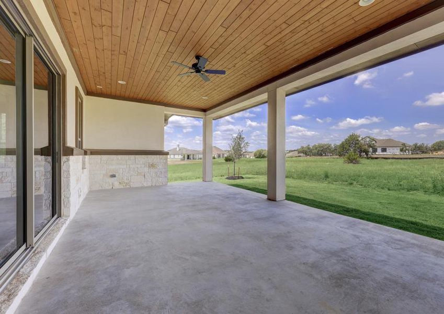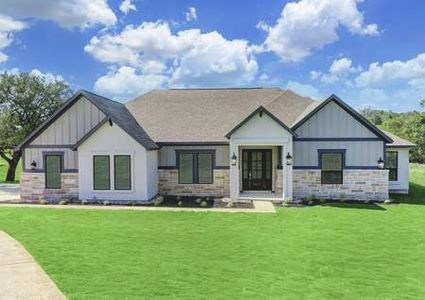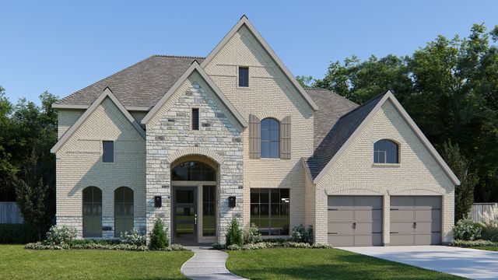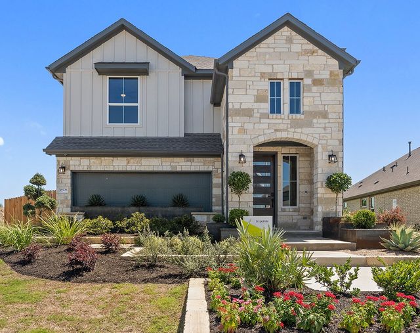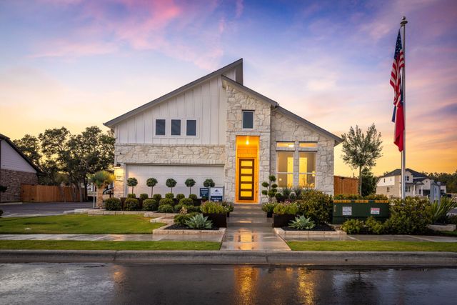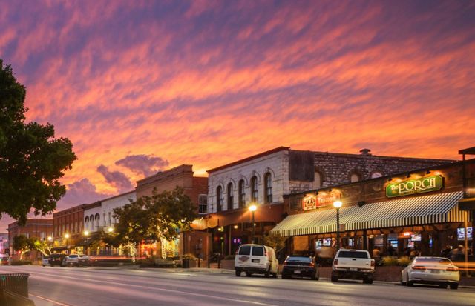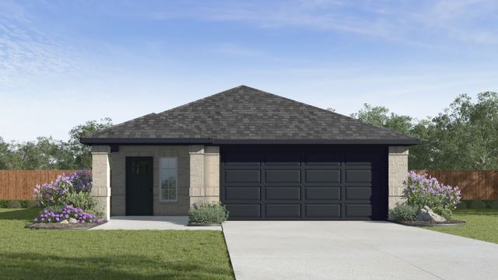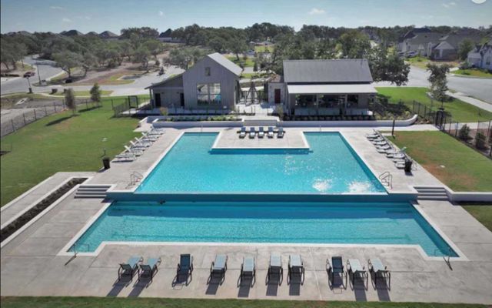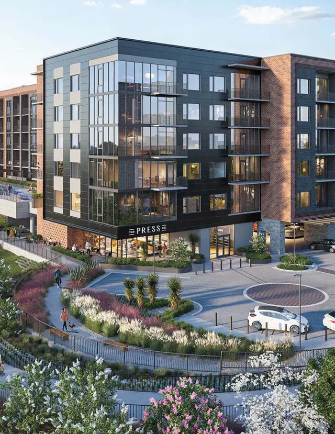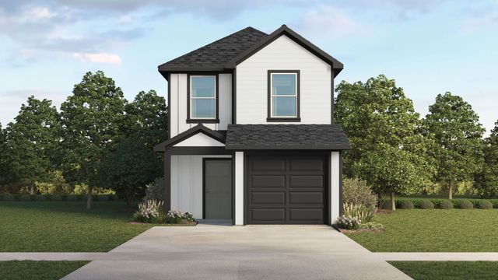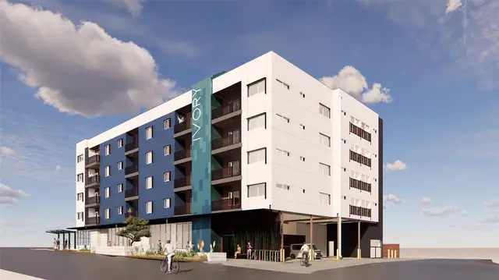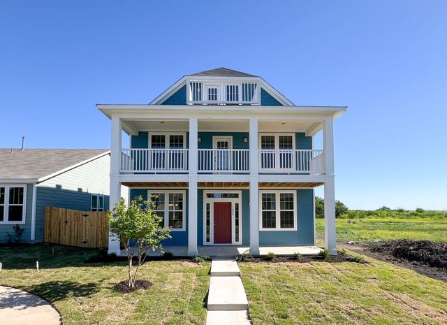Floor Plan
from $888,900
Hampton, 144 Prairie Clover Drive, Dripping Springs, TX 78620
4 bd · 3.5 ba · 2 stories · 3,039 sqft
from $888,900
Home Highlights
Garage
Attached Garage
Walk-In Closet
Utility/Laundry Room
Dining Room
Family Room
Porch
Patio
Breakfast Area
Kitchen
Game Room
Playground
Plan Description
Discover the expansive Hampton plan, found exclusively at Esperanza! The Hampton features four bedrooms, including the impressive master suite, three and a half bathrooms, and a three-car garage, providing all of the space your household needs to live comfortably. The open layout invites you in to the expansive family room, connected to the fully-equipped kitchen, featuring an oversized island and large walk-in pantry. A formal dining room, expansive covered back patio, and upstairs game room set the stage for being the best host on the block. Floor Plan Features:
- Open, spacious layout
- Formal dining room
- Expansive family room
- Chef-ready kitchen
- Impressive master retreat
- Upstairs game room
- Sprawling covered back patio
- Three-car garage A Seat at the Table Whether it’s a quick meal, formal dinner, or a celebration, the Hampton plan offers dining areas to accommodate your desires. Enjoy a charming breakfast area that is open to the kitchen and offers brilliant back yard views. The formal dining room of this home is a major focal point, open to the foyer with views into the front yard. Designed For Entertaining Calling all entertainers, this home is for you! Enjoy a majestic, open layout allowing guests to flow easily from the family room to the kitchen. The Hampton also showcases a covered back patio perfect for lounging or dining alfresco. Indoors or outdoors, your guests are sure to be impressed. Your Dream Retreat The master retreat of the Hampton plan is the perfect space to begin and end each day. Tucked away from the additional bedrooms, the master suite highlights a tall ceiling and plenty of natural light with views into the large back yard. The en-suite master bath showcases a separate shower with a waterfall shower head, a stunning free-standing tub and access to the spacious walk-in closet that conveniently connects to the laundry room.
Plan Details
*Pricing and availability are subject to change.- Name:
- Hampton
- Garage spaces:
- 3
- Property status:
- Floor Plan
- Size:
- 3,039 sqft
- Stories:
- 2
- Beds:
- 4
- Baths:
- 3.5
Construction Details
- Builder Name:
- Terrata Homes
Home Features & Finishes
- Garage/Parking:
- GarageAttached Garage
- Interior Features:
- Walk-In Closet
- Kitchen:
- Gas Cooktop
- Laundry facilities:
- Utility/Laundry Room
- Property amenities:
- PatioPorch
- Rooms:
- KitchenRetreat AreaGame RoomDining RoomFamily RoomBreakfast AreaOpen Concept Floorplan

Considering this home?
Our expert will guide your tour, in-person or virtual
Need more information?
Text or call (888) 486-2818
Utility Information
- Utilities:
- Natural Gas Available, Natural Gas on Property
Esperanza Community Details
Community Amenities
- Dining Nearby
- Playground
- Park Nearby
- Walking, Jogging, Hike Or Bike Trails
- Entertainment
- Shopping Nearby
Neighborhood Details
Dripping Springs, Texas
Hays County 78620
Schools in Dripping Springs Independent School District
GreatSchools’ Summary Rating calculation is based on 4 of the school’s themed ratings, including test scores, student/academic progress, college readiness, and equity. This information should only be used as a reference. NewHomesMate is not affiliated with GreatSchools and does not endorse or guarantee this information. Please reach out to schools directly to verify all information and enrollment eligibility. Data provided by GreatSchools.org © 2024
Average Home Price in 78620
Getting Around
Air Quality
Taxes & HOA
- Tax Year:
- 2023
- Tax Rate:
- 1.68%
- HOA Name:
- Esperanza Residential
- HOA fee:
- $950/annual
- HOA fee requirement:
- Mandatory
Estimated Monthly Payment
Recently Added Communities in this Area
Nearby Communities in Dripping Springs
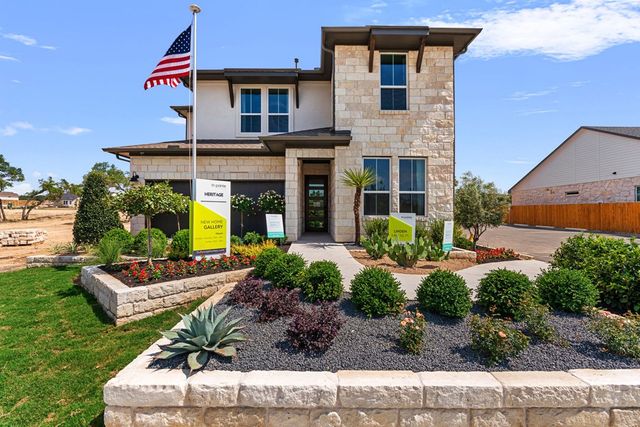
from$441,990
Arbor Collection at Heritage
Community by Tri Pointe Homes
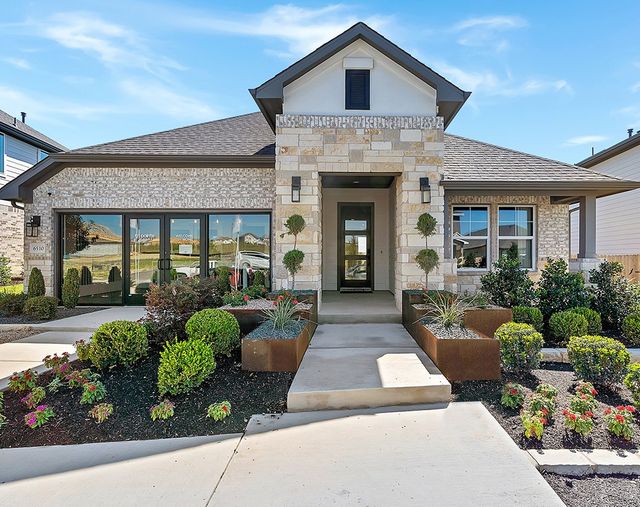
from$448,990
Park Collection at Heritage
Community by Tri Pointe Homes
