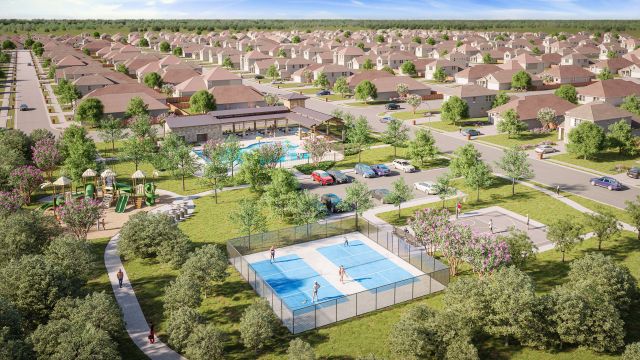
Trinity Ranch
Community by Trophy Signature Homes
The attractive Laurel floor plan offers both comfort and convenience. An open great room leads into a dining area and a large kitchen, complete with a center island and a walk-in pantry. The spacious primary suite is toward the back of the home, boasting a private bath and a walk-in shower. Two additional bedrooms and a shared bath complete this versatile plan. Options may include:
Elgin, Texas
Bastrop County 78621
GreatSchools’ Summary Rating calculation is based on 4 of the school’s themed ratings, including test scores, student/academic progress, college readiness, and equity. This information should only be used as a reference. NewHomesMate is not affiliated with GreatSchools and does not endorse or guarantee this information. Please reach out to schools directly to verify all information and enrollment eligibility. Data provided by GreatSchools.org © 2024