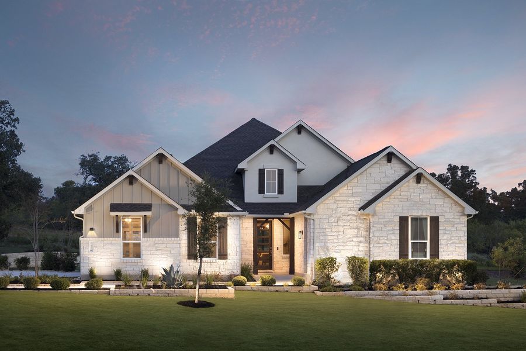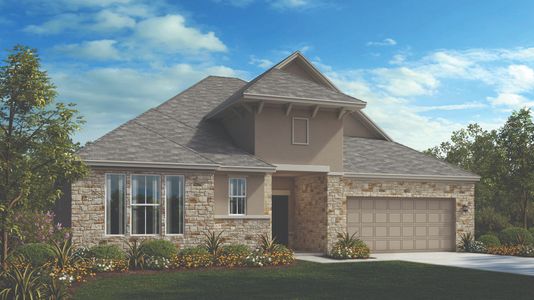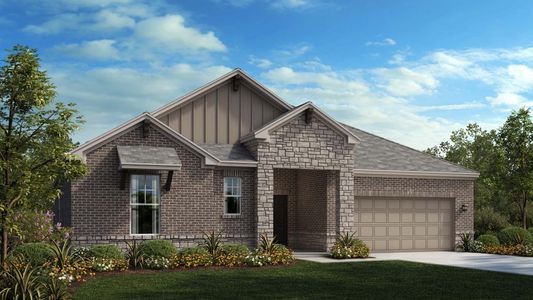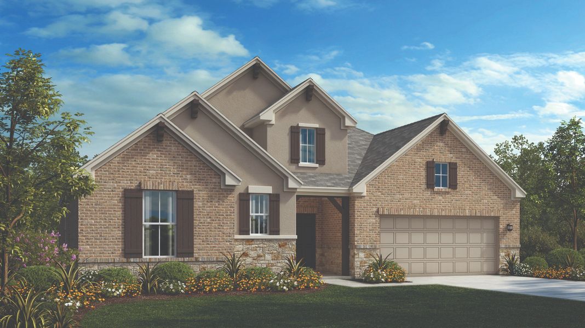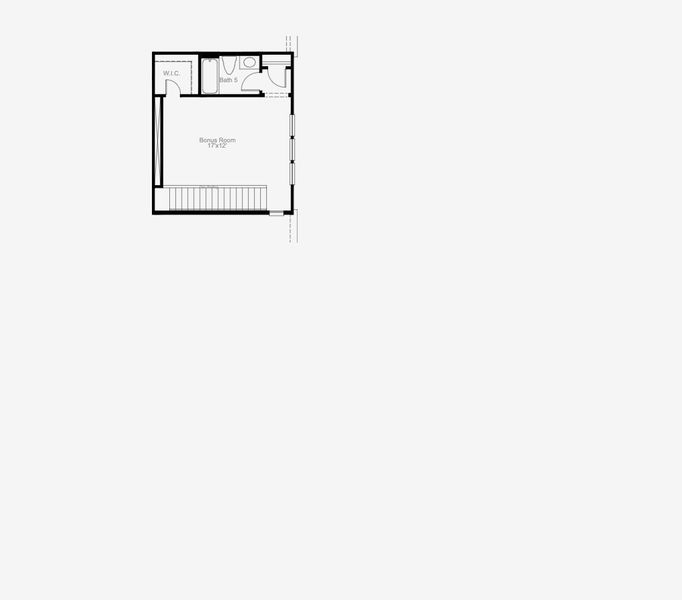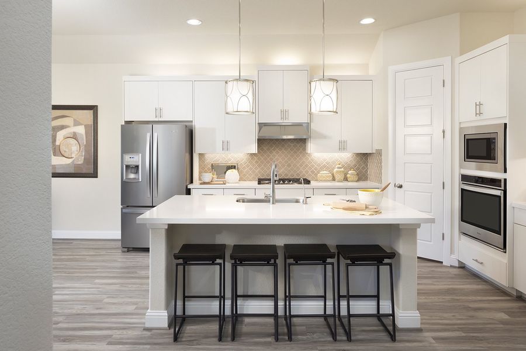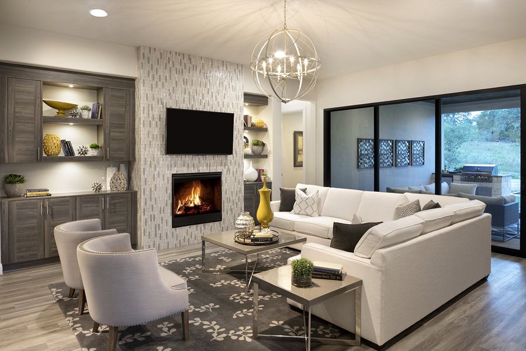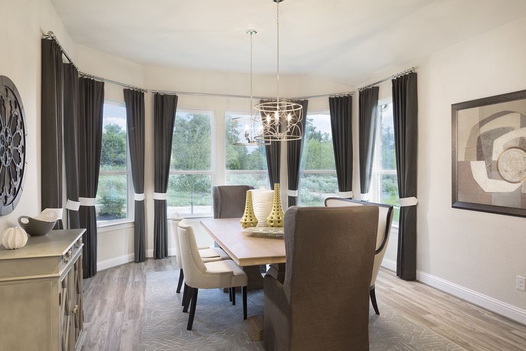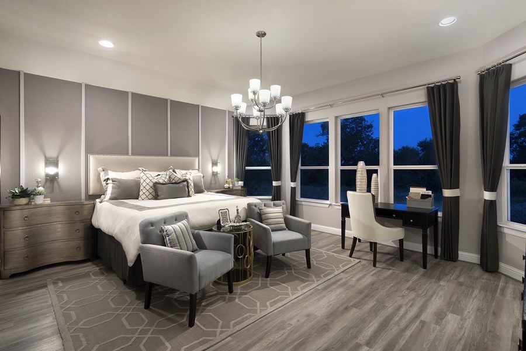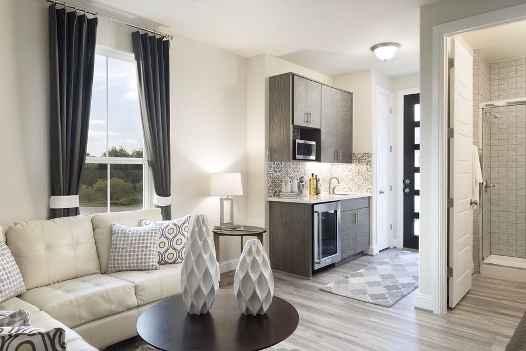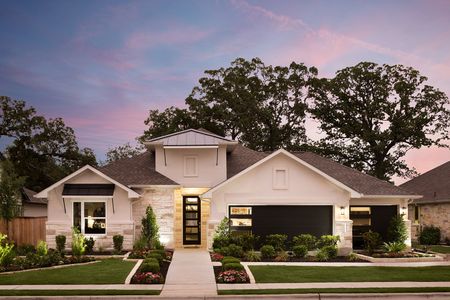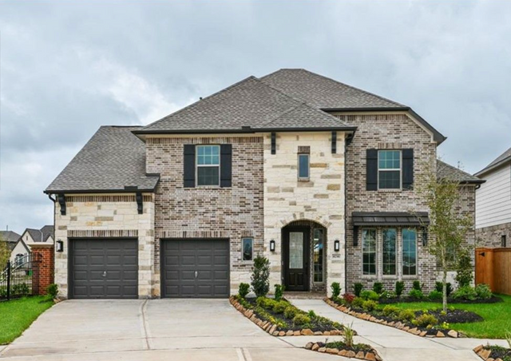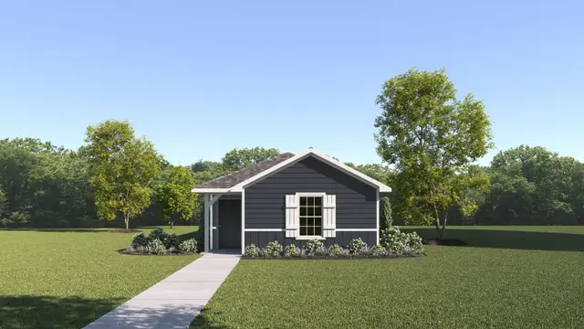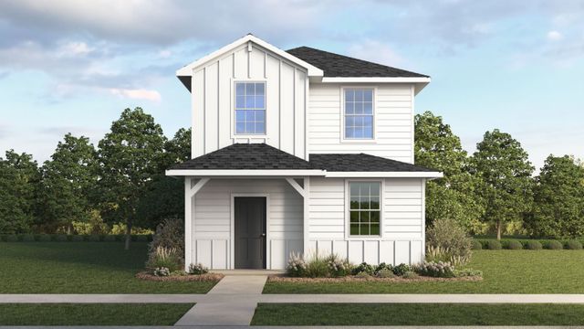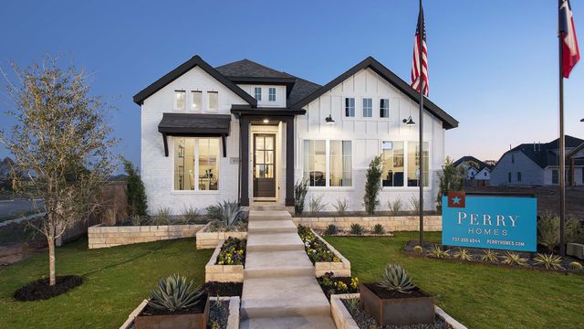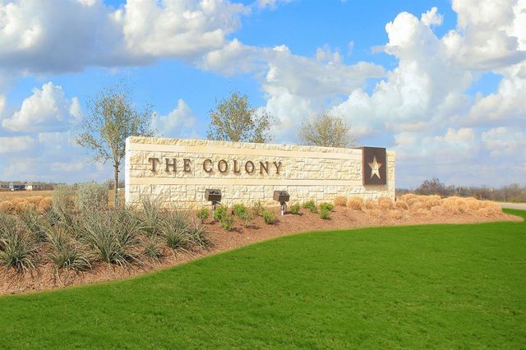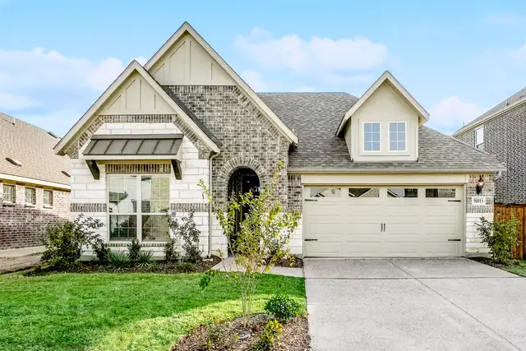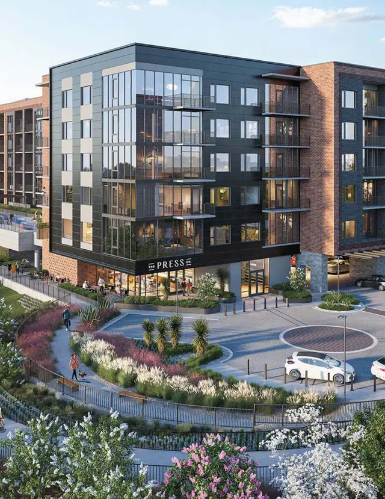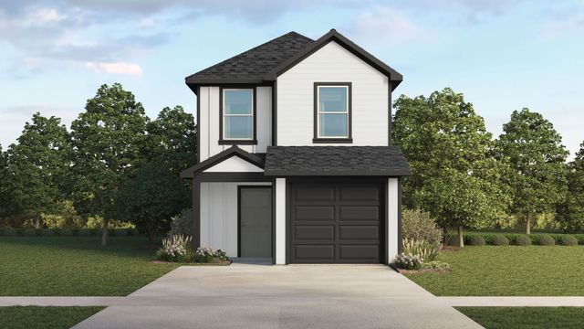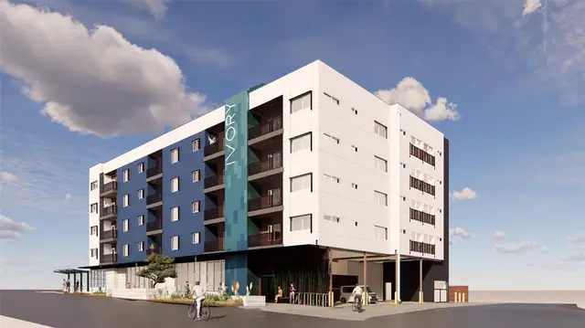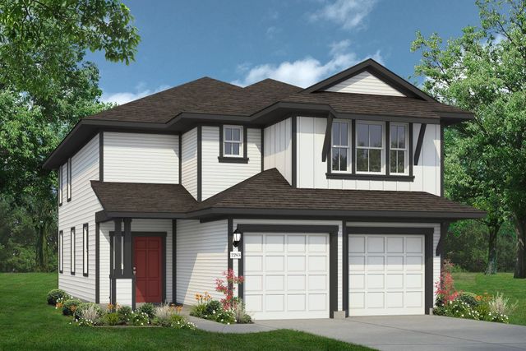Floor Plan
Lowered rates
Flex cash
from $517,990
Hillsboro, 147 Samuel Blair Pass, Bastrop, TX 78602
4 bd · 3 ba · 1 story · 2,569 sqft
Lowered rates
Flex cash
from $517,990
Home Highlights
Garage
Attached Garage
Walk-In Closet
Primary Bedroom Downstairs
Utility/Laundry Room
Dining Room
Family Room
Porch
Patio
Primary Bedroom On Main
Breakfast Area
Kitchen
Community Pool
Playground
Plan Description
The Hillsboro is a brand new one story plan, featuring open concept living with four bedrooms, three full bathrooms, large family room, two dining areas, covered patio and two car garage. Options for personalizing this home include a private casita with separate entrance, bonus room, study in lieu of formal dining, bay windows, extended covered patio and outdoor living,
Plan Details
*Pricing and availability are subject to change.- Name:
- Hillsboro
- Garage spaces:
- 2
- Property status:
- Floor Plan
- Size:
- 2,569 sqft
- Stories:
- 1
- Beds:
- 4
- Baths:
- 3
Construction Details
- Builder Name:
- Scott Felder Homes
Home Features & Finishes
- Garage/Parking:
- GarageAttached Garage
- Interior Features:
- Walk-In Closet
- Laundry facilities:
- Utility/Laundry Room
- Property amenities:
- BasementPatioPorch
- Rooms:
- Primary Bedroom On MainKitchenEntry HallDining RoomFamily RoomBreakfast AreaOpen Concept FloorplanPrimary Bedroom Downstairs

Considering this home?
Our expert will guide your tour, in-person or virtual
Need more information?
Text or call (888) 486-2818
The Colony Community Details
Community Amenities
- Dining Nearby
- Playground
- Lake Access
- Fitness Center/Exercise Area
- Community Pool
- Park Nearby
- Amenity Center
- Hill Country View
- Walking, Jogging, Hike Or Bike Trails
- River
- Pocket Park
- Seating Area
- Shopping Nearby
Neighborhood Details
Bastrop, Texas
Bastrop County 78602
Schools in Bastrop Independent School District
GreatSchools’ Summary Rating calculation is based on 4 of the school’s themed ratings, including test scores, student/academic progress, college readiness, and equity. This information should only be used as a reference. NewHomesMate is not affiliated with GreatSchools and does not endorse or guarantee this information. Please reach out to schools directly to verify all information and enrollment eligibility. Data provided by GreatSchools.org © 2024
Average Home Price in 78602
Getting Around
Air Quality
Taxes & HOA
- Tax Year:
- 2024
- Tax Rate:
- 2.38%
- HOA Name:
- First Service Residential
- HOA fee:
- $73.22/monthly
- HOA fee requirement:
- Mandatory
