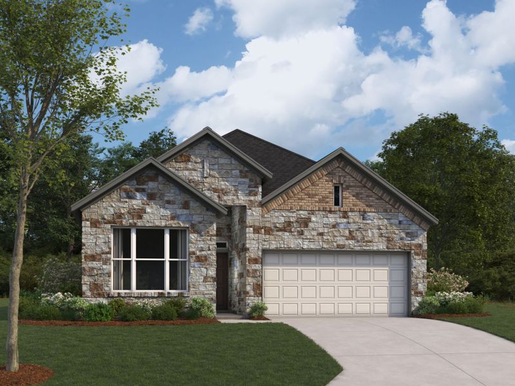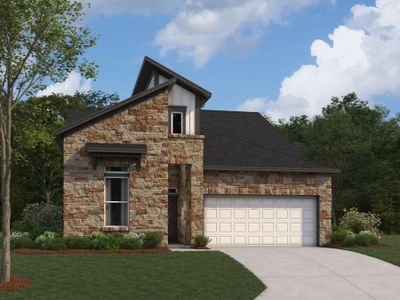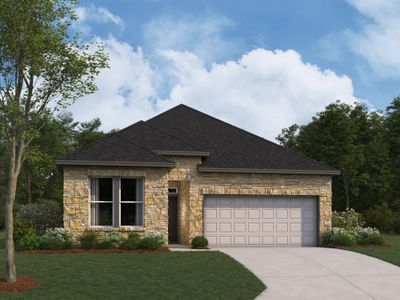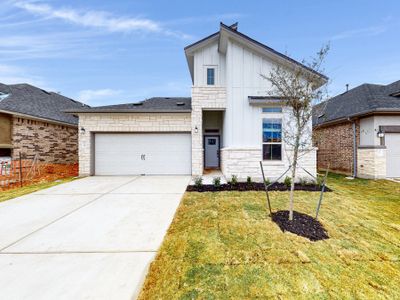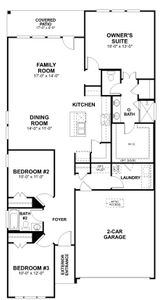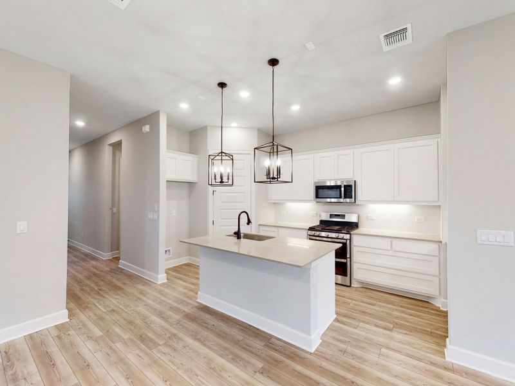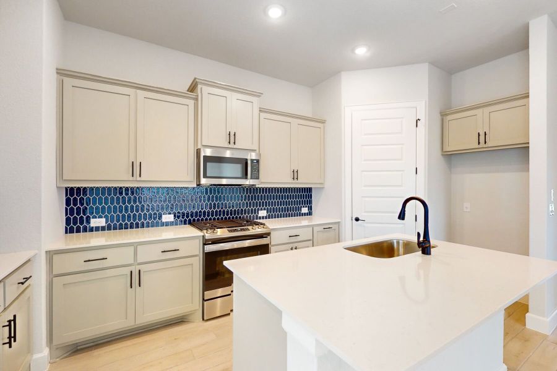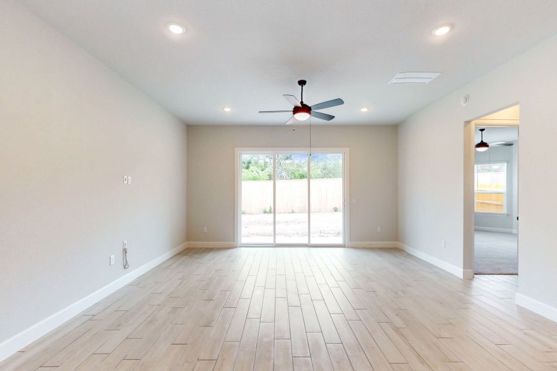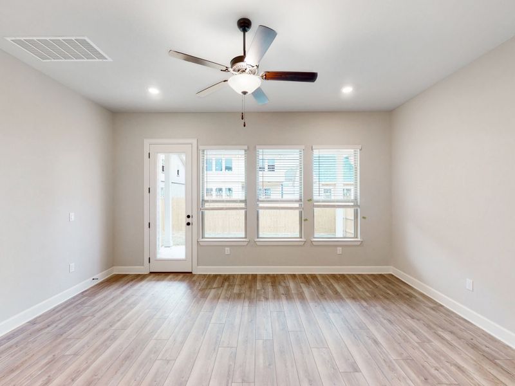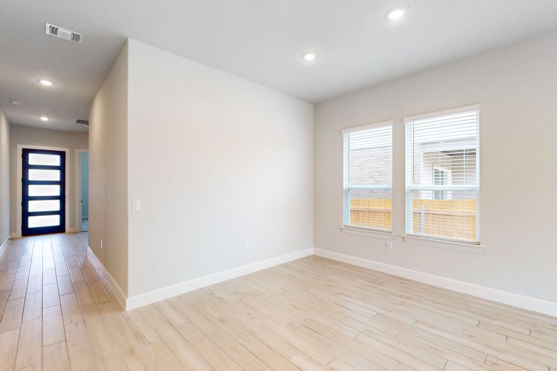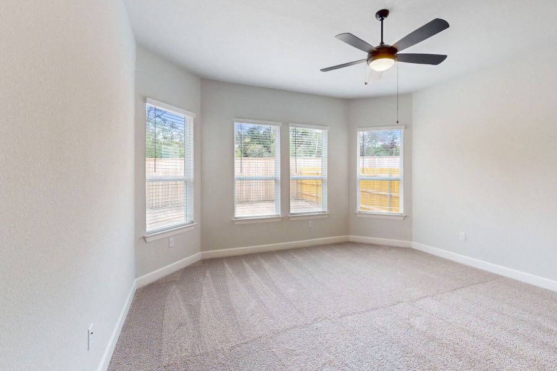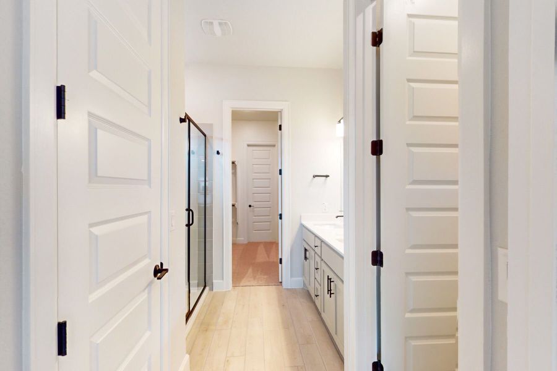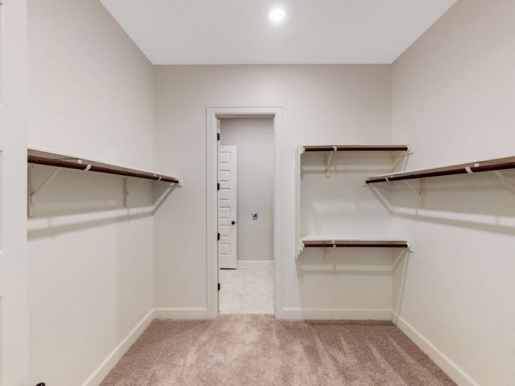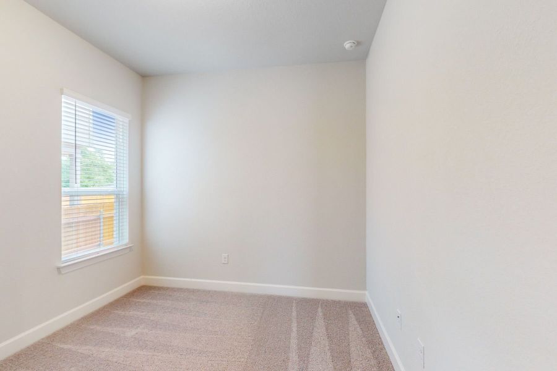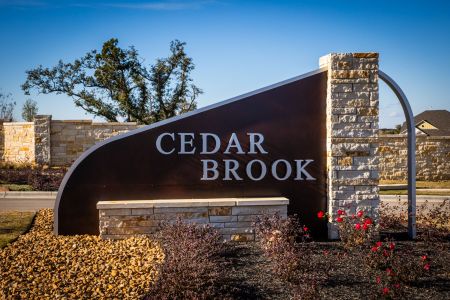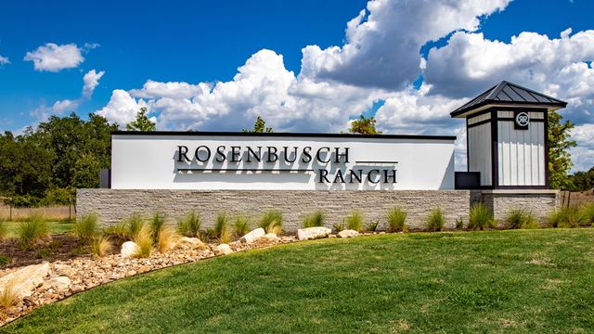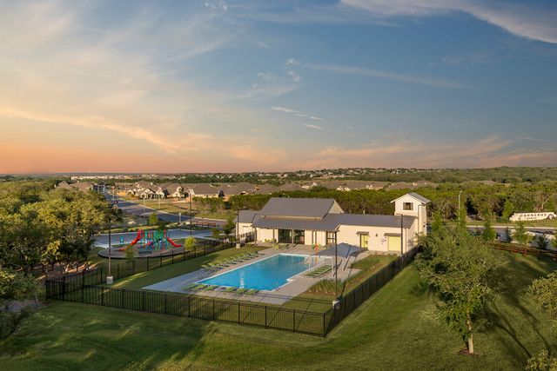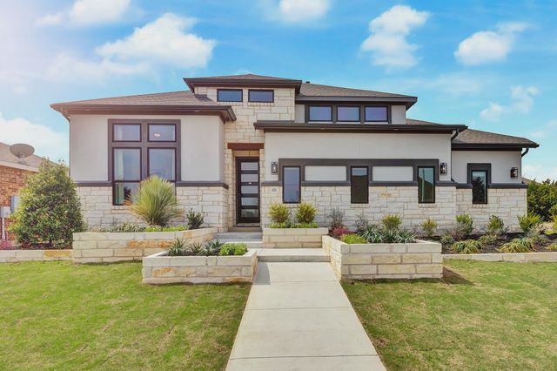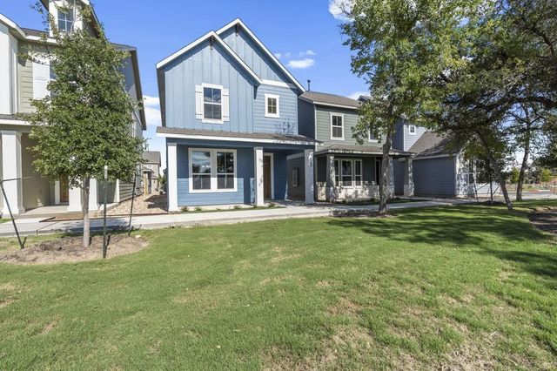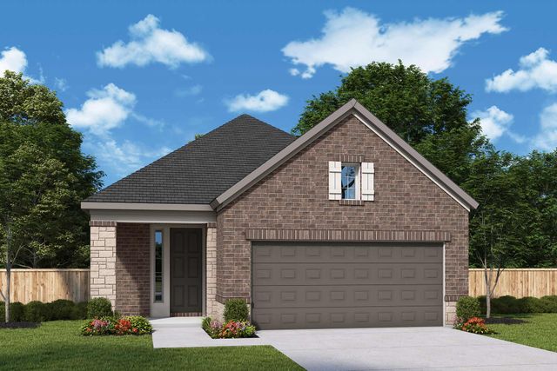Floor Plan
Lowered rates
from $437,990
Galloway, 820 Corvallis Drive, Leander, TX 78641
3 bd · 2 ba · 1 story · 1,690 sqft
Lowered rates
from $437,990
Home Highlights
Garage
Attached Garage
Walk-In Closet
Primary Bedroom Downstairs
Utility/Laundry Room
Dining Room
Family Room
Porch
Patio
Primary Bedroom On Main
Ceiling-High
Playground
Sprinkler System
Plan Description
Our Galloway floorplan, part of our Capital Series, is a quaint single-story home with 1,690 square feet of living space. The home includes 3 bedrooms, 2 full baths, and a 2-car garage. Upgrade options for this home include a fireplace, an extended covered patio, 3-panel glass door slider, a bay window and deluxe bath in the owner’s suite, a valet area, and additional cabinets in the laundry room. The Galloway greets you into a spacious foyer from the porch outside the front door. The home’s two secondary bedrooms are found directly off this space, along with the full bathroom. Make your way down towards the common areas of the home and find a nook that can be upgraded to a valet space. This valet space across from the garage entrance is the perfect drop zone for backpacks, jackets, and umbrellas. The entrance for the laundry is tucked away in this area of the home as well. The laundry room has the ability to add some additional storage and a door leading into the owner’s closet! The open living area of this home showcases the spacious kitchen, dining room, and family room. The kitchen includes granite countertops, stainless steel appliances, a working island ready for food prepping or entertaining, 42” cabinets that come in a variety of wood species, colors, and stains, and a roomy corner pantry. Windows in the dining room space along with the ones in the large family room ensure plenty of natural light. A door from the family room leads out onto the covered patio and backyard. You can also upgrade this to a sought after 3-panel glass door slider. If outdoor living is a high priority, then extending the 17’x 6’ patio is a great option for you! The home comes with a fully landscaped backyard and an irrigation system. The owner's suite sits just to the right of the family room. For additional square footage, the optional bay window could be an option if building. The owner’s suite bathroom includes granite counters, custom cabinets, double vanity sinks, a linen closet, and an oversized walk-in shower. Choosing the deluxe bath upgrade would give you a garden-style tub as well as a walk-in shower.
Plan Details
*Pricing and availability are subject to change.- Name:
- Galloway
- Garage spaces:
- 2
- Property status:
- Floor Plan
- Size:
- 1,690 sqft
- Stories:
- 1
- Beds:
- 3
- Baths:
- 2
Construction Details
- Builder Name:
- M/I Homes
Home Features & Finishes
- Appliances:
- Water SoftenerSprinkler System
- Garage/Parking:
- GarageAttached Garage
- Interior Features:
- Ceiling-HighWalk-In Closet
- Kitchen:
- Gas CooktopFurnished Kitchen
- Laundry facilities:
- Utility/Laundry Room
- Property amenities:
- BasementBathtub in primaryPatioSmart Home SystemPorch
- Rooms:
- Optional Multi-Gen SuitePrimary Bedroom On MainDining RoomFamily RoomPrimary Bedroom Downstairs

Considering this home?
Our expert will guide your tour, in-person or virtual
Need more information?
Text or call (888) 486-2818
Utility Information
- Utilities:
- Natural Gas Available, Natural Gas on Property
Cedar Brook Community Details
Community Amenities
- Playground
- Park Nearby
- HEB
- Multigenerational Homes Available
- Open Greenspace
- Walking, Jogging, Hike Or Bike Trails
- Master Planned
- Shopping Nearby
Neighborhood Details
Leander, Texas
Williamson County 78641
Schools in Leander Independent School District
GreatSchools’ Summary Rating calculation is based on 4 of the school’s themed ratings, including test scores, student/academic progress, college readiness, and equity. This information should only be used as a reference. NewHomesMate is not affiliated with GreatSchools and does not endorse or guarantee this information. Please reach out to schools directly to verify all information and enrollment eligibility. Data provided by GreatSchools.org © 2024
Average Home Price in 78641
Getting Around
Air Quality
Noise Level
96
50Calm100
A Soundscore™ rating is a number between 50 (very loud) and 100 (very quiet) that tells you how loud a location is due to environmental noise.
Taxes & HOA
- Tax Year:
- 2024
- Tax Rate:
- 2.01%
- HOA Name:
- Cedar Brook
- HOA fee:
- $70/monthly
- HOA fee requirement:
- Mandatory
