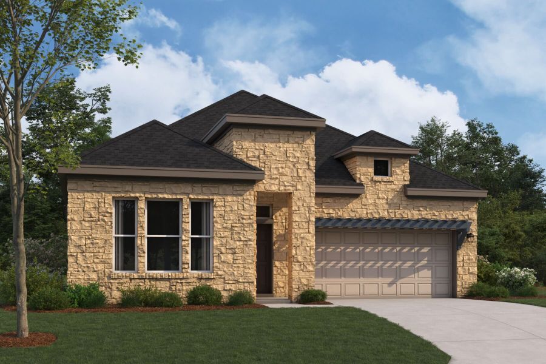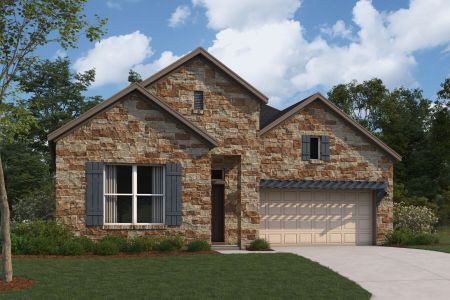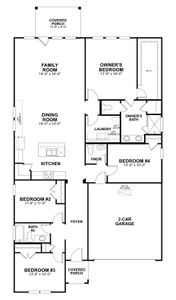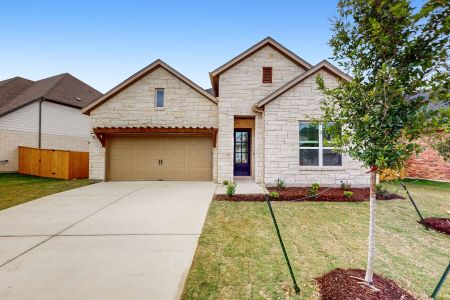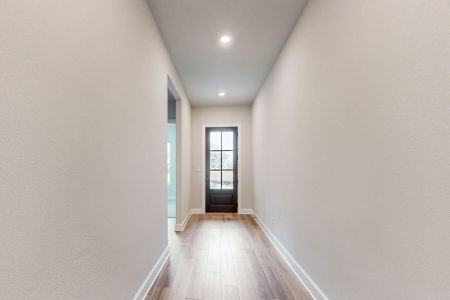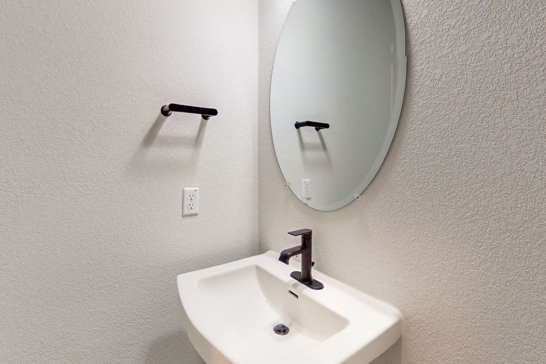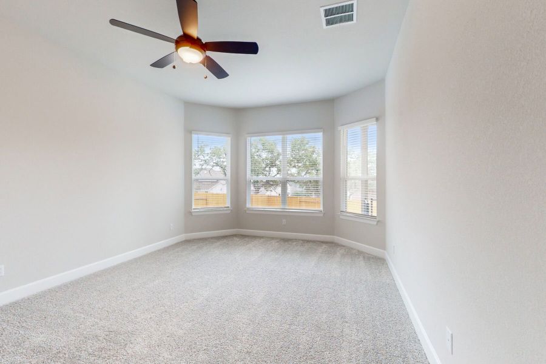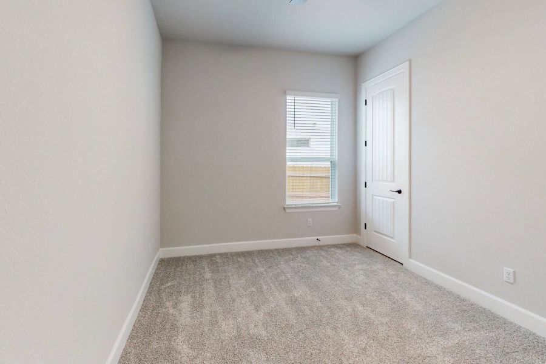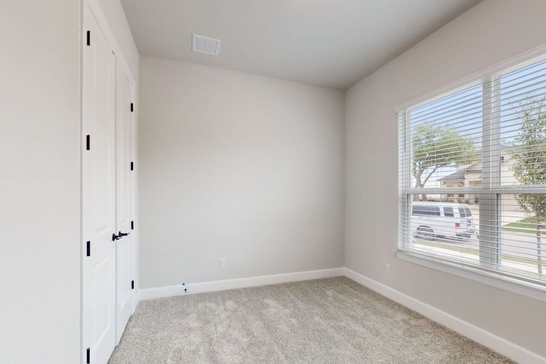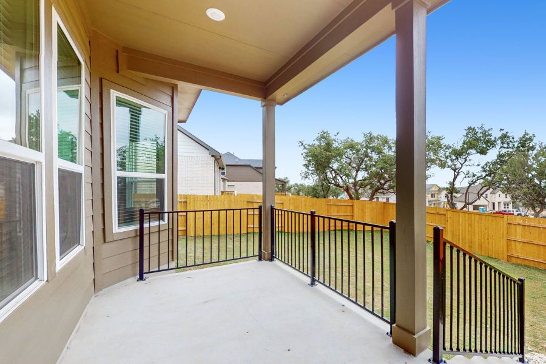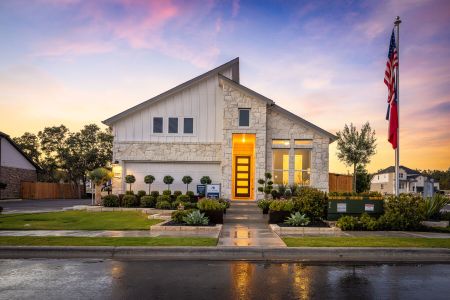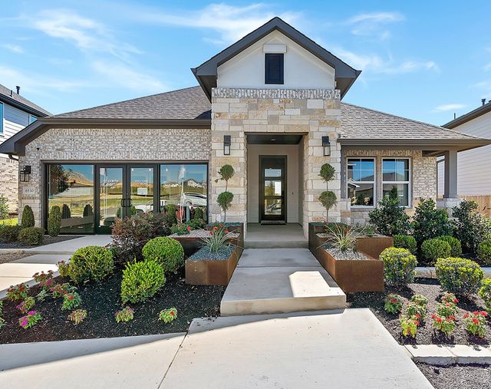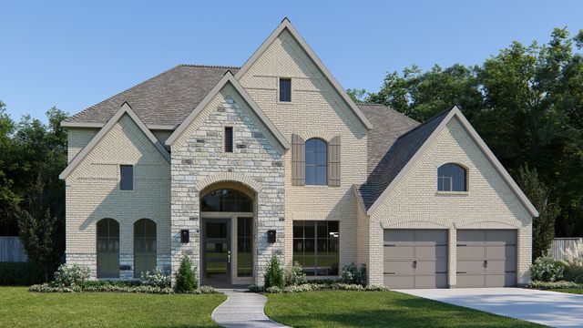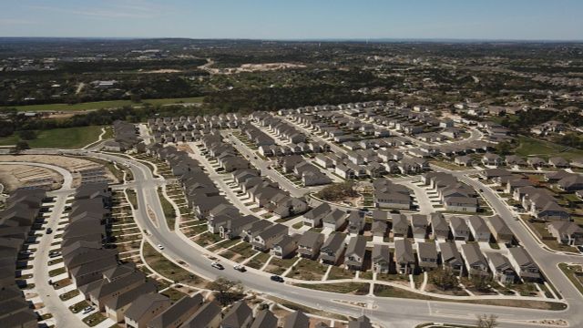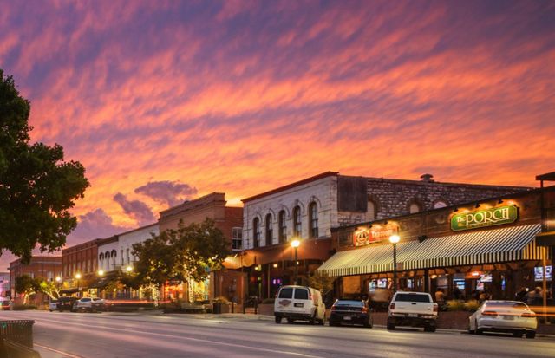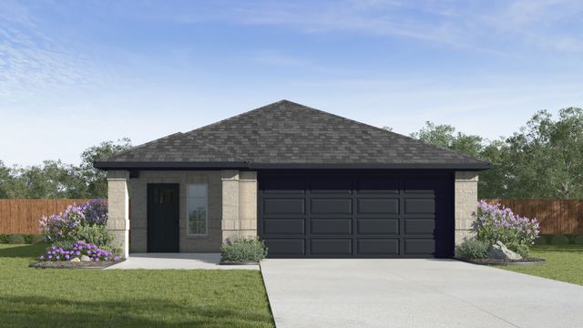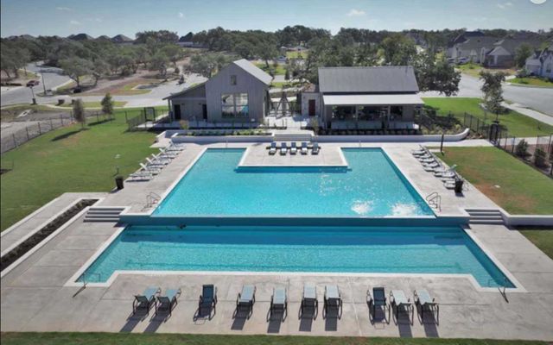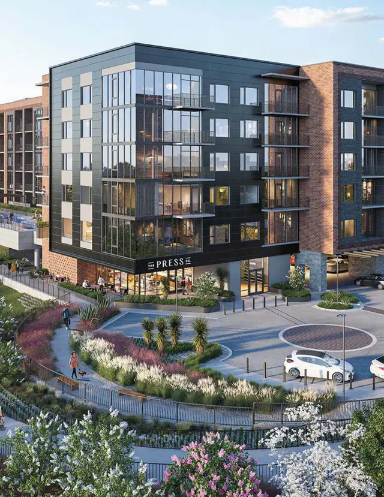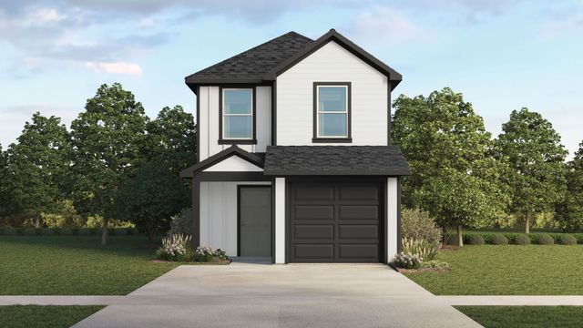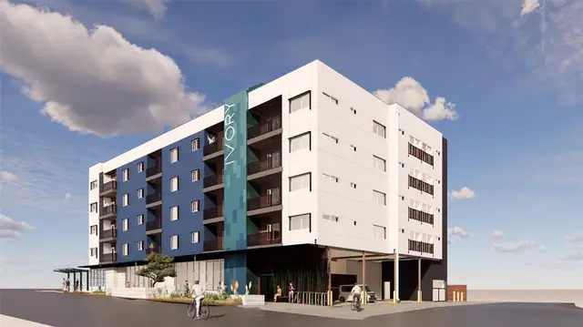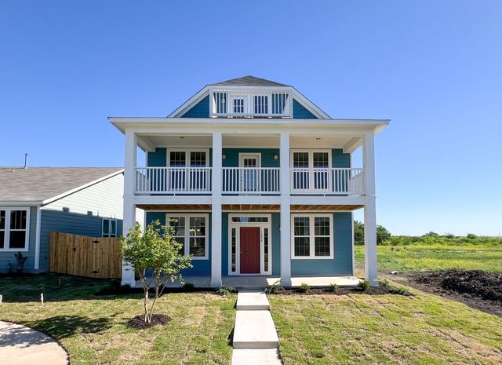Floor Plan
Lowered rates
from $476,990
4 bd · 2.5 ba · 1 story · 2,069 sqft
Lowered rates
from $476,990
Home Highlights
Garage
Attached Garage
Walk-In Closet
Primary Bedroom Downstairs
Utility/Laundry Room
Dining Room
Family Room
Porch
Primary Bedroom On Main
Kitchen
Community Pool
Playground
Plan Description
Welcome home to the Continental II, a simply stunning floorplan in our Signature II Series. You’ll delight in the expertly designed layout of this single-story home, boasting 4 bedrooms, 2.5 bathrooms, and 2,609 square feet. As you enter beneath the covered front porch and are ushered into the foyer, you’ll find 2 sizable bedrooms sharing a full bathroom, perfect for kids to have their own space. An ideally located powder room connected to another secondary bedroom next to the open-concept main living area are perfect for a guest suite or a home office! The laundry room’s proximity to all the bedrooms lessens the burden of toting baskets full of clothes all over. You can add cabinets in the laundry for storing detergent, fabric softener, and other products! The connected kitchen, dining room, and family room make hosting dinner parties a breeze. The stunning kitchen boasts the following highly desirable highlights:
- An oversized island
- Top-of-the-line cabinetry
- Granite countertops
- Stylish hardware Need more storage for dishes or seasonal décor? Choose the additional cabinets option in the dining area. Level-up the family room with the fireplace option, providing a captivating backdrop to your interior design style. From the family room, you can head out to your covered back porch, which you can extend if outdoor entertaining is your specialty! Imagine kids’ birthday parties and sunny Saturday morning brunches in your backyard. The owner’s suite is designed to take relaxation to a whole new level. From the bay window option to the massive walk-in closet to the optional door directly into the laundry room, convenience is the name of the game here. We’re not done yet! For the icing on the cake, add the deluxe bath option to really live in luxury. This provides a walk-in shower and a garden tub that will pamper you each day! The Continental II is waiting for you! Find out more about this energy efficient and well-designed floorplan by contacting us today.
Plan Details
*Pricing and availability are subject to change.- Name:
- Continental II
- Garage spaces:
- 2
- Property status:
- Floor Plan
- Size:
- 2,069 sqft
- Stories:
- 1
- Beds:
- 4
- Baths:
- 2.5
Construction Details
- Builder Name:
- M/I Homes
Home Features & Finishes
- Garage/Parking:
- GarageAttached Garage
- Interior Features:
- Walk-In Closet
- Laundry facilities:
- Utility/Laundry Room
- Property amenities:
- BasementPorch
- Rooms:
- Primary Bedroom On MainKitchenPowder RoomDining RoomFamily RoomPrimary Bedroom Downstairs

Considering this home?
Our expert will guide your tour, in-person or virtual
Need more information?
Text or call (888) 486-2818
Heritage Community Details
Community Amenities
- Playground
- Community Pool
- Park Nearby
- Amenity Center
- Community Pond
- Walking, Jogging, Hike Or Bike Trails
- Pocket Park
- Master Planned
Neighborhood Details
Dripping Springs, Texas
Hays County 78620
Schools in Dripping Springs Independent School District
GreatSchools’ Summary Rating calculation is based on 4 of the school’s themed ratings, including test scores, student/academic progress, college readiness, and equity. This information should only be used as a reference. NewHomesMate is not affiliated with GreatSchools and does not endorse or guarantee this information. Please reach out to schools directly to verify all information and enrollment eligibility. Data provided by GreatSchools.org © 2024
Average Home Price in 78620
Getting Around
Air Quality
Taxes & HOA
- Tax Year:
- 2024
- Tax Rate:
- 1.68%
- HOA Name:
- Heritage
- HOA fee:
- $600/annual
- HOA fee requirement:
- Mandatory
Estimated Monthly Payment
Recently Added Communities in this Area
Nearby Communities in Dripping Springs
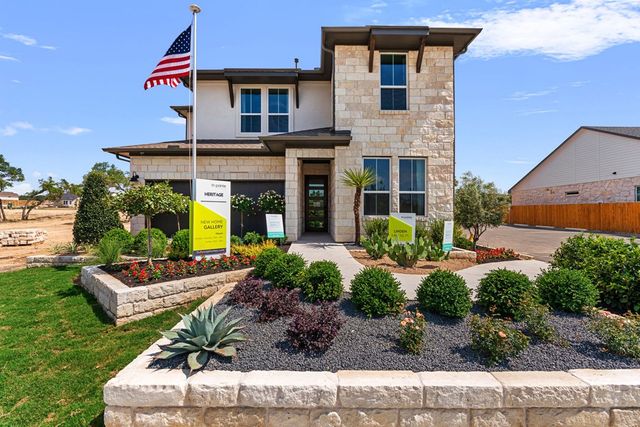
from$441,990
Arbor Collection at Heritage
Community by Tri Pointe Homes
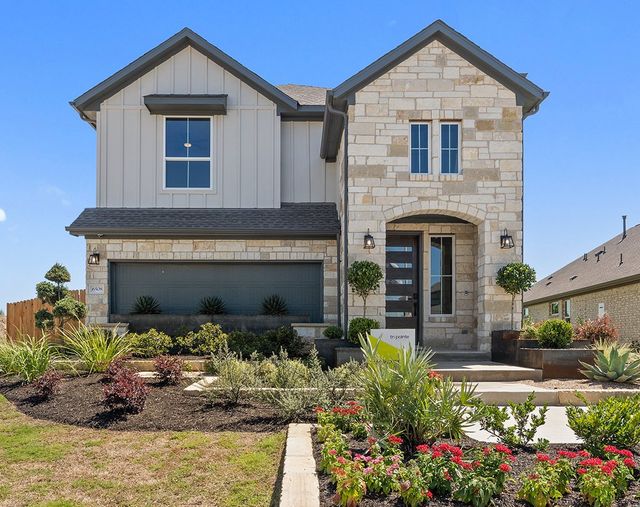
from$396,990
Terrace Collection at Heritage
Community by Tri Pointe Homes
