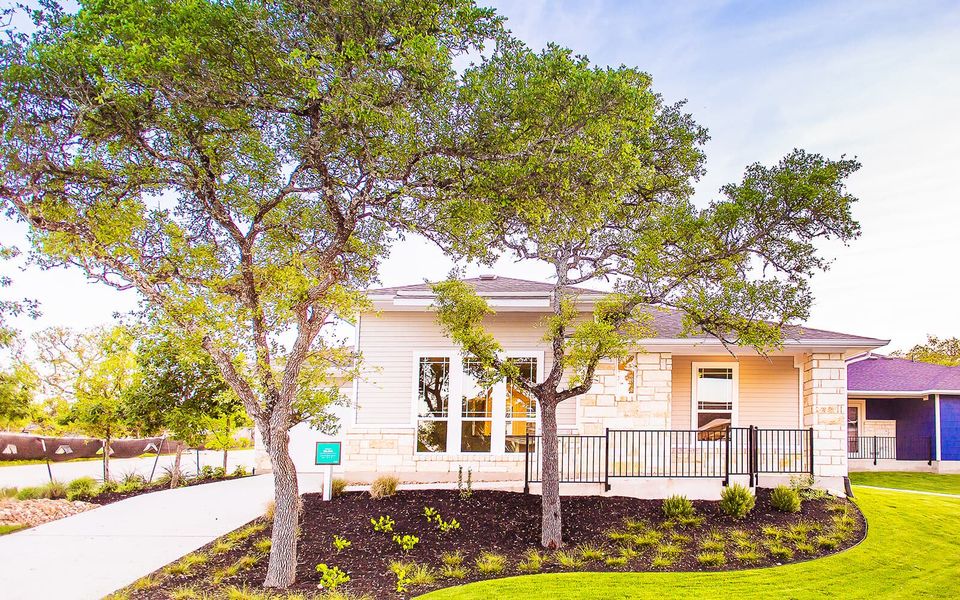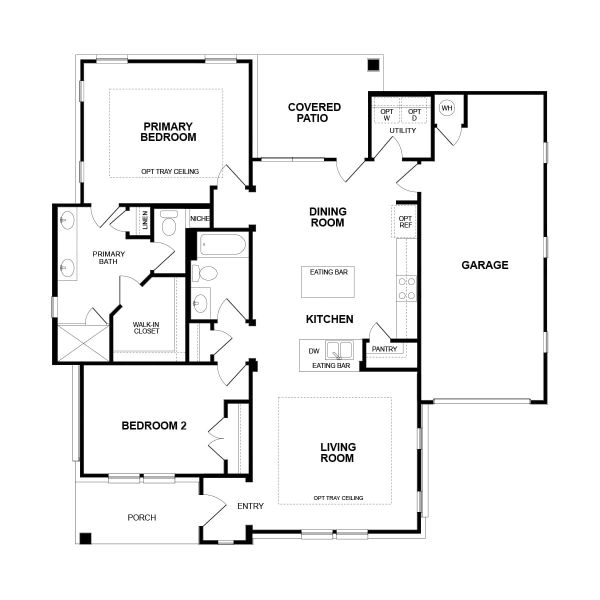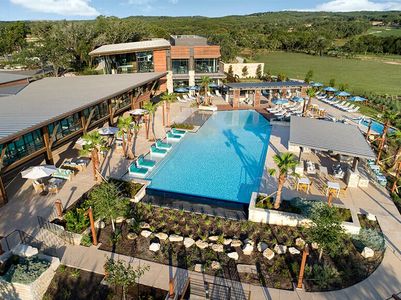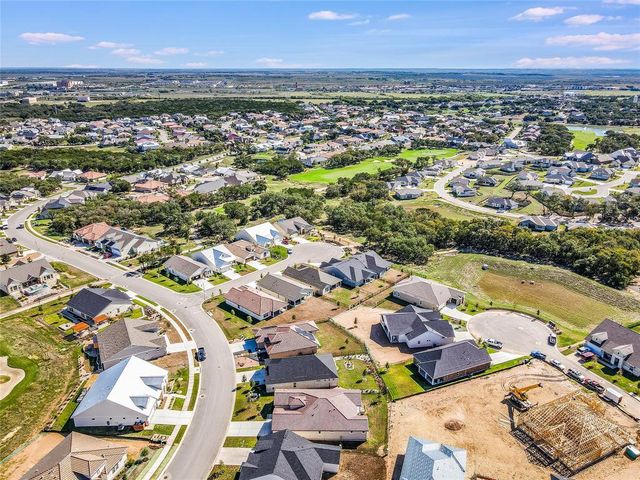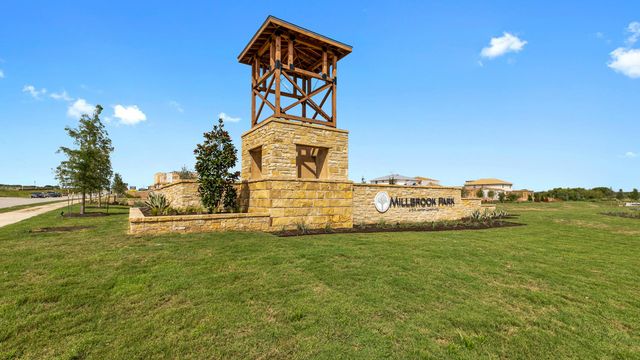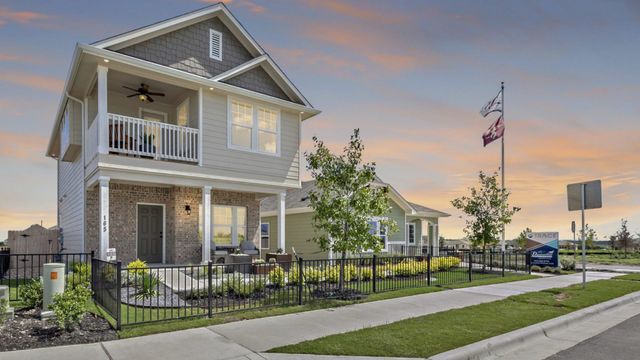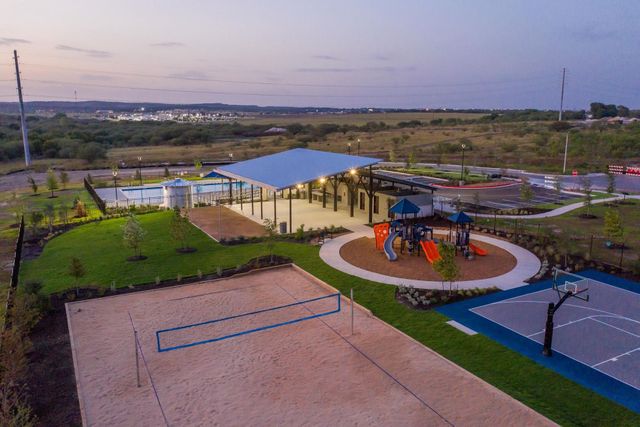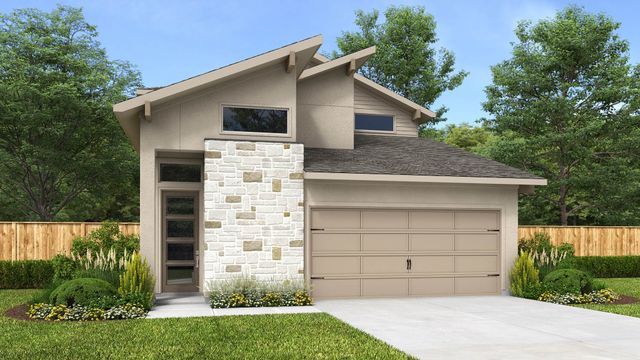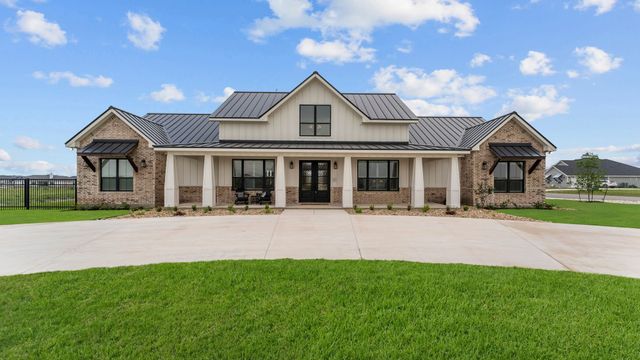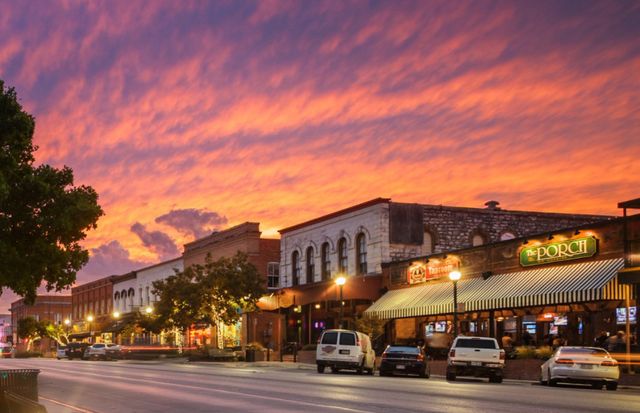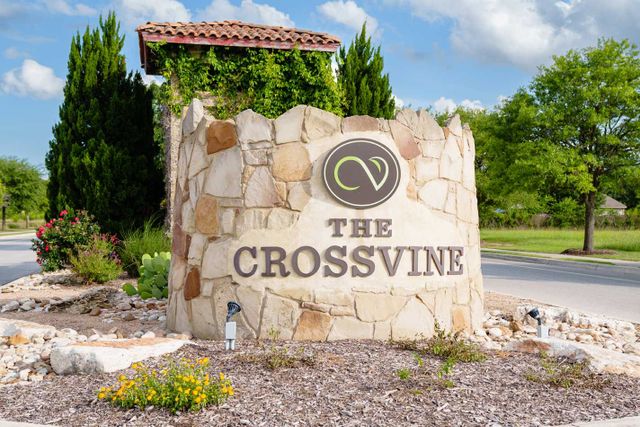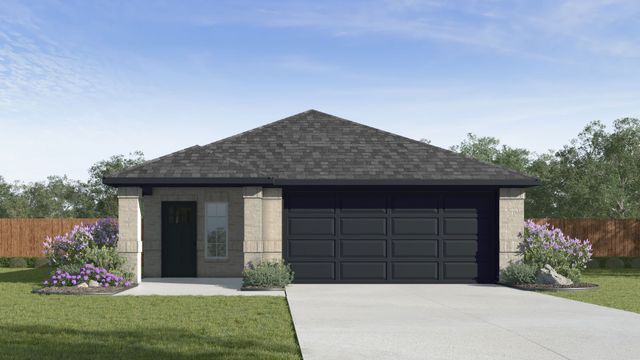Floor Plan
Closing costs covered
Flex cash
from $398,250
Nelson, 201 Kissing Tree Lane, San Marcos, TX 78666
2 bd · 2 ba · 1 story · 1,372 sqft
Closing costs covered
Flex cash
from $398,250
Home Highlights
- 55+ Community
Garage
Attached Garage
Walk-In Closet
Primary Bedroom Downstairs
Utility/Laundry Room
Dining Room
Porch
Patio
Primary Bedroom On Main
Living Room
Kitchen
Community Pool
Plan Description
The Nelson makes smart use of space. With two full bedrooms and two full baths in less than 1400 square feet, the Nelson gives you everything you need. The kitchen separates the living and dining rooms, overlooking wide windows onto the covered back patio. Just off the dining room, the Primary bedroom features an optional tray ceiling and generous bath with dual sinks. The second bedroom offers the perfect spot to host guests or grandchildren or to serve as a home office. While this home was originally designed with a single-car garage, please note that it's easy to add a second bay or to configure it as a side-entry garage, depending on your homesite.
Plan Details
*Pricing and availability are subject to change.- Name:
- Nelson
- Garage spaces:
- 1
- Property status:
- Floor Plan
- Size:
- 1,372 sqft
- Stories:
- 1
- Beds:
- 2
- Baths:
- 2
Construction Details
- Builder Name:
- Brookfield Residential
Home Features & Finishes
- Garage/Parking:
- GarageAttached Garage
- Interior Features:
- Walk-In Closet
- Kitchen:
- Stainless Steel Appliances
- Laundry facilities:
- Utility/Laundry Room
- Property amenities:
- BasementBBQ AreaPatioPorch
- Rooms:
- Primary Bedroom On MainKitchenDining RoomLiving RoomOpen Concept FloorplanPrimary Bedroom Downstairs

Considering this home?
Our expert will guide your tour, in-person or virtual
Need more information?
Text or call (888) 486-2818
Cottage at Kissing Tree Community Details
Community Amenities
- Dining Nearby
- Fitness Center/Exercise Area
- Golf Course
- Tennis Courts
- Community Pool
- Park Nearby
- Amenity Center
- BBQ Area
- Community Courtyard
- Picnic Area
- Bocce Field
- Walking, Jogging, Hike Or Bike Trails
- Amphitheater
- Fire Pit
- Pickleball Court
- Master Planned
- Shopping Nearby
Neighborhood Details
San Marcos, Texas
Hays County 78666
Schools in San Marcos Consolidated Independent School District
GreatSchools’ Summary Rating calculation is based on 4 of the school’s themed ratings, including test scores, student/academic progress, college readiness, and equity. This information should only be used as a reference. NewHomesMate is not affiliated with GreatSchools and does not endorse or guarantee this information. Please reach out to schools directly to verify all information and enrollment eligibility. Data provided by GreatSchools.org © 2024
Average Home Price in 78666
Getting Around
Air Quality
Taxes & HOA
- Tax Year:
- 2023
- Tax Rate:
- 2.05%
- HOA Name:
- Kissing Tree
- HOA fee:
- $238/monthly
- HOA fee requirement:
- Mandatory






