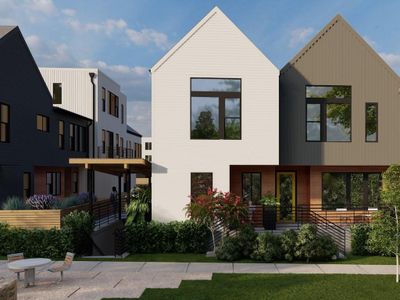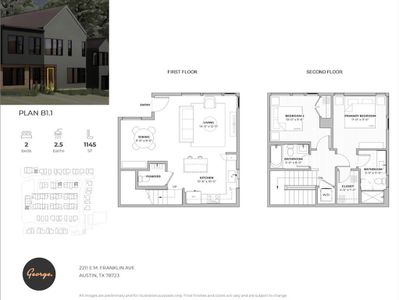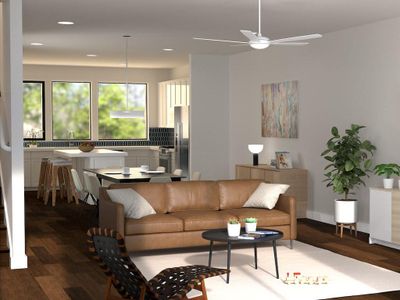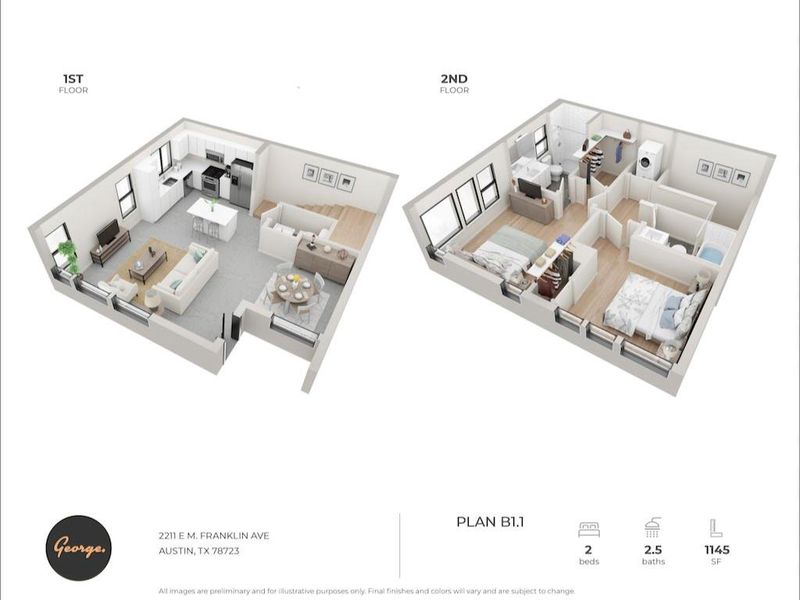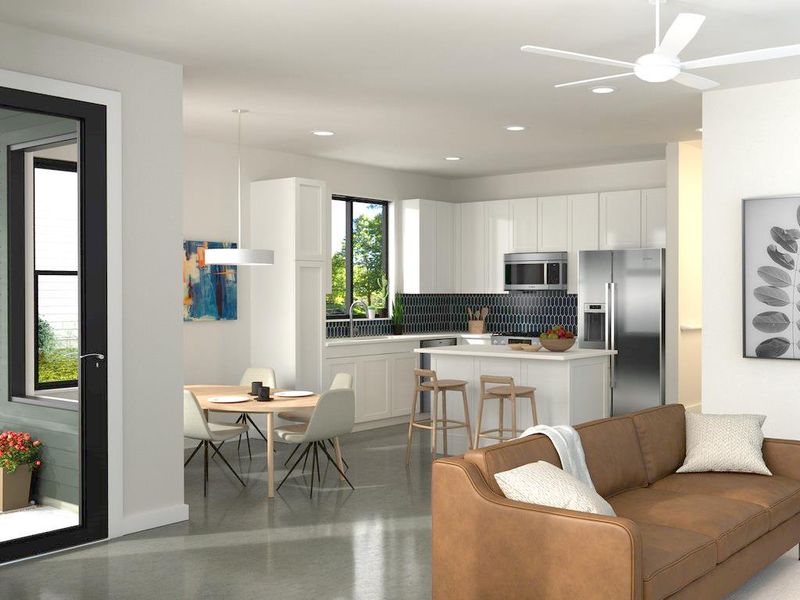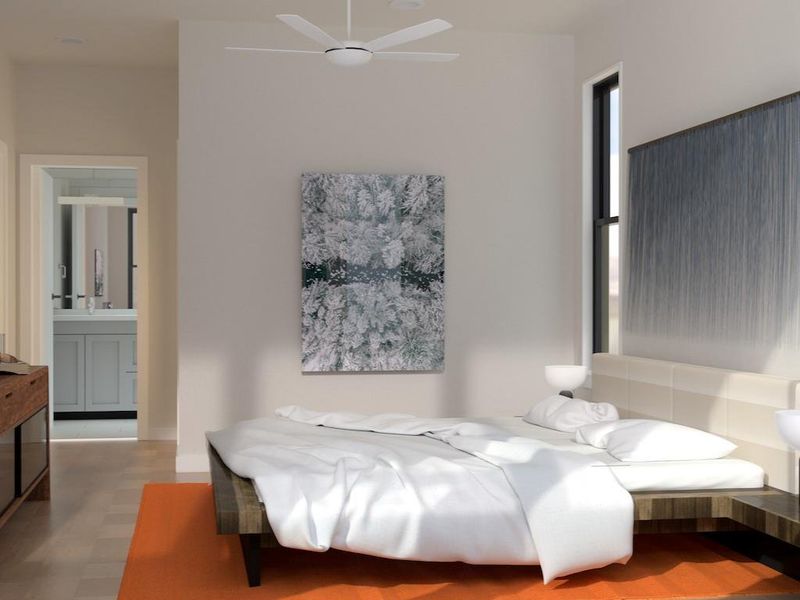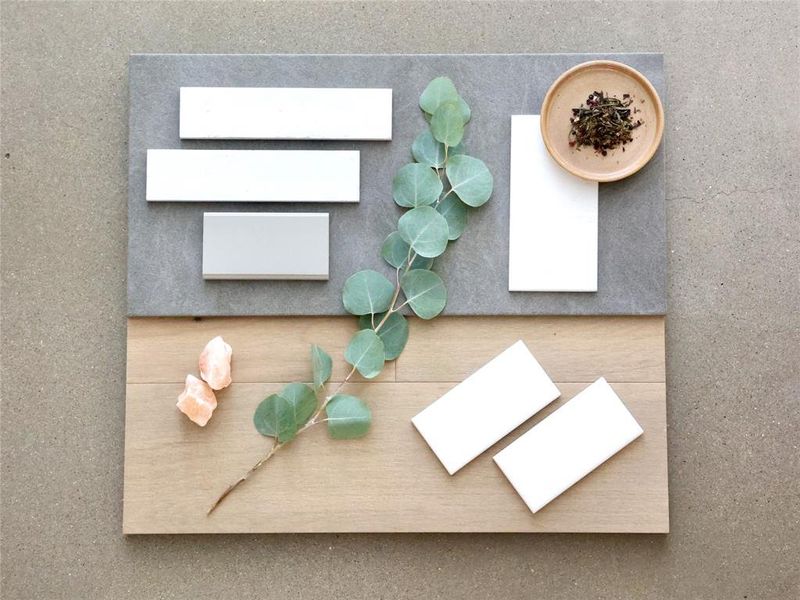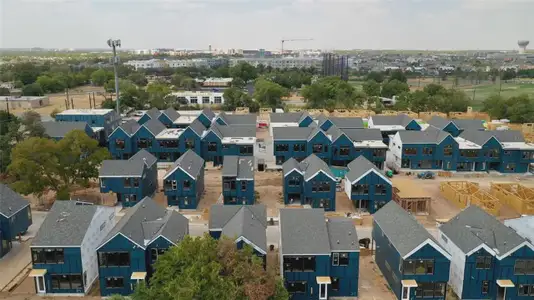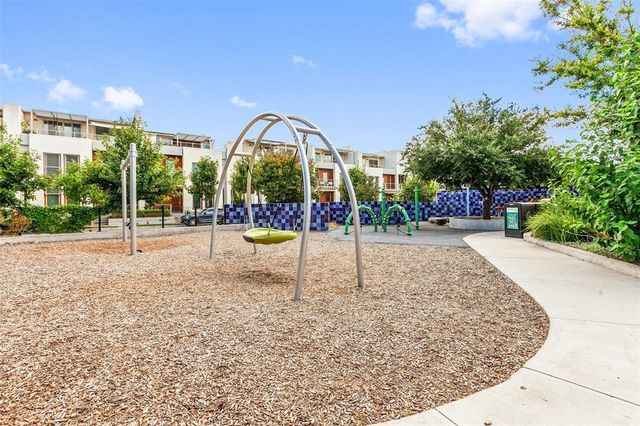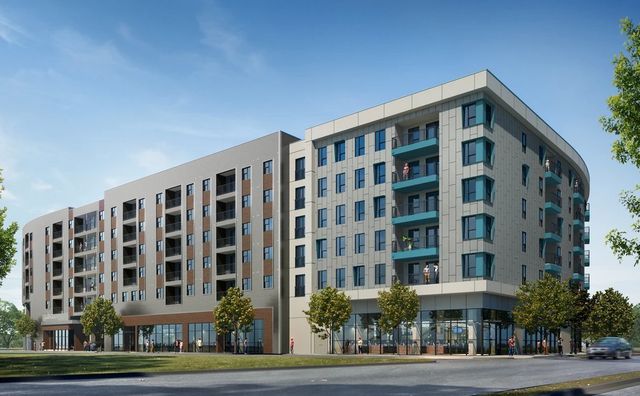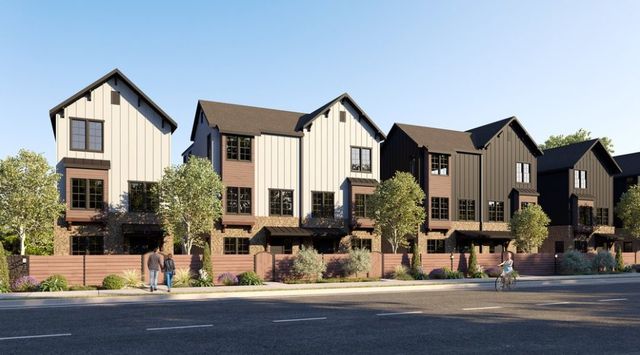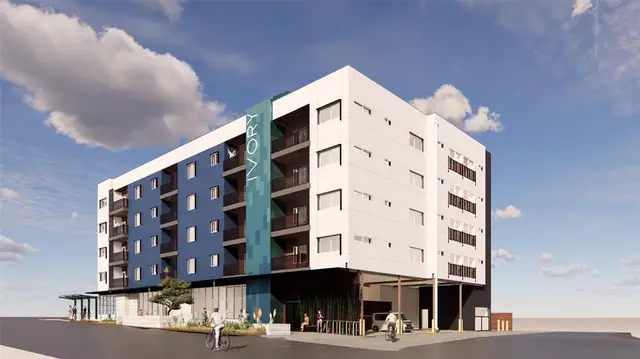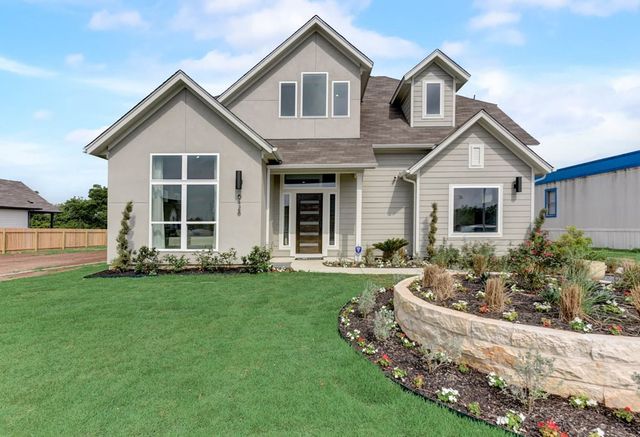Pending/Under Contract
$539,250
3600 Jetson Way Ave, Unit #1108, Austin, TX 78723
B1.1 Plan
2 bd · 2.5 ba · 2 stories · 1,145 sqft
$539,250
Home Highlights
Garage
Porch
Central Air
Dishwasher
Microwave Oven
Composition Roofing
Disposal
Fireplace
Kitchen
Wood Flooring
Electricity Available
Energy Efficient
Refrigerator
Water Heater
Electric Heating
Home Description
Discover the exceptional at George—a place that goes beyond the ordinary. With 80 townhomes, 36 single-family detached homes, and thoughtful design for healthy living, George stands out in every way. Situated in the vibrant east side, George is just minutes away from Austin's popular Mueller district, offering an urban lifestyle with an abundance of shopping and dining options. Choose from a variety of living options with 1, 2, and 3-bedroom floorplans, each carefully crafted to cater to your lifestyle. Elevate your interior with three designer-curated finish packages, ensuring your home is a reflection of your dreams. George takes sustainability seriously, featuring eco-conscious elements such as solar panels, spray foam insulation, tankless water heaters, and high-efficiency electric heat pumps with dehumidification systems for ideal indoor air quality. Enjoy the culinary haven of your dreams with sleek cabinets, quartz countertops, a Bosch stainless steel appliance package, and Delta Trinsic plumbing fixtures in the kitchen. Step inside, and you'll be greeted by beautiful engineered hardwood and modern large-format floors throughout—no carpet in sight. George is more than a residence; it's a place where you can't wait to come home. As an inviting, intimate community, George offers shared lawns, lush landscaped courtyard mews, patios, decks, and a pool that unite residents. The lock-and-leave lifestyle is made easy with HOA-maintained mowing, fence and irrigation maintenance, and an underground reserved parking garage. This model, boasting 1145 sq ft, features an open floor plan seamlessly connecting the living room, kitchen, and dining space. Revel in the natural light pouring in through large windows in the living room. Thoughtful design ensures ample storage with a kitchen pantry and large walk-in closet in the primary. At George, everyone is welcome. Experience a place where coming home is a joy. Come home to George.
Home Details
*Pricing and availability are subject to change.- Garage spaces:
- 2
- Property status:
- Pending/Under Contract
- Neighborhood:
- Mlk
- Lot size (acres):
- 0.00
- Size:
- 1,145 sqft
- Stories:
- 2
- Beds:
- 2
- Baths:
- 2.5
- Fence:
- No Fence
- Facing direction:
- South
Construction Details
- Builder Name:
- StoryBuilt.
- Year Built:
- 2023
- Roof:
- Composition Roofing, Shingle Roofing
Home Features & Finishes
- Appliances:
- Exhaust Fan Vented
- Construction Materials:
- Cedar
- Cooling:
- Ceiling Fan(s)Central Air
- Flooring:
- Wood FlooringNo Carpet
- Foundation Details:
- Slab
- Garage/Parking:
- Reserved Parking GarageParkingGarageCovered ParkingCovered Garage/ParkingUnderground Garage/ParkingOff-Street Garage/ParkingCar Charging Stations
- Home amenities:
- Green Construction
- Interior Features:
- Pantry
- Kitchen:
- Range-Free StandingDishwasherMicrowave OvenRefrigeratorDisposalStainless Steel AppliancesGas CooktopKitchen IslandGas OvenKitchen Range
- Laundry facilities:
- Stackable Washer/Dryer
- Lighting:
- Exterior LightingLighting
- Property amenities:
- SidewalkSoaking TubFireplacePorch
- Rooms:
- KitchenOpen Concept Floorplan
- Security system:
- Fire Sprinkler SystemSmoke DetectorCarbon Monoxide Detector

Considering this home?
Our expert will guide your tour, in-person or virtual
Need more information?
Text or call (888) 486-2818
Utility Information
- Heating:
- Electric Heating, Heat Pump, Thermostat, Water Heater, Central Heating, Forced Air Heating, Humidity Control
- Utilities:
- Electricity Available, Electricity on Property, Natural Gas Available, Underground Utilities, Internet Cable, Internet-Fiber, HVAC, Water Available, Solar Utilities
George. Community Details
Community Amenities
- Energy Efficient
- Dog Park
- Community Pool
- Community Courtyard
- Car Charging Stations
- Picnic Area
- Cluster Mailbox
- Sidewalks Available
- Open Greenspace
- Walking, Jogging, Hike Or Bike Trails
Neighborhood Details
Mlk Neighborhood in Austin, Texas
Travis County 78723
Schools in Austin Independent School District
- Grades M-MPublic
anita ferrales coy facility
0.3 mi4900 gonzales st
GreatSchools’ Summary Rating calculation is based on 4 of the school’s themed ratings, including test scores, student/academic progress, college readiness, and equity. This information should only be used as a reference. NewHomesMate is not affiliated with GreatSchools and does not endorse or guarantee this information. Please reach out to schools directly to verify all information and enrollment eligibility. Data provided by GreatSchools.org © 2024
Average Home Price in Mlk Neighborhood
Getting Around
11 nearby routes:
10 bus, 1 rail, 0 other
Air Quality
Noise Level
79
50Active100
A Soundscore™ rating is a number between 50 (very loud) and 100 (very quiet) that tells you how loud a location is due to environmental noise.
Taxes & HOA
- Tax Year:
- 2023
- Tax Rate:
- 2.27%
- HOA Name:
- George Condominiums
- HOA fee:
- $270/monthly
- HOA fee requirement:
- Mandatory
- HOA fee includes:
- Common Area Maintenance, Insurance, Maintenance Grounds, Maintenance Structure, Pest Control, Trash
Estimated Monthly Payment
Recently Added Communities in this Area
Nearby Communities in Austin
New Homes in Nearby Cities
More New Homes in Austin, TX
Listed by Meridith Brewer, meridith@odyssey.realestate
At Properties Christie's Int'l, MLS 9040062
At Properties Christie's Int'l, MLS 9040062
Based on information from Unlock MLS (alternatively, from ACTRIS) for the period through 06/26/2023. Neither the Board nor ACTRIS guarantees or is in any way responsible for its accuracy. All data is provided “AS IS” and with all faults. Data maintained by the Board or ACTRIS may not reflect all real estate activity in the market. Information being provided is for consumers’ personal, non-commercial use and may not be used for any purpose other than to identify prospective properties consumers may be interested in purchasing. The Digital Millennium Copyright Act of 1998, 17 U.S.C. § 512 (the “DMCA”) provides recourse for copyright owners who believe that material appearing on the Internet infringes their rights under U.S. copyright law. If you believe in good faith that any content or material made available in connection with our website or services infringes your copyright, you (or your agent) may send us a notice requesting that the content or material be removed, or access to it blocked. Notices must be sent in writing by email to DMCAnotice@MLSGrid.com. The DMCA requires that your notice of alleged copyright infringement include the following information: (1) description of the copyrighted work that is the subject of claimed infringement; (2) description of the alleged infringing content and information sufficient to permit us to locate the content; (3) contact information for you, including your address, telephone number and email address; (4) a statement by you that you have a good faith belief that the content in the manner complained of is not authorized by the copyright owner, or its agent, or by the operation of any law; (5) a statement by you, signed under penalty of perjury, that the information in the notification is accurate and that you have the authority to enforce the copyrights that are claimed to be infringed; and (6) a physical or electronic signature of the copyright owner or a person authorized to act on the copyright owner’s behalf. Failure to include all of the above information may result in the delay of the processing of your complaint.
Read MoreLast checked Nov 21, 3:00 pm

