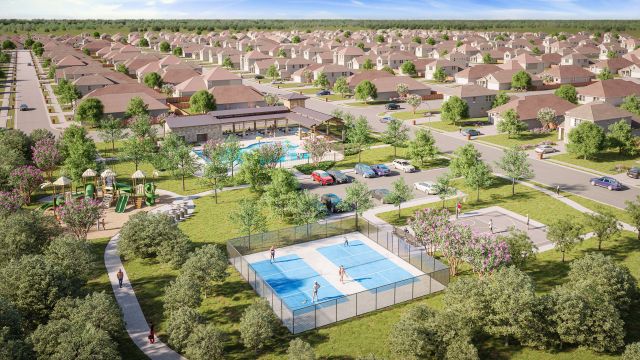
Trinity Ranch
Community by Trophy Signature Homes
The Diamond is a flawless floor plan balancing communal and private living areas. The great room is family central where dazzling sunlight illuminates your weekly Super Smash Bros tournament. Popcorn popped on the gleaming kitchen island refuels players between games. For more solitary pursuits, the study is the jewel in the crown of this design. Equipped with a backpack rack and cubbies, it’s the perfect spot for a homework center or home office. Adults will treasure time spent in the alluring primary suite while kids curl up with books in their large bedrooms.
Elgin, Texas
Bastrop County 78621
GreatSchools’ Summary Rating calculation is based on 4 of the school’s themed ratings, including test scores, student/academic progress, college readiness, and equity. This information should only be used as a reference. NewHomesMate is not affiliated with GreatSchools and does not endorse or guarantee this information. Please reach out to schools directly to verify all information and enrollment eligibility. Data provided by GreatSchools.org © 2024