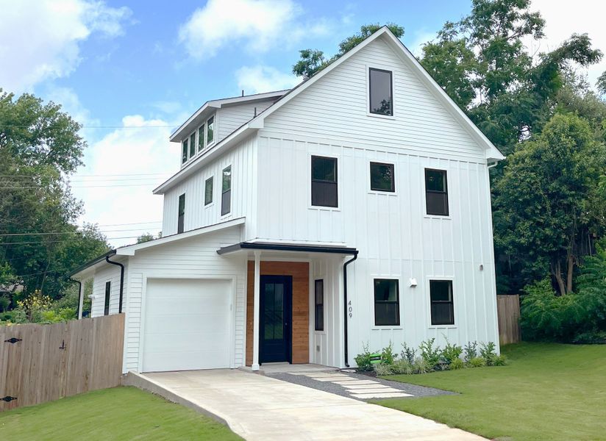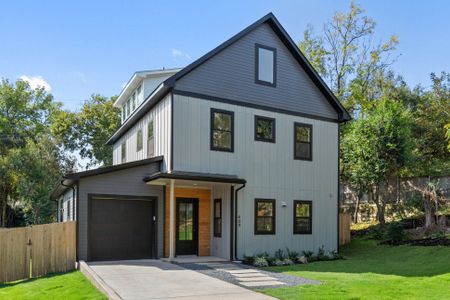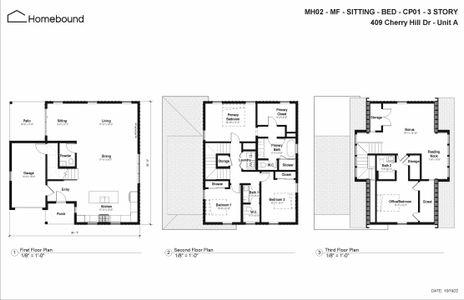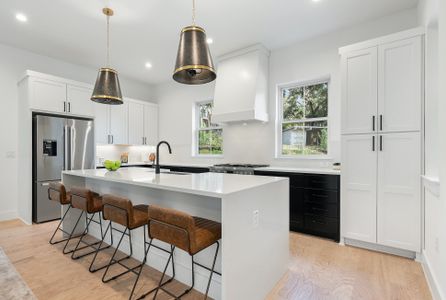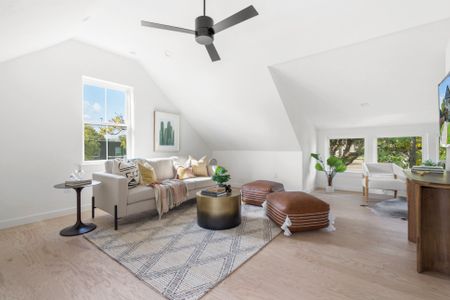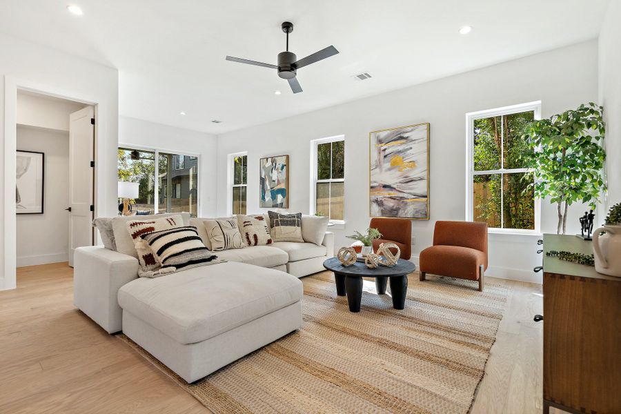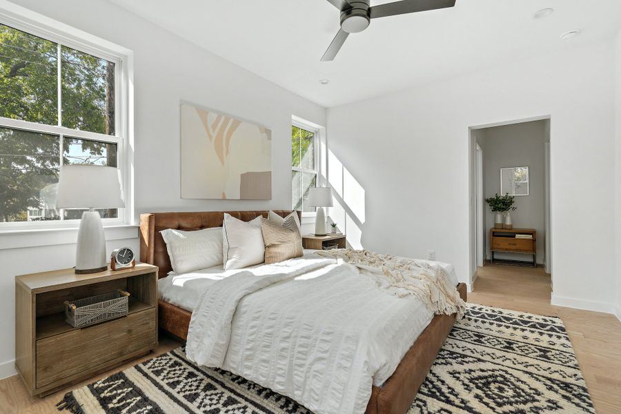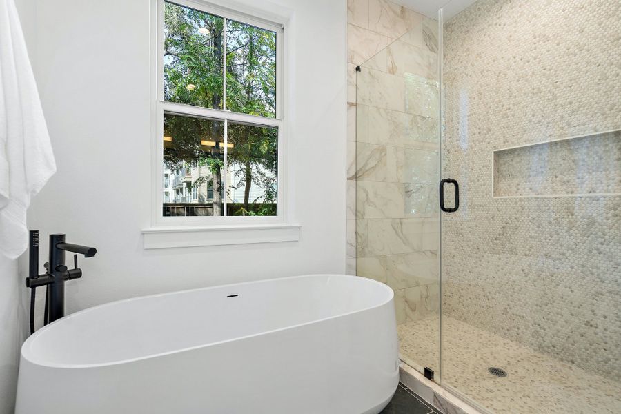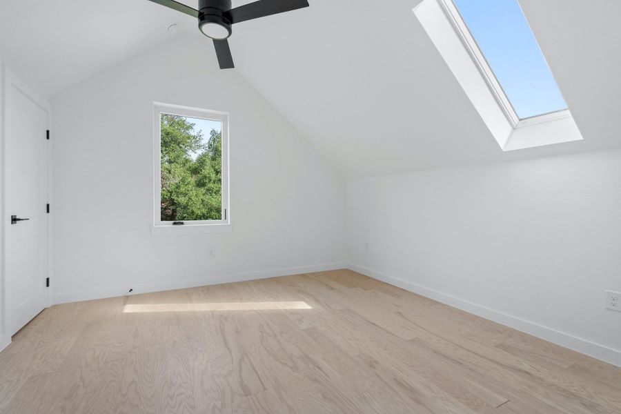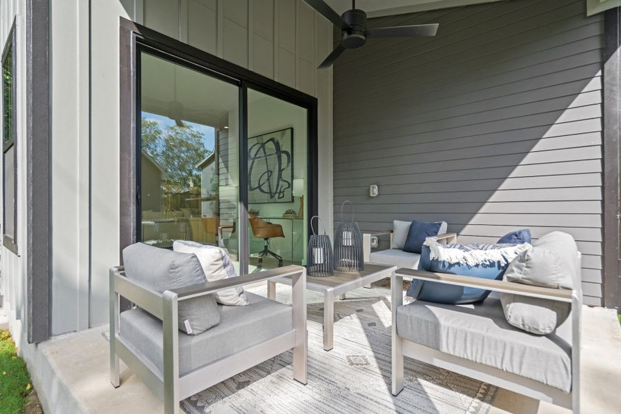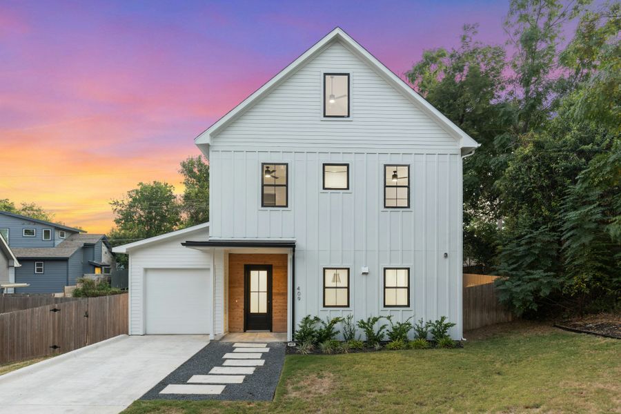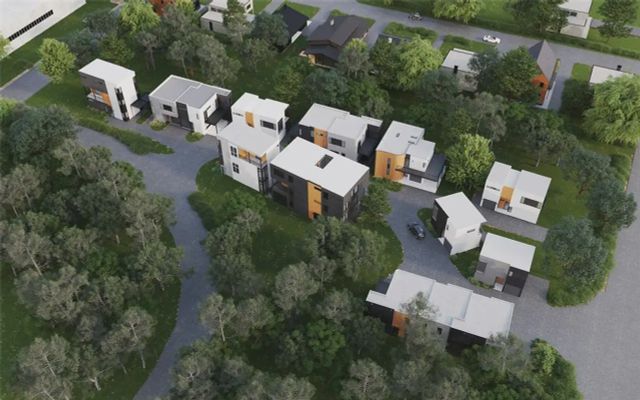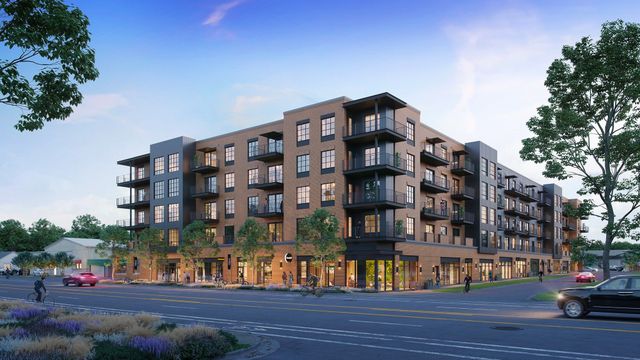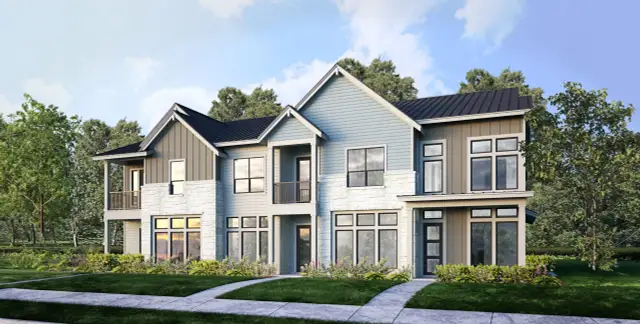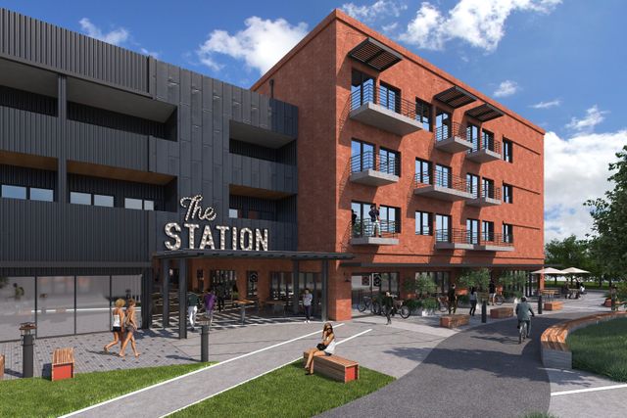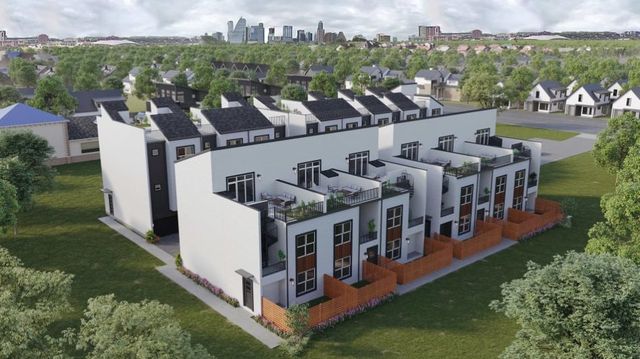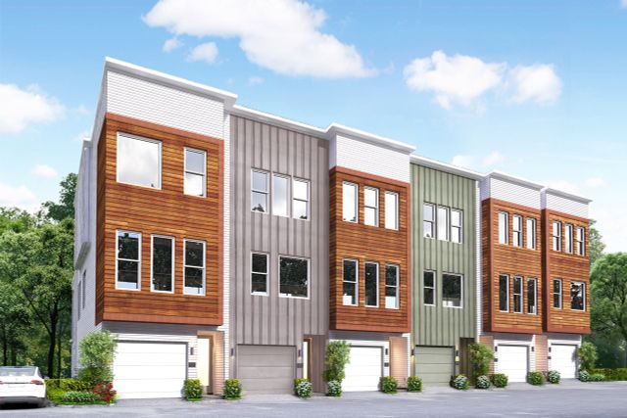Pending/Under Contract
$974,000
409 Cherry Hill Dr, Austin, TX 78704
The Clifford Plan
4 bd · 3.5 ba · 3 stories · 2,747 sqft
$974,000
Home Highlights
Garage
Attached Garage
Walk-In Closet
Utility/Laundry Room
Dining Room
Porch
Patio
Office/Study
Living Room
Primary Bedroom Upstairs
Home Description
This 4 bedroom, 3.5 bath single family residence is everything you are looking for in Austin. An open plan kitchen, living, and dining area with a private powder room make the first floor perfect for entertaining. A spacious patio opening onto the backyard and a 1-car garage complete the first floor of the home. The primary suite is on the second floor, in addition to two bedrooms, a hall bath, and a laundry suite. The third floor features a light and airy bonus room, an additional bedroom or office and a full bathroom. Designed by local firm Reach Architects in a Modern Farmhouse style, this home features board and batten and lap siding, as well as oversized single-hung windows and a partial glass front door.
Home Details
*Pricing and availability are subject to change.- Garage spaces:
- 1
- Property status:
- Pending/Under Contract
- Neighborhood:
- Dawson
- Lot size (acres):
- 0.17
- Size:
- 2,747 sqft
- Stories:
- 3+
- Beds:
- 4
- Baths:
- 3.5
Construction Details
- Builder Name:
- Homebound
Home Features & Finishes
- Garage/Parking:
- GarageAttached Garage
- Interior Features:
- Ceiling-VaultedWalk-In Closet
- Laundry facilities:
- Utility/Laundry Room
- Property amenities:
- Soaking TubEV Pre-WirePatioPorch
- Rooms:
- Bonus RoomSitting Area4th Ensuite Bedroom/OfficeOffice/StudyDining RoomLiving RoomPrimary Bedroom Upstairs

Considering this home?
Our expert will guide your tour, in-person or virtual
Need more information?
Text or call (888) 486-2818
Neighborhood Details
Dawson Neighborhood in Austin, Texas
Travis County 78704
Schools in Austin Independent School District
- Grades PK-PKPublic
mainspring schools
0.2 mi1100 w live oak st
GreatSchools’ Summary Rating calculation is based on 4 of the school’s themed ratings, including test scores, student/academic progress, college readiness, and equity. This information should only be used as a reference. NewHomesMate is not affiliated with GreatSchools and does not endorse or guarantee this information. Please reach out to schools directly to verify all information and enrollment eligibility. Data provided by GreatSchools.org © 2024
Average Home Price in Dawson Neighborhood
Getting Around
7 nearby routes:
7 bus, 0 rail, 0 other
Air Quality
Taxes & HOA
- HOA fee:
- N/A
