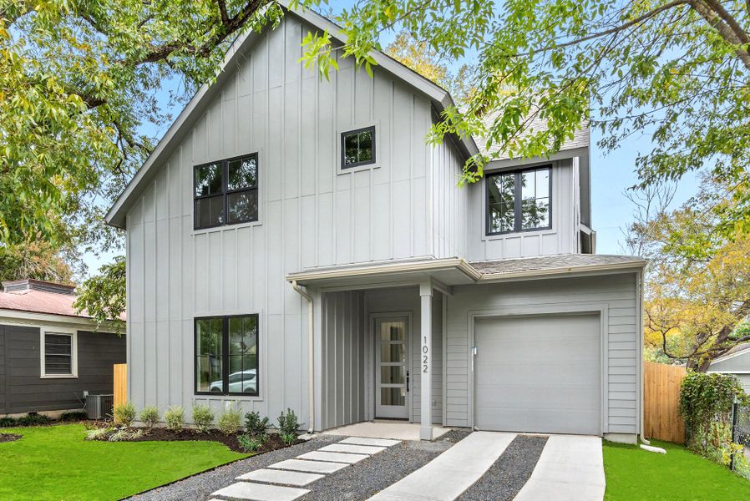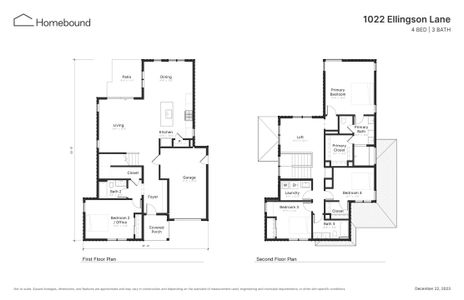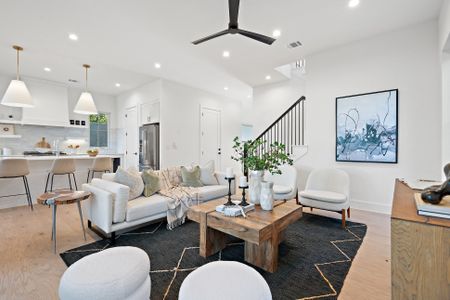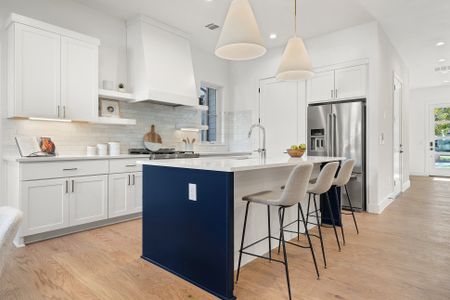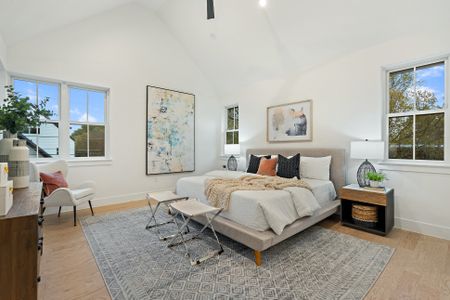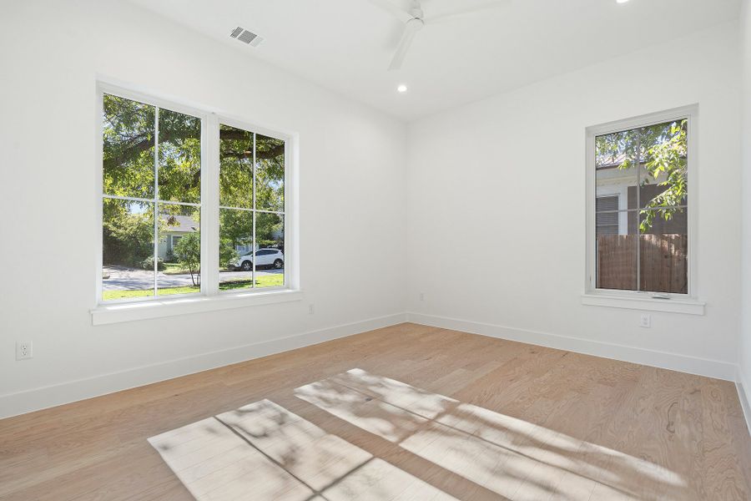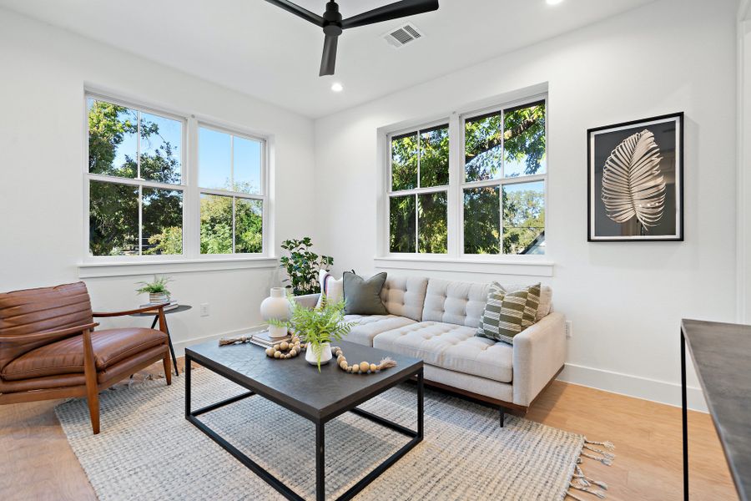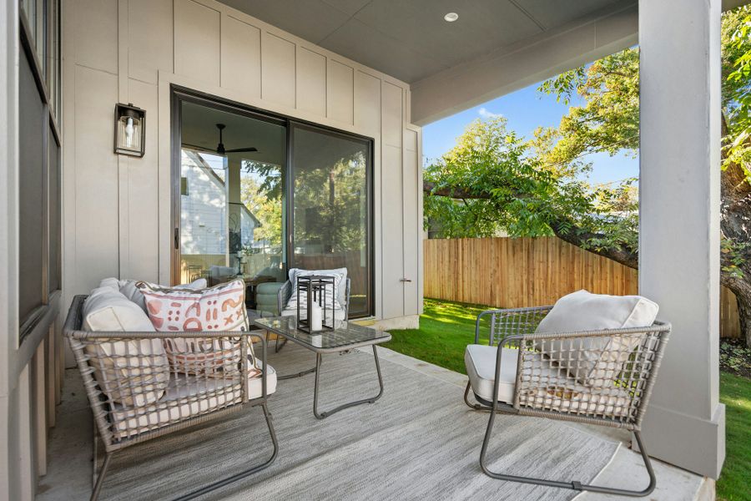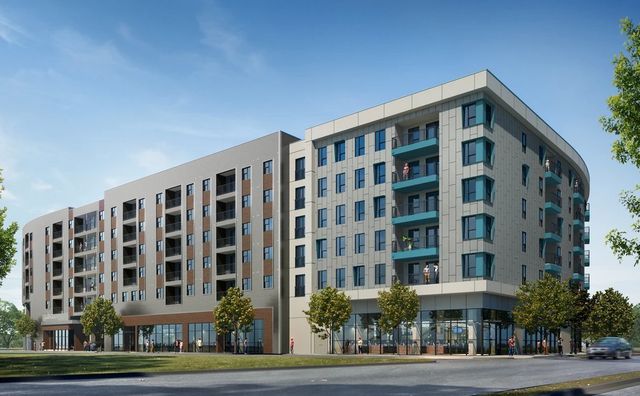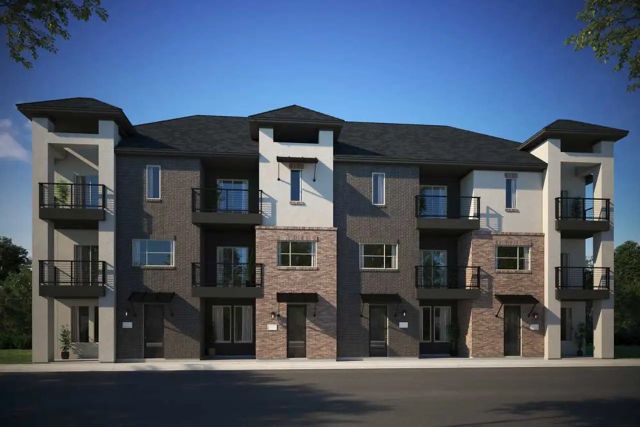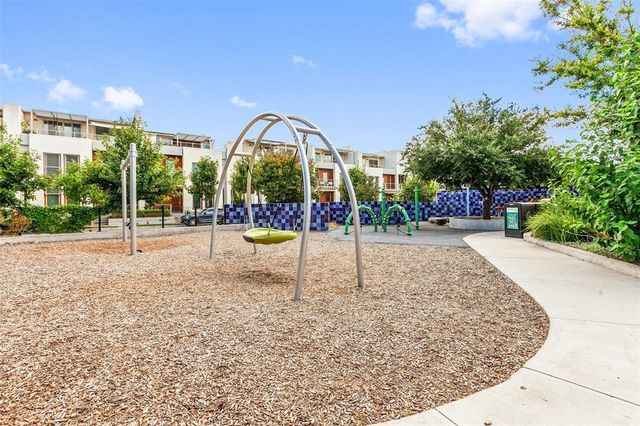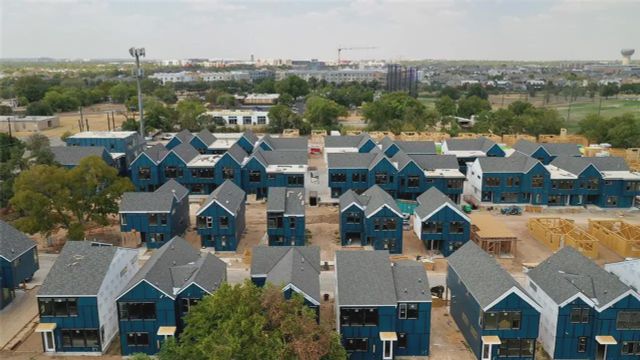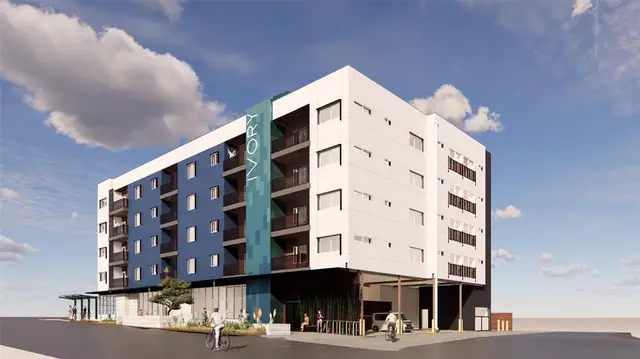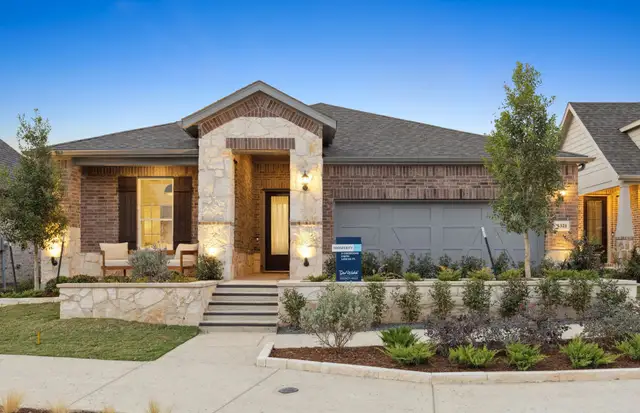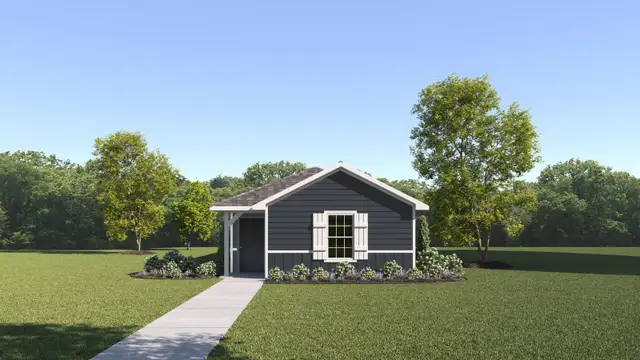Pending/Under Contract
$974,999
1022 Ellingson Ln, Austin, TX 78751
The Merritt Plan
4 bd · 3 ba · 2 stories · 2,467 sqft
$974,999
Home Highlights
Garage
Attached Garage
Walk-In Closet
Primary Bedroom Downstairs
Utility/Laundry Room
Dining Room
Family Room
Porch
Patio
Primary Bedroom On Main
Office/Study
Living Room
Primary Bedroom Upstairs
Loft
Home Description
This brand new 4 bedroom, 3 bath single family residence is everything you are looking for in Austin. An open plan kitchen, living, and dining area with a private bedroom or office and full bathroom make the first floor ideal for both entertaining and everyday living. Both secondary bedrooms, their ensuite baths, the primary suite, and a windowed laundry room are located on the second floor of this light and airy home, in addition to a very large loft space with views of the backyard. Designed by renowned firm Reach Architects in a Modern Farmhouse style, this home features board and batten and lap siding, as well as oversized single-hung windows and a partial glass front door.
Home Details
*Pricing and availability are subject to change.- Garage spaces:
- 1
- Property status:
- Pending/Under Contract
- Neighborhood:
- Hancock
- Lot size (acres):
- 0.15
- Size:
- 2,467 sqft
- Stories:
- 2
- Beds:
- 4
- Baths:
- 3
Construction Details
- Builder Name:
- Homebound
Home Features & Finishes
- Garage/Parking:
- GarageAttached Garage
- Interior Features:
- Oversized LoftWalk-In ClosetLoft
- Laundry facilities:
- Utility/Laundry Room
- Property amenities:
- EV Pre-WireCovered Outdoor LivingOutdoor LivingPatioPorch
- Rooms:
- Primary Bedroom On MainWindowed Laundry SuiteOffice/StudyDining RoomFamily RoomLiving RoomPrimary Bedroom DownstairsPrimary Bedroom Upstairs

Considering this home?
Our expert will guide your tour, in-person or virtual
Need more information?
Text or call (888) 486-2818
Neighborhood Details
Hancock Neighborhood in Austin, Texas
Travis County 78751
Schools in Austin Independent School District
- Grades PK-PKPublic
austin isd prek partnership (pkp)
0.3 mi2000 e martin luther king jr blvd
GreatSchools’ Summary Rating calculation is based on 4 of the school’s themed ratings, including test scores, student/academic progress, college readiness, and equity. This information should only be used as a reference. NewHomesMate is not affiliated with GreatSchools and does not endorse or guarantee this information. Please reach out to schools directly to verify all information and enrollment eligibility. Data provided by GreatSchools.org © 2024
Average Home Price in Hancock Neighborhood
Getting Around
11 nearby routes:
11 bus, 0 rail, 0 other
Air Quality
Taxes & HOA
- HOA fee:
- N/A
