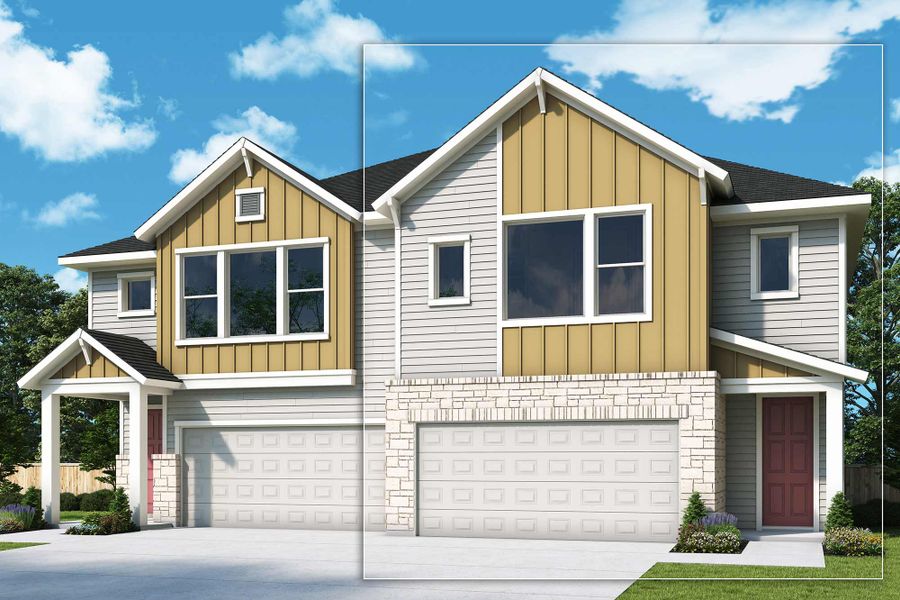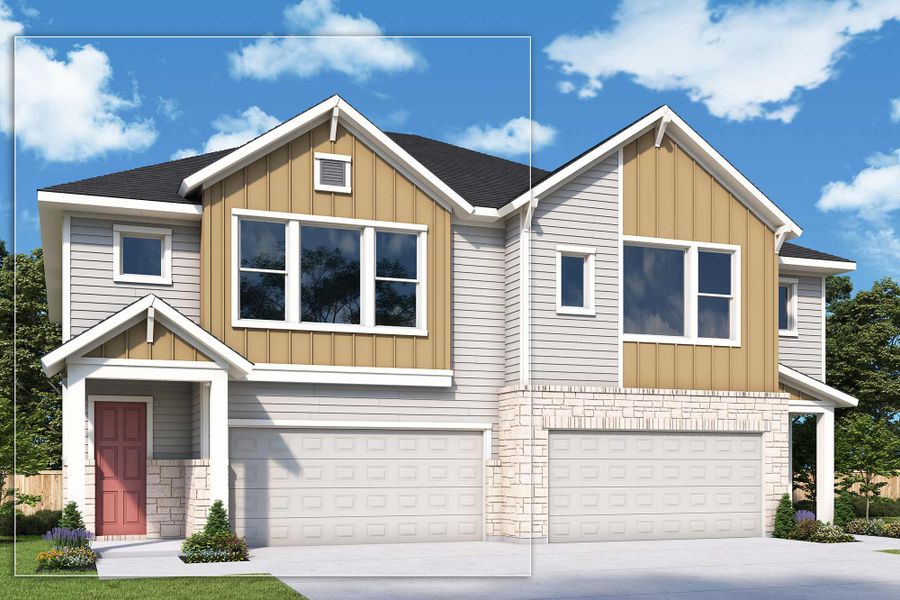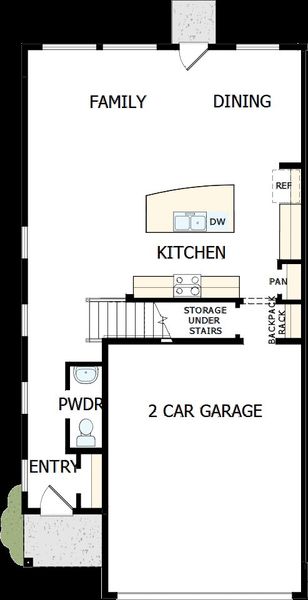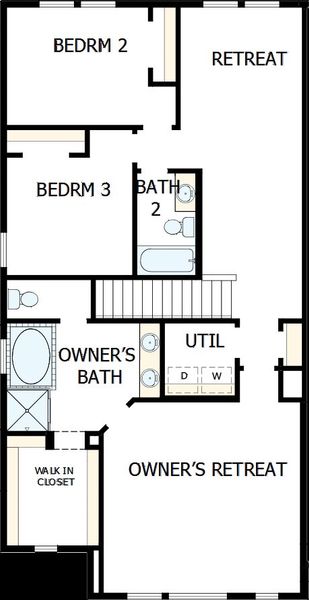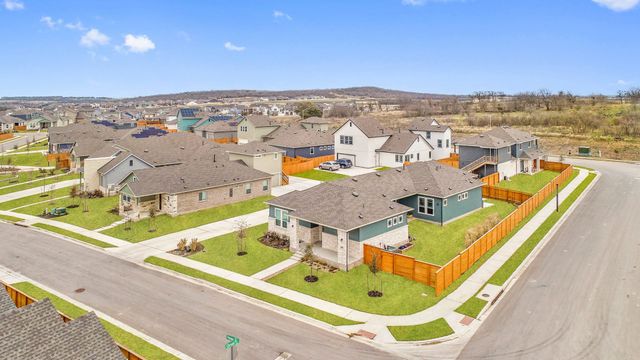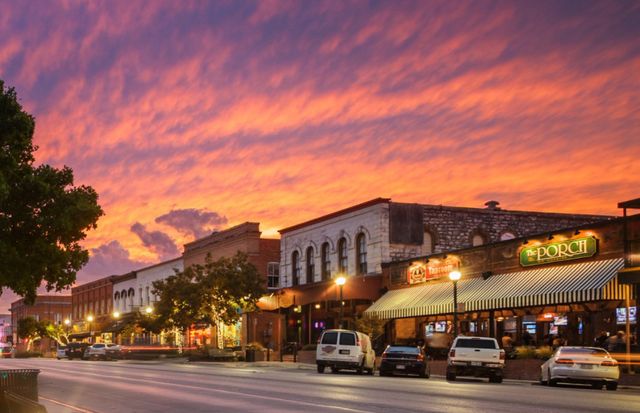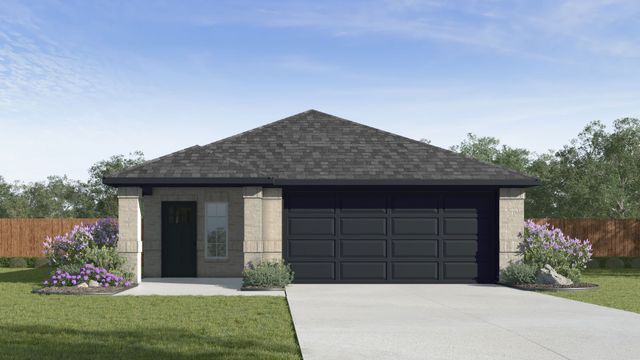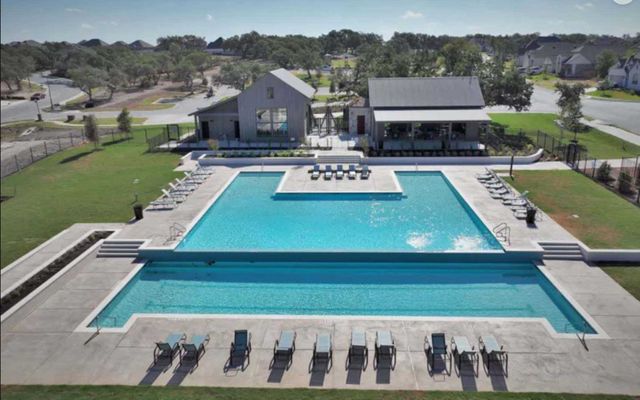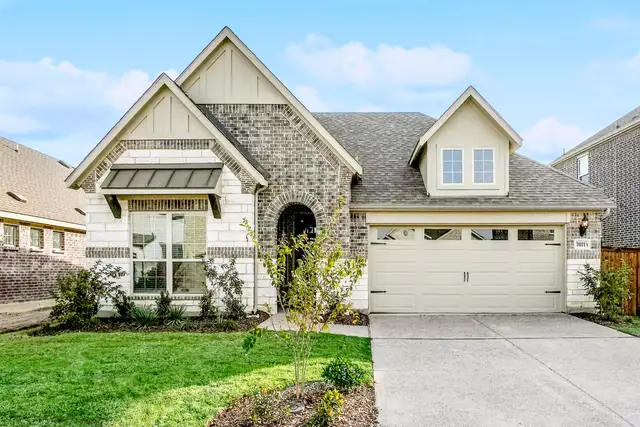Floor Plan
Lowered rates
Flex cash
from $399,990
The Betterment, 1034 Brickell Loop, Austin, TX 78744
3 bd · 2.5 ba · 2 stories · 2,080 sqft
Lowered rates
Flex cash
from $399,990
Home Highlights
Garage
Attached Garage
Walk-In Closet
Utility/Laundry Room
Dining Room
Family Room
Patio
Office/Study
Kitchen
Primary Bedroom Upstairs
Ceiling-High
Community Pool
Flex Room
Playground
Plan Description
The Betterment floor plan by David Weekley Homes in Austin showcases a home layout designed to delight discerning Homeowners and first-time Homebuyers alike. A welcoming view of the open and sunny living spaces greets you from the moment you open the front door. Birthday cakes, holiday celebrations, and shared memories will all begin in the lovely kitchen. Start each day refreshed in the Owner’s Retreat, which includes a large walk-in closet and a serene Owner’s Bath. Two secondary bedrooms share a bathroom and make great places for growing residents. A home office or entertainment lounge will be right at home in the upstairs retreat. Get the most out of each day with the EnergySaver™ innovations that enhance the design of this new home in Nelson Village at Easton Park.
Plan Details
*Pricing and availability are subject to change.- Name:
- The Betterment
- Garage spaces:
- 2
- Property status:
- Floor Plan
- Size:
- 2,080 sqft
- Stories:
- 2
- Beds:
- 3
- Baths:
- 2.5
Construction Details
- Builder Name:
- David Weekley Homes
Home Features & Finishes
- Garage/Parking:
- GarageAttached Garage
- Interior Features:
- Ceiling-HighWalk-In ClosetPantry
- Laundry facilities:
- Laundry Facilities On Upper LevelUtility/Laundry Room
- Property amenities:
- PatioSmart Home System
- Rooms:
- Flex RoomKitchenRetreat AreaPowder RoomOffice/StudyDining RoomFamily RoomOpen Concept FloorplanPrimary Bedroom Upstairs

Considering this home?
Our expert will guide your tour, in-person or virtual
Need more information?
Text or call (888) 486-2818
Easton Park - Nelson Village 29’ Community Details
Community Amenities
- Grill Area
- Dog Park
- Playground
- Fitness Center/Exercise Area
- Gated Community
- Community Pool
- Park Nearby
- Amenity Center
- Community Pond
- Yoga Zone
- Multigenerational Homes Available
- Low-Maintenance Lifestyle
- Walking, Jogging, Hike Or Bike Trails
- Resort-Style Pool
- Pavilion
- Entertainment
- Master Planned
- Shopping Nearby
Neighborhood Details
Austin, Texas
Travis County 78744
Schools in Del Valle Independent School District
GreatSchools’ Summary Rating calculation is based on 4 of the school’s themed ratings, including test scores, student/academic progress, college readiness, and equity. This information should only be used as a reference. NewHomesMate is not affiliated with GreatSchools and does not endorse or guarantee this information. Please reach out to schools directly to verify all information and enrollment eligibility. Data provided by GreatSchools.org © 2024
Average Home Price in 78744
Getting Around
Air Quality
Noise Level
98
50Calm100
A Soundscore™ rating is a number between 50 (very loud) and 100 (very quiet) that tells you how loud a location is due to environmental noise.
Taxes & HOA
- Tax Rate:
- 2.43%
- HOA fee:
- $195/monthly
- HOA fee requirement:
- Mandatory
Estimated Monthly Payment
Recently Added Communities in this Area
Nearby Communities in Austin
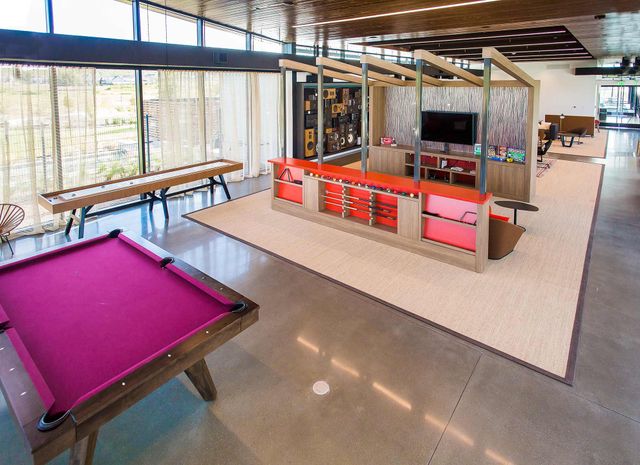
from$419,990
Easton Park - Nelson Village 34’
Community by David Weekley Homes
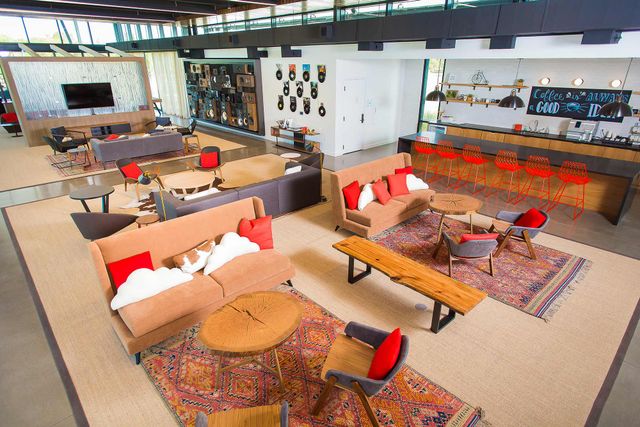
from$384,990
Easton Park - Nelson Village 29’
Community by David Weekley Homes
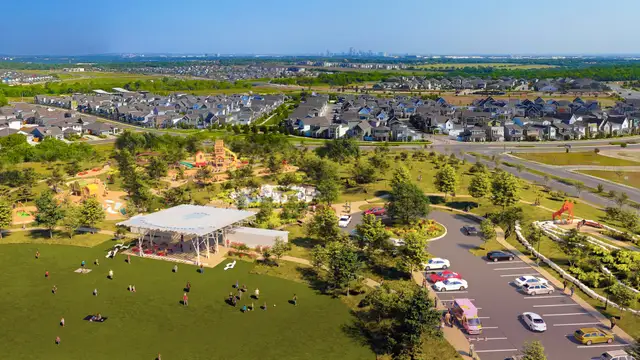
from$387,778
Urban Courtyard Homes at Easton Park
Community by Brookfield Residential
