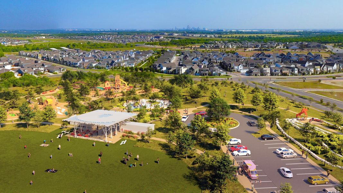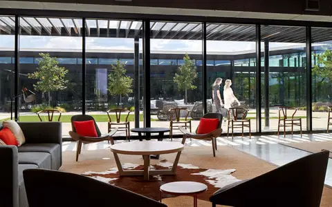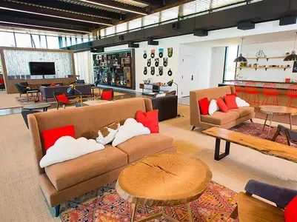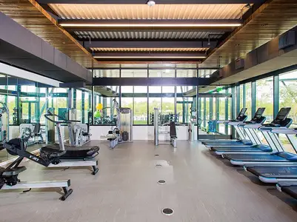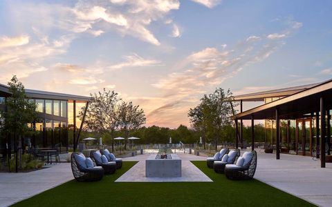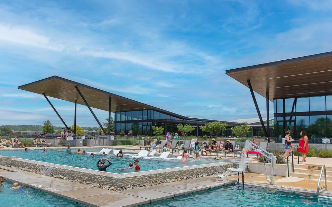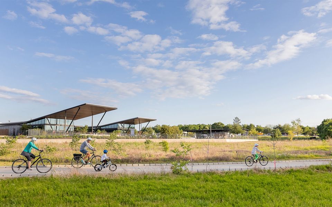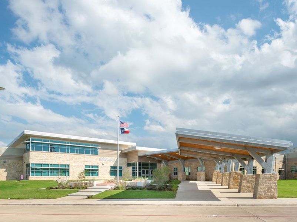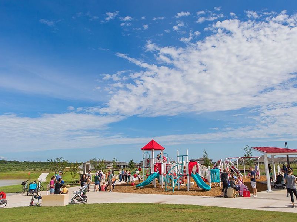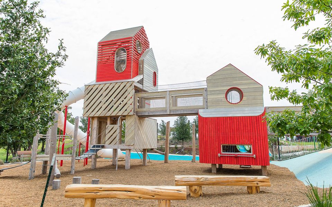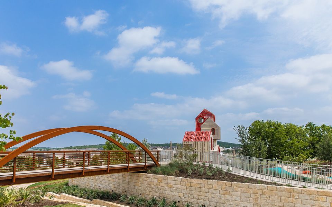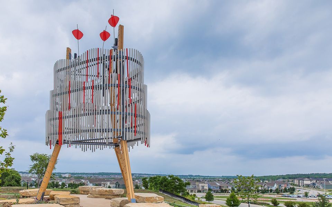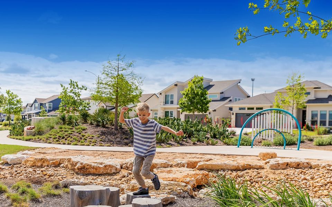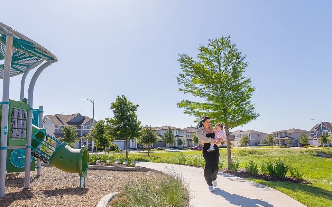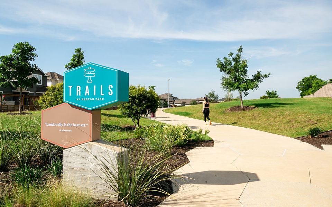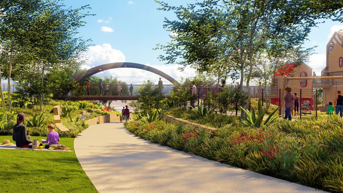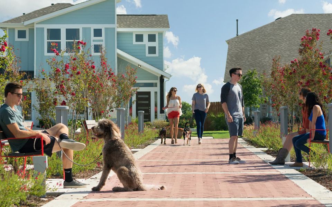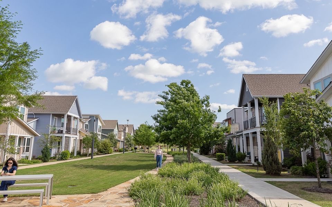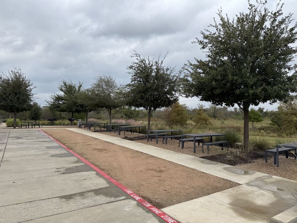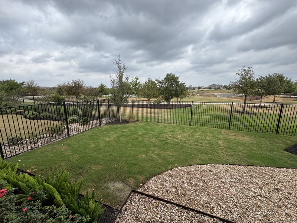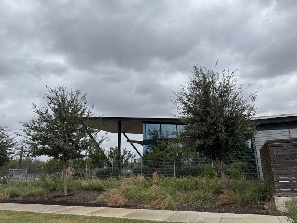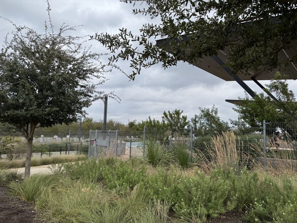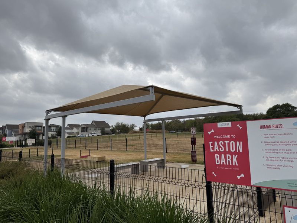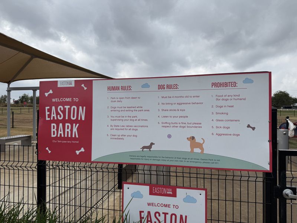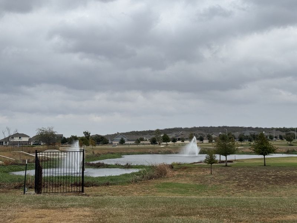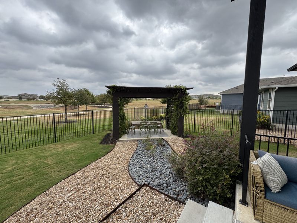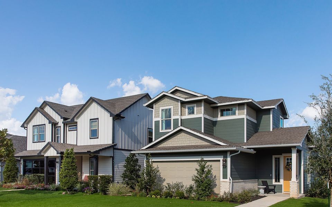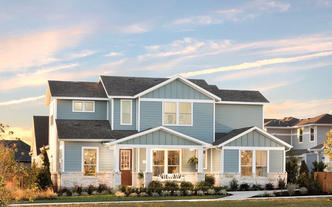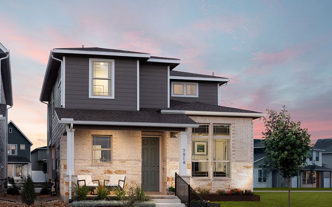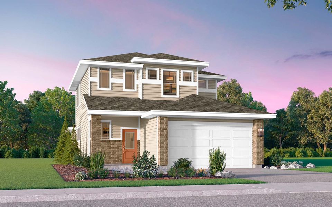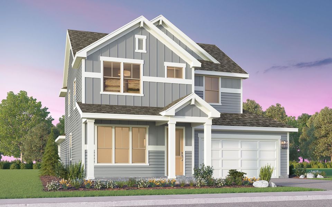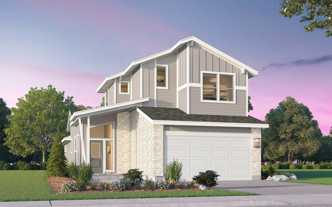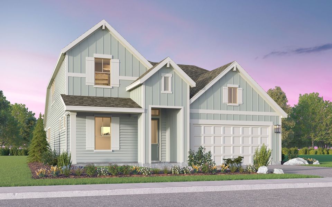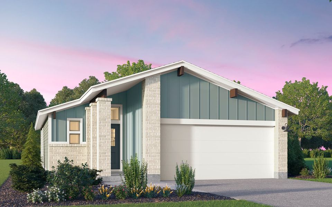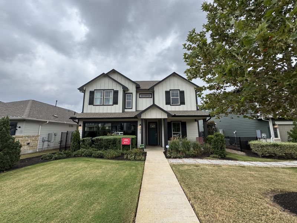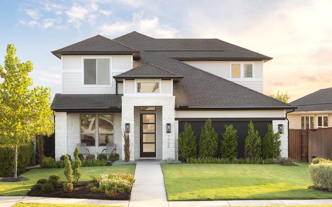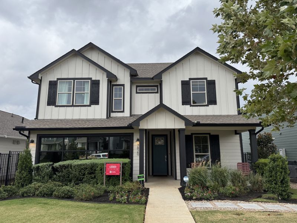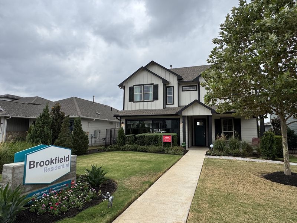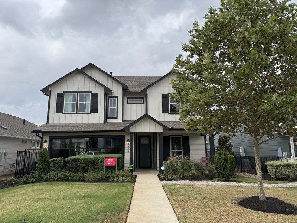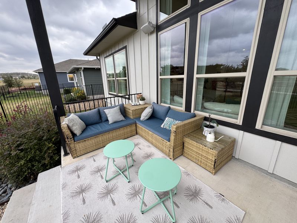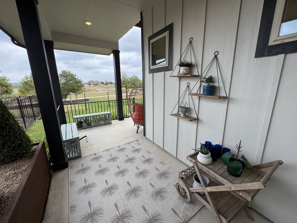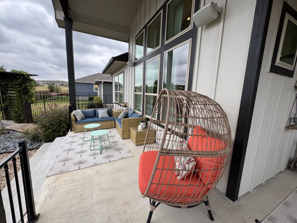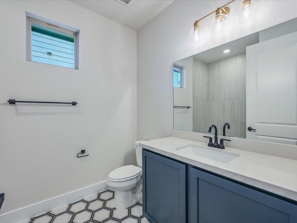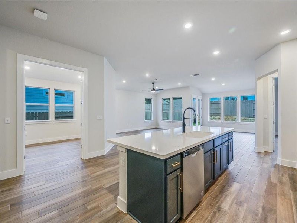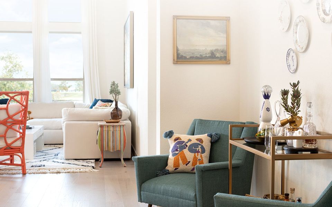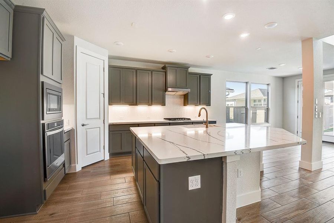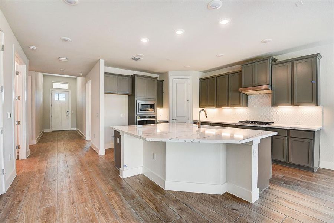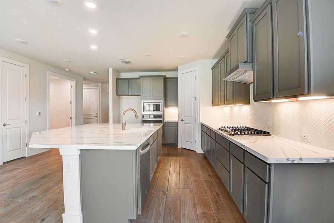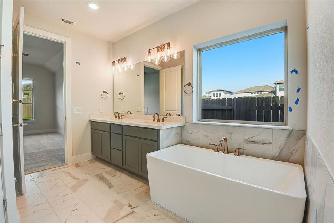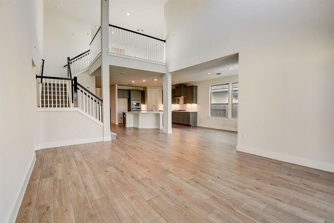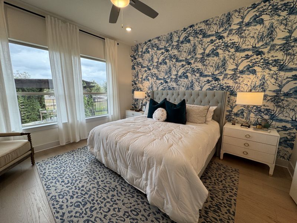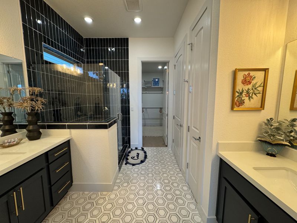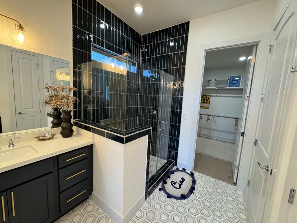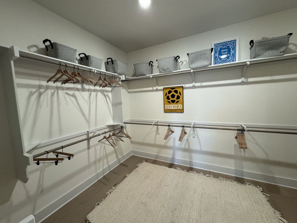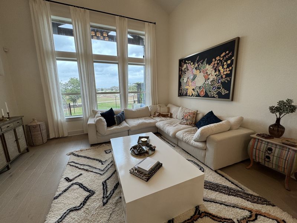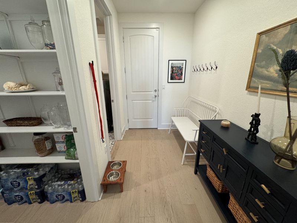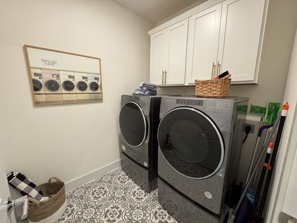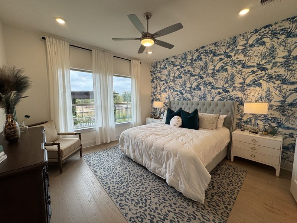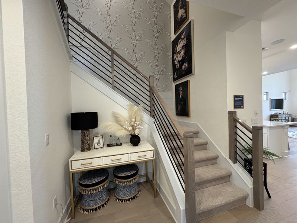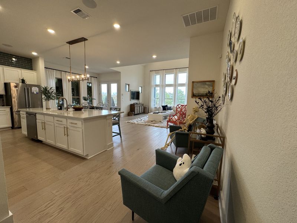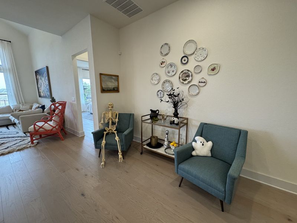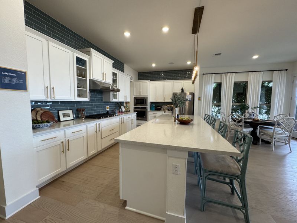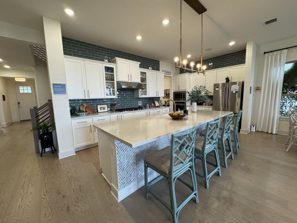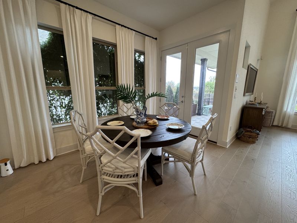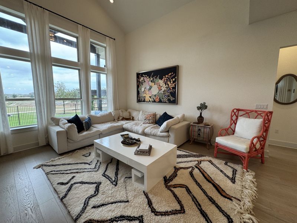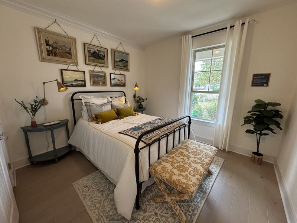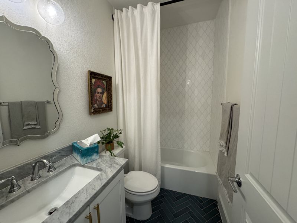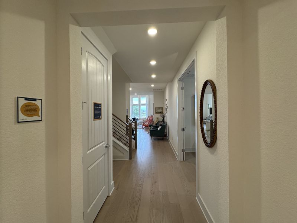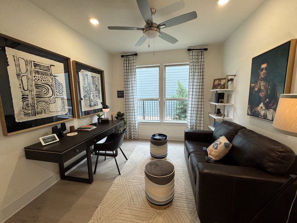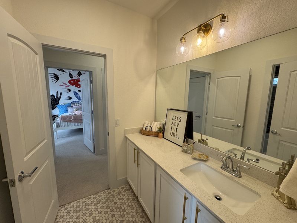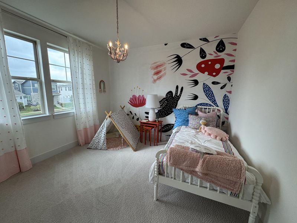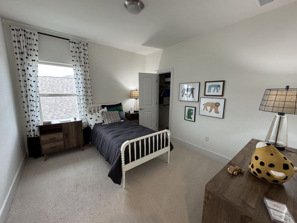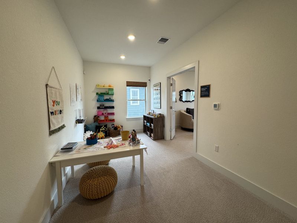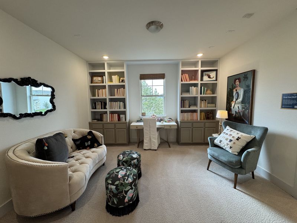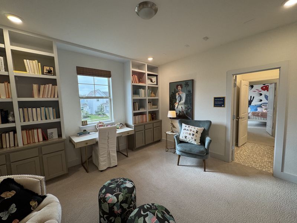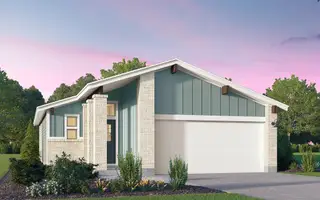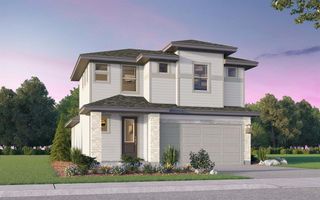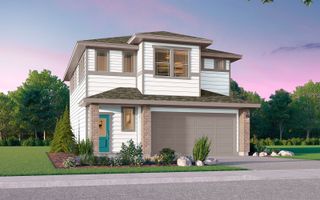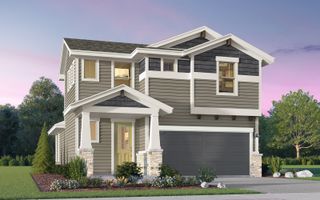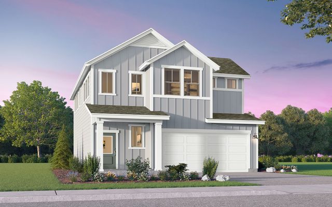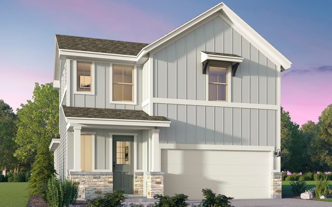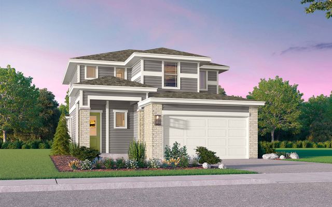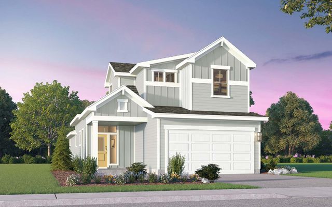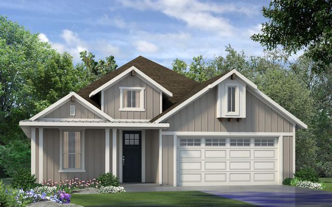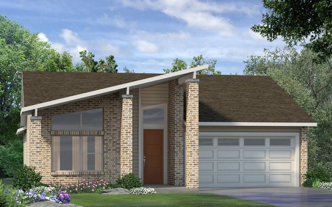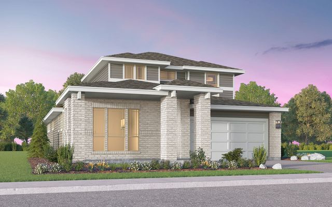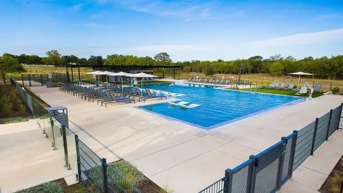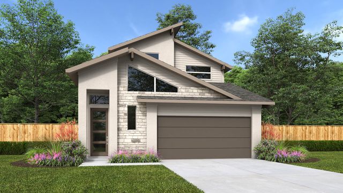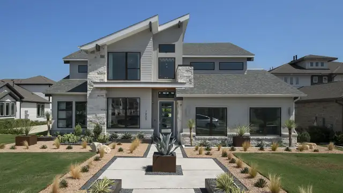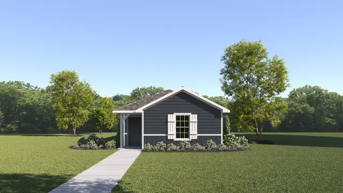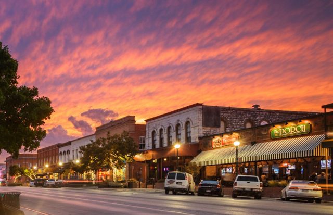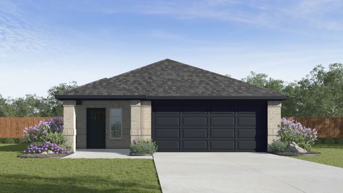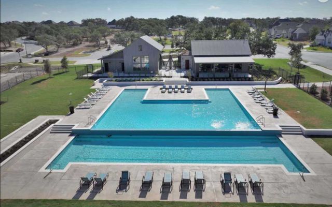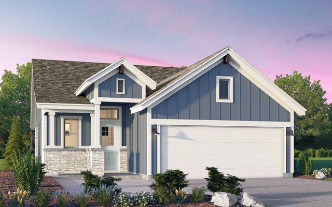

Community Highlights
Park Nearby
Walking, Jogging, Hike Or Bike Trails
Community Pool
Playground
Master Planned
Club House
Dog Park
Fitness Center/Exercise Area
Amenity Center
Resort-Style Pool
Community Pond
Event Lawn
Traditional Homes at Easton Park by Brookfield Residential
You will find Brookfield Residential's traditional single-family homes on 40 and 50-ft lots throughout Easton Park. Discover these charming homes in modern farmhouse, mid-century, and prairie styles.
Find your balance at Easton Park. Located in burgeoning Southeast Austin, Easton Park’s 2,300-acre community is rooted in the best of local culture and offers residents impressive modern amenities. Just 12 miles from downtown, the neighborhood offers the perfect location for those wanting to be close to the big city, while also enjoying plenty of downtime and endless activities right outside their back door. Brookfield Residential is now selling floor plans from around 1,410 - 2,997 sq. ft. of open and livable space, with three exterior styles available for each plan. Inviting front porches, colorful touches, perfectly sized homes, and work-from-home spaces make these houses ideal. Homes in this community offer office/study/flex room, covered patio, sod, fireplace, generational home, smart home system, office/study/flex room.
Available Homes
Plans


Considering this community?
Our expert will guide your tour, in-person or virtual
Need more information?
Text or call (888) 486-2818
Community Details
- Builder(s):
- Brookfield Residential
- Home type:
- Single-Family
- Selling status:
- Selling
- Contract to close time:
- 60 days
- School district:
- Del Valle Independent School District
Community Amenities
- Dog Park
- Playground
- Fitness Center/Exercise Area
- Club House
- Community Pool
- Park Nearby
- Amenity Center
- Community Courtyard
- Community Pond
- Yoga Zone
- Multigenerational Homes Available
- Bocce Field
- Walking, Jogging, Hike Or Bike Trails
- Resort-Style Pool
- Party Room / Ballroom
- Event Lawn
- Outdoor Fire Pit
- Meeting Space
- Master Planned
Features & Finishes
built-in appliances, butler's pantry, extended garage, extended patio, room options (flex, dining, game, office, study, bonus, media room).
Neighborhood Details
Austin, Texas
Travis County 78744
Schools in Del Valle Independent School District
GreatSchools’ Summary Rating calculation is based on 4 of the school’s themed ratings, including test scores, student/academic progress, college readiness, and equity. This information should only be used as a reference. NewHomesMate is not affiliated with GreatSchools and does not endorse or guarantee this information. Please reach out to schools directly to verify all information and enrollment eligibility. Data provided by GreatSchools.org © 2024
Average New Home Price in Austin, TX 78744
Getting Around
Air Quality
Taxes & HOA
Property is located in a PID
- HOA name:
- CoHere
- HOA fee:
- $64/monthly
- HOA fee requirement:
- Mandatory
- HOA fee includes:
- Common Area Maintenance, Parking
- Tax rate:
- 2.66%
The total tax rate at Easton Park varies between 2.532547% and 2.656747% depending on MUD district.
