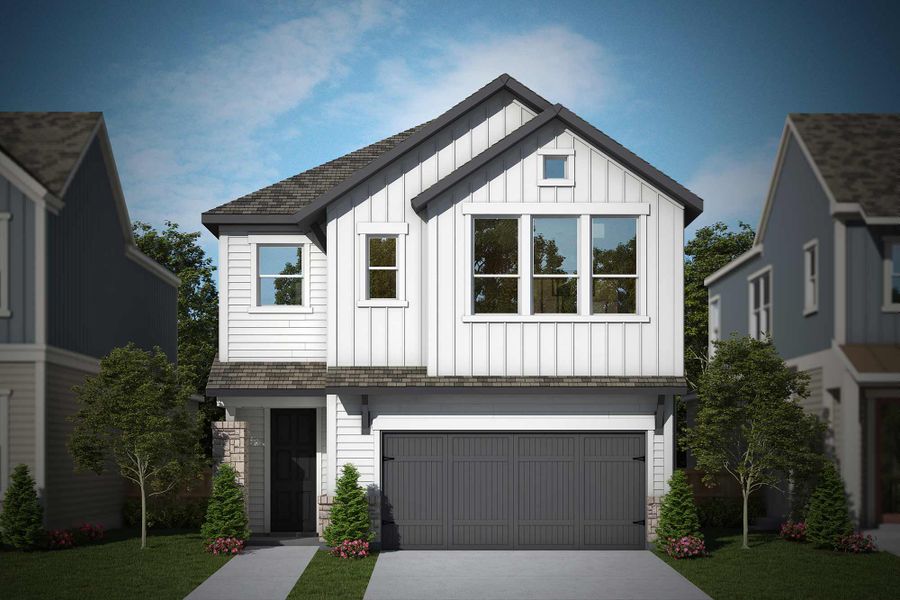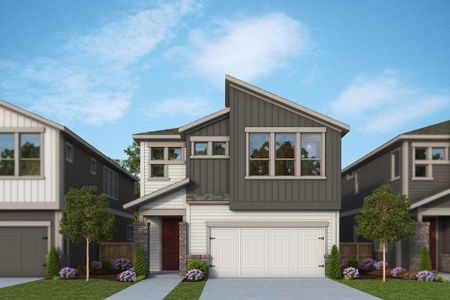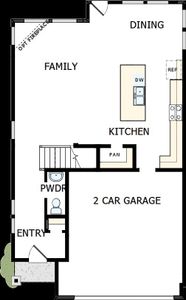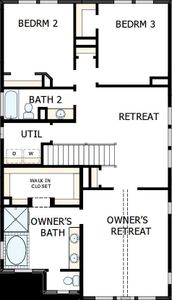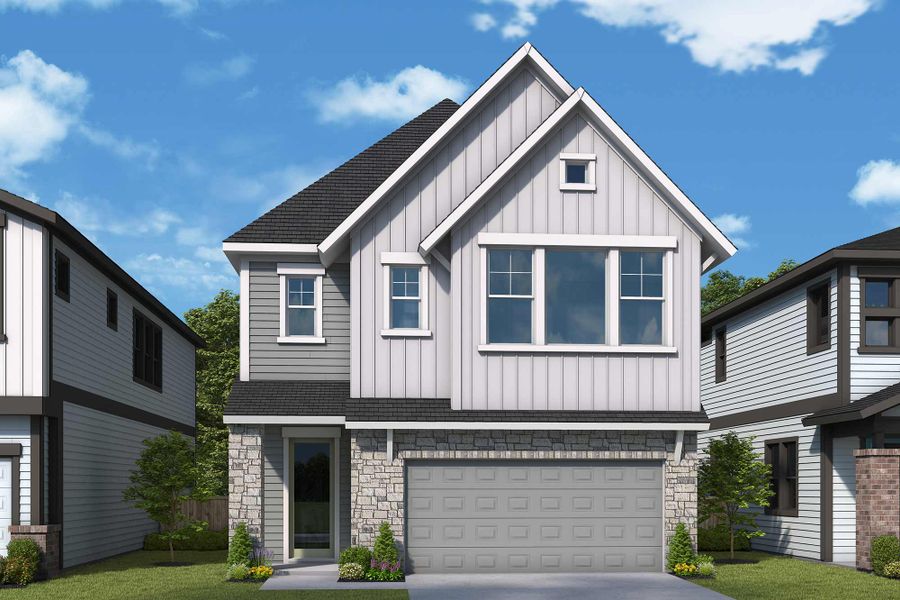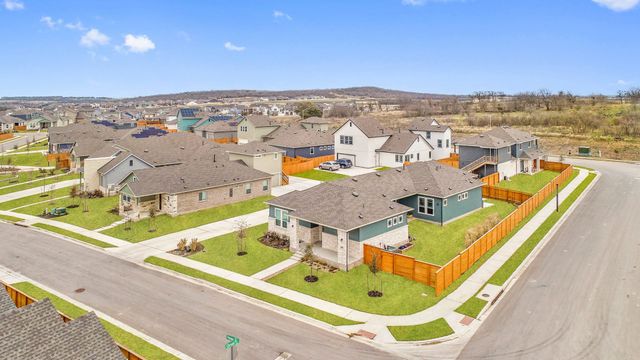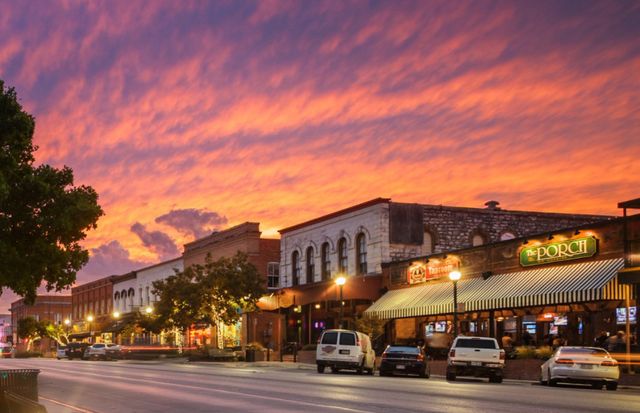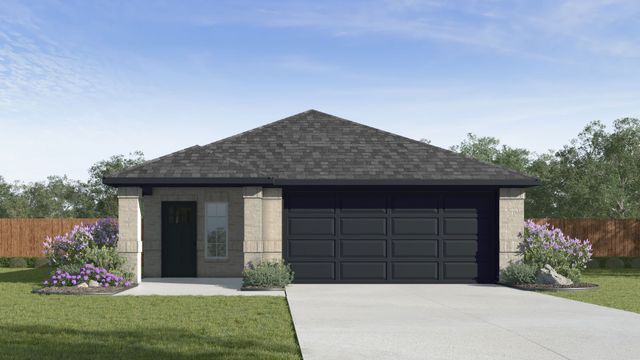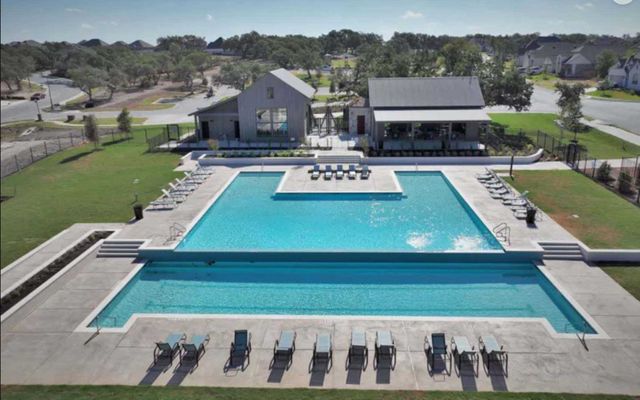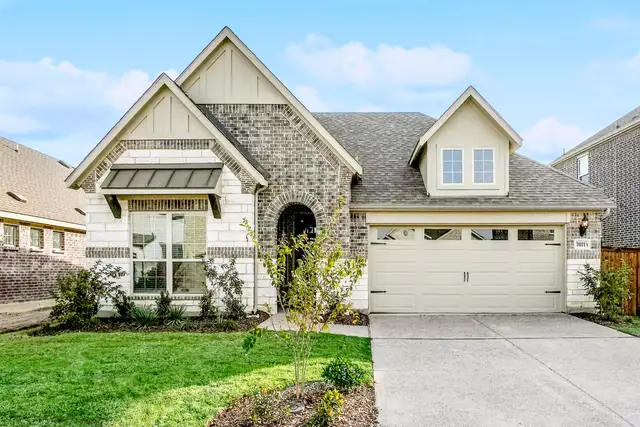Floor Plan
Lowered rates
Flex cash
from $454,990
The Alderwood, 1034 Brickell Loop, Austin, TX 78744
3 bd · 2.5 ba · 2 stories · 2,149 sqft
Lowered rates
Flex cash
from $454,990
Home Highlights
Garage
Attached Garage
Walk-In Closet
Utility/Laundry Room
Dining Room
Family Room
Patio
Office/Study
Kitchen
Primary Bedroom Upstairs
Ceiling-High
Community Pool
Flex Room
Playground
Plan Description
Sophisticated design and effortless elegance come together in The Alderwood by David Weekley floor plan in Nelson Village at Easton Park. Weekend birthdays, everyday dinners, and holiday meals all begin in the contemporary kitchen, which offers an oversized pantry and a full-function island. The open floor plan provides a beautiful expanse for you to fill with decorative flair and lifelong memories. The Owner’s Retreat includes a luxury bathroom and walk-in closet to promote a lovely beginning and end to each day. Each spare bedroom supports growing styles by combining unique features and plenty of space to thrive. Craft your ideal places for reading, games, movies, and hobbies in the sunny and versatile upstairs retreat. Build your future with the peace of mind that Our Industry-leading Warranty brings to your new home in Austin, Texas.
Plan Details
*Pricing and availability are subject to change.- Name:
- The Alderwood
- Garage spaces:
- 2
- Property status:
- Floor Plan
- Size:
- 2,149 sqft
- Stories:
- 2
- Beds:
- 3
- Baths:
- 2.5
Construction Details
- Builder Name:
- David Weekley Homes
Home Features & Finishes
- Garage/Parking:
- GarageAttached Garage
- Interior Features:
- Ceiling-HighWalk-In ClosetPantry
- Laundry facilities:
- Laundry Facilities On Upper LevelUtility/Laundry Room
- Property amenities:
- PatioSmart Home System
- Rooms:
- Flex RoomKitchenRetreat AreaPowder RoomOffice/StudyDining RoomFamily RoomOpen Concept FloorplanPrimary Bedroom Upstairs

Considering this home?
Our expert will guide your tour, in-person or virtual
Need more information?
Text or call (888) 486-2818
Easton Park - Nelson Village 34’ Community Details
Community Amenities
- Grill Area
- Dog Park
- Playground
- Fitness Center/Exercise Area
- Gated Community
- Community Pool
- Park Nearby
- Amenity Center
- Community Pond
- Yoga Zone
- Multigenerational Homes Available
- Low-Maintenance Lifestyle
- Walking, Jogging, Hike Or Bike Trails
- Resort-Style Pool
- Pavilion
- Entertainment
- Master Planned
- Shopping Nearby
Neighborhood Details
Austin, Texas
Travis County 78744
Schools in Del Valle Independent School District
GreatSchools’ Summary Rating calculation is based on 4 of the school’s themed ratings, including test scores, student/academic progress, college readiness, and equity. This information should only be used as a reference. NewHomesMate is not affiliated with GreatSchools and does not endorse or guarantee this information. Please reach out to schools directly to verify all information and enrollment eligibility. Data provided by GreatSchools.org © 2024
Average Home Price in 78744
Getting Around
Air Quality
Noise Level
98
50Calm100
A Soundscore™ rating is a number between 50 (very loud) and 100 (very quiet) that tells you how loud a location is due to environmental noise.
Taxes & HOA
- Tax Year:
- 2024
- Tax Rate:
- 2.43%
- HOA Name:
- Easton Park HOA
- HOA fee:
- $195/monthly
- HOA fee requirement:
- Mandatory
Estimated Monthly Payment
Recently Added Communities in this Area
Nearby Communities in Austin
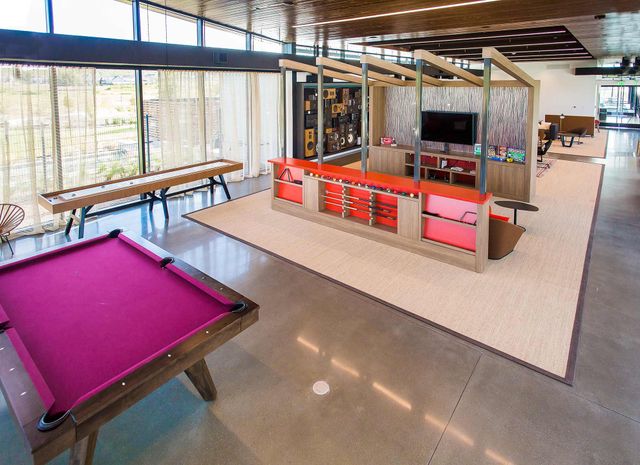
from$419,990
Easton Park - Nelson Village 34’
Community by David Weekley Homes
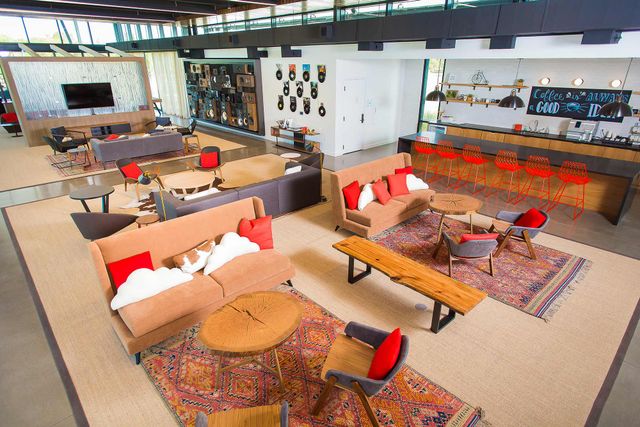
from$384,990
Easton Park - Nelson Village 29’
Community by David Weekley Homes
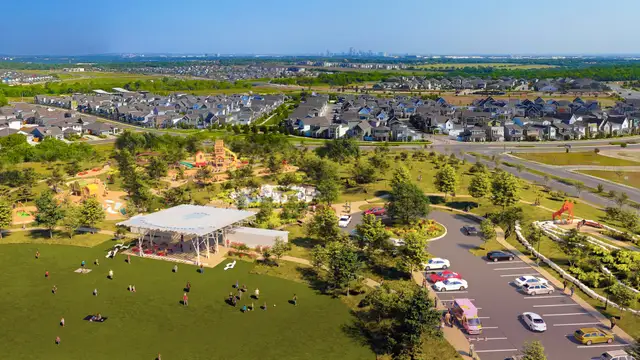
from$387,778
Urban Courtyard Homes at Easton Park
Community by Brookfield Residential
