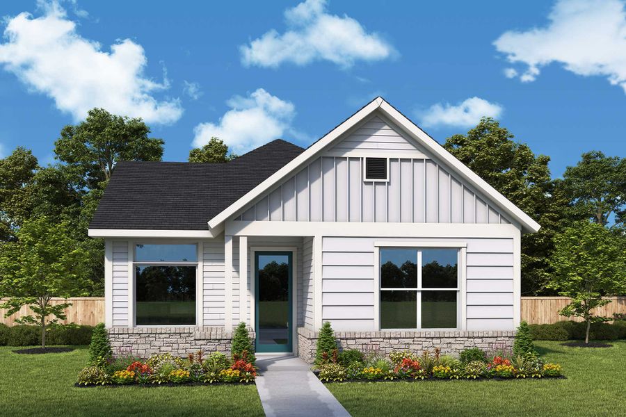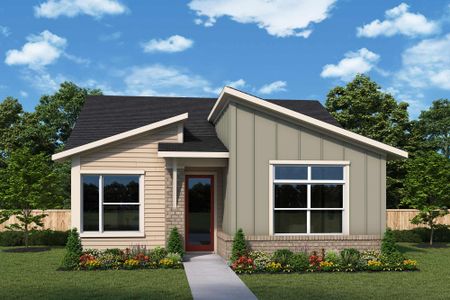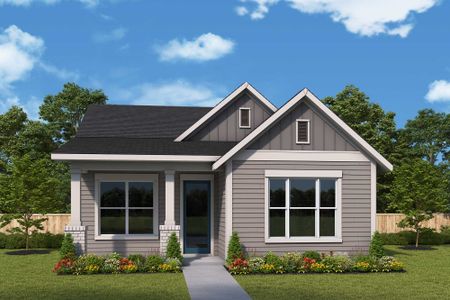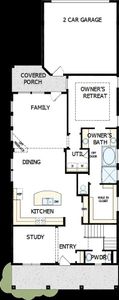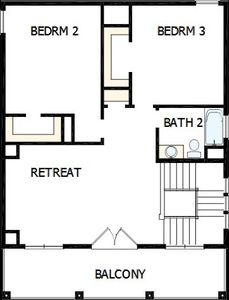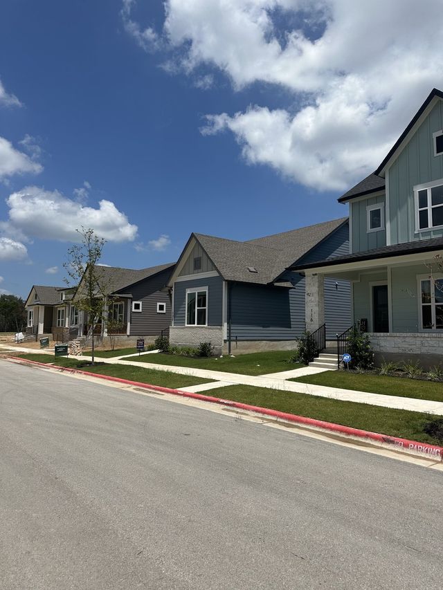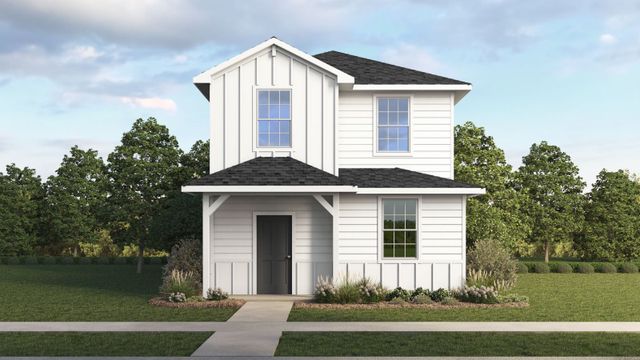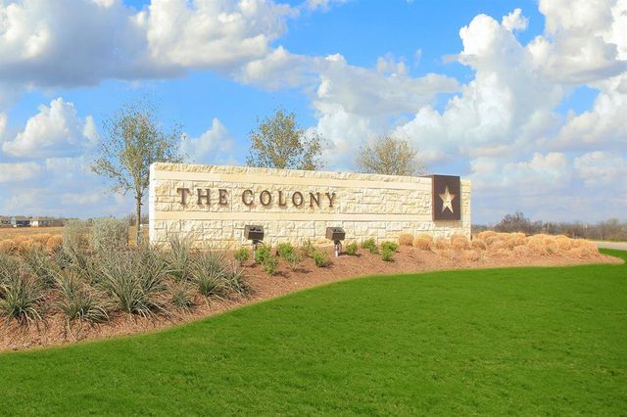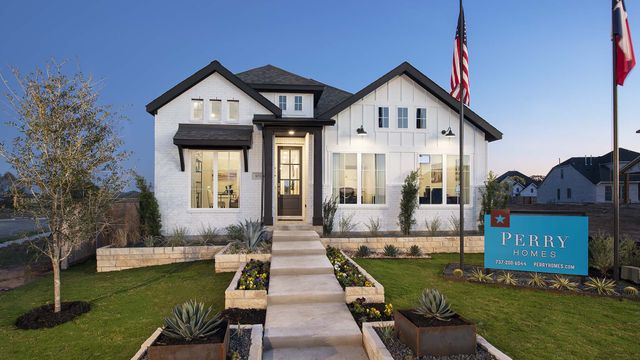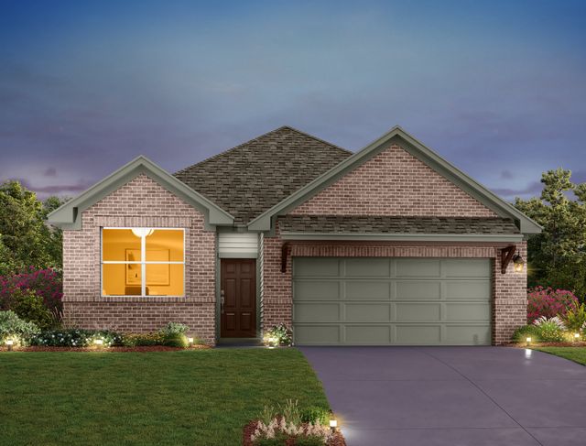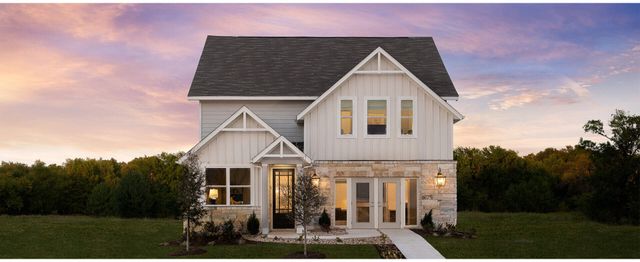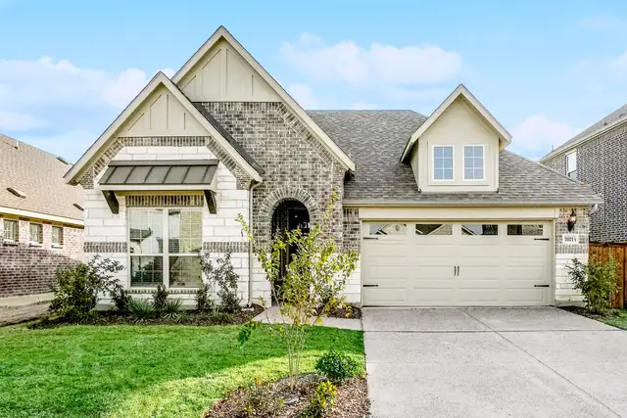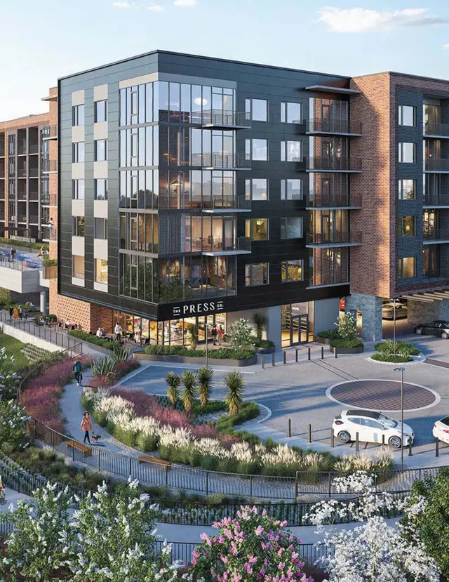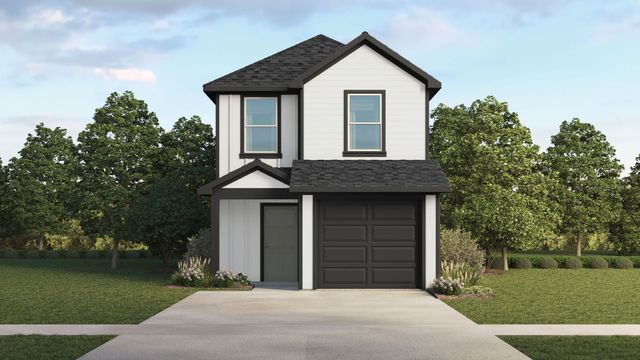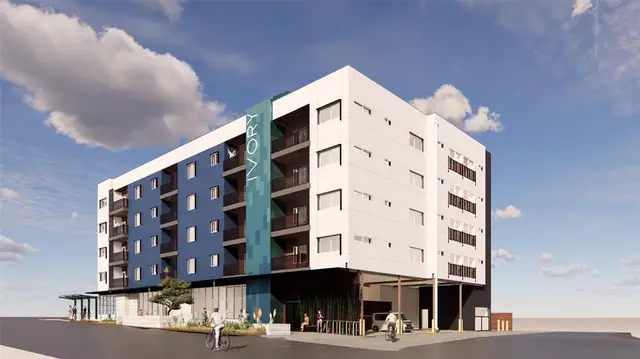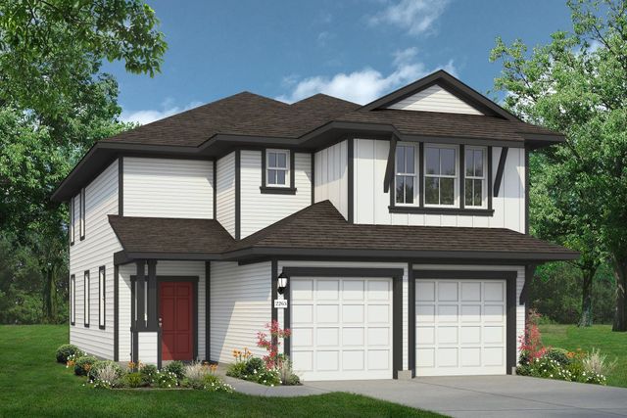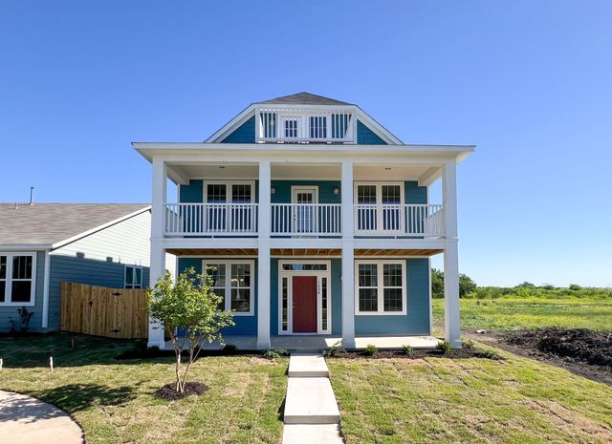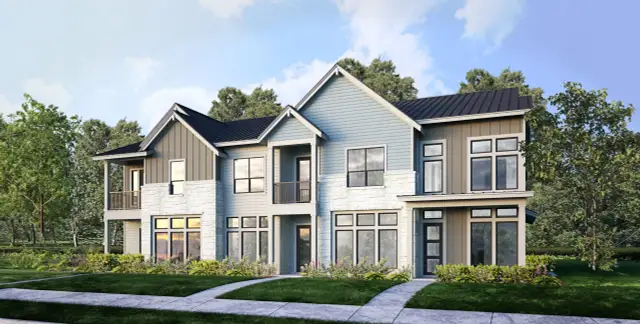Floor Plan
Lowered rates
Flex cash
from $378,990
The Goodson, 129 Breda Avenue, Bastrop, TX 78602
3 bd · 2 ba · 1 story · 1,905 sqft
Lowered rates
Flex cash
from $378,990
Home Highlights
Garage
Attached Garage
Walk-In Closet
Primary Bedroom Downstairs
Utility/Laundry Room
Dining Room
Family Room
Porch
Primary Bedroom On Main
Office/Study
Kitchen
Ceiling-High
Community Pool
Playground
Sprinkler System
Plan Description
Bring your interior design and lifestyle inspirations to life with The Goodson floor plan by David Weekley Homes in Adelton. Open sight lines and gentle sunlight allow your personal style to shine in the impressive family and dining spaces. A contemporary kitchen rests at the heart of this home, balancing impressive style with a streamlined layout for maximum culinary delight. The Owner’s Retreat features an en suite Owner’s Bath and a walk-in closet to make the start of each day superb. Unique personalities will be delighted to make the spare bedrooms their own. A front study and side retreat present versatile places for your personal design touch. Experience the LifeDesign℠ advantages of your new home in Adelton of Bastrop, Texas.
Plan Details
*Pricing and availability are subject to change.- Name:
- The Goodson
- Garage spaces:
- 2
- Property status:
- Floor Plan
- Size:
- 1,905 sqft
- Stories:
- 1
- Beds:
- 3
- Baths:
- 2
Construction Details
- Builder Name:
- David Weekley Homes
Home Features & Finishes
- Appliances:
- Water SoftenerSprinkler System
- Garage/Parking:
- GarageAttached Garage
- Interior Features:
- Ceiling-HighWalk-In ClosetPantry
- Kitchen:
- Gas Cooktop
- Laundry facilities:
- Utility/Laundry Room
- Property amenities:
- BasementBathtub in primarySmart Home SystemPorch
- Rooms:
- Primary Bedroom On MainKitchenPowder RoomOffice/StudyDining RoomFamily RoomPrimary Bedroom Downstairs

Considering this home?
Our expert will guide your tour, in-person or virtual
Need more information?
Text or call (888) 486-2818
Utility Information
- Utilities:
- Natural Gas Available, Natural Gas on Property
Adelton Community Details
Community Amenities
- Dining Nearby
- Dog Park
- Playground
- Gated Community
- Community Pool
- Park Nearby
- Community Pond
- Open Greenspace
- Walking, Jogging, Hike Or Bike Trails
- Master Planned
- Shopping Nearby
Neighborhood Details
Bastrop, Texas
Bastrop County 78602
Schools in Thorndale Independent School District
GreatSchools’ Summary Rating calculation is based on 4 of the school’s themed ratings, including test scores, student/academic progress, college readiness, and equity. This information should only be used as a reference. NewHomesMate is not affiliated with GreatSchools and does not endorse or guarantee this information. Please reach out to schools directly to verify all information and enrollment eligibility. Data provided by GreatSchools.org © 2024
Average Home Price in 78602
Getting Around
Air Quality
Taxes & HOA
- Tax Year:
- 2023
- Tax Rate:
- 2.54%
- HOA Name:
- Goodwin & Company
- HOA fee:
- $40/monthly
- HOA fee requirement:
- Mandatory
